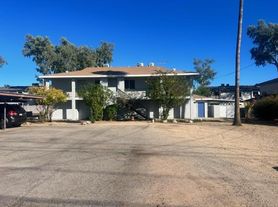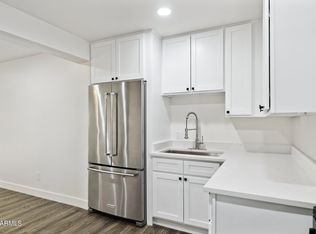Welcome to your new home in the heart of North Phoenix. This charming 2-bedroom, 2.5-bath condo offers the perfect blend of comfort, convenience, and natural light. Ideally located near Desert Ridge Marketplace, Paradise Valley Community College, and with easy access to both the 51 and 101 freeways, this property places you close to shopping, dining, and entertainment. Inside, you'll find freshly painted kitchen and bathroom cabinets, brand-new fans and lighting in both bedrooms, and new kitchen appliances. The layout includes two private patios downstairs and a balcony off the primary bedroom, providing multiple outdoor spaces to relax and enjoy Arizona living. Additional features include in-unit laundry, a dishwasher, and central heating and cooling.
The community offers a sparkling pool, relaxing jacuzzi, and beautifully maintained landscaping, all included in the HOA. Two covered parking spaces are assigned to the unit, with additional free street parking available. Base rent is $1,950 per month and includes HOA fees. Utilities through APS average around $150 per month or less during the winter. Pets are welcome, provided they are house-trained, and smoking is permitted outside only. Available January 1st, this condo is ready for new renters to call it home. Contact today for more details or to schedule a showing.
Your base rent of $1,600 includes the HOA fee, which covers maintenance of all grass and trees. Utilities, including heating, cooling, water, and electricity, are provided by APS and are not included in the rent, typically costing around $150 per month or less during winter. Two covered parking spaces, labeled for unit 166, are included with your rent, and additional uncovered street parking is available for free. Cigarette smoking is permitted only outside. Pets must be potty trained and taken outside for bathroom needs.
Townhouse for rent
Accepts Zillow applications
$1,600/mo
18239 N 40th St UNIT 166, Phoenix, AZ 85032
2beds
1,189sqft
Price may not include required fees and charges.
Townhouse
Available Thu Jan 1 2026
Cats, dogs OK
Central air
Hookups laundry
Off street parking
Heat pump
What's special
Sparkling poolRelaxing jacuzziNew kitchen appliancesTwo private patios downstairsBeautifully maintained landscapingCentral heating and coolingIn-unit laundry
- 19 days |
- -- |
- -- |
Zillow last checked: 10 hours ago
Listing updated: November 28, 2025 at 02:13pm
Travel times
Facts & features
Interior
Bedrooms & bathrooms
- Bedrooms: 2
- Bathrooms: 3
- Full bathrooms: 2
- 1/2 bathrooms: 1
Heating
- Heat Pump
Cooling
- Central Air
Appliances
- Included: Dishwasher, Freezer, Microwave, Oven, Refrigerator, WD Hookup
- Laundry: Hookups
Features
- WD Hookup
- Flooring: Tile
Interior area
- Total interior livable area: 1,189 sqft
Property
Parking
- Parking features: Off Street
- Details: Contact manager
Accessibility
- Accessibility features: Disabled access
Features
- Exterior features: Landscaping included in rent, Utilities fee required
Details
- Parcel number: 21515168
Construction
Type & style
- Home type: Townhouse
- Property subtype: Townhouse
Building
Management
- Pets allowed: Yes
Community & HOA
Community
- Features: Pool
HOA
- Amenities included: Pool
Location
- Region: Phoenix
Financial & listing details
- Lease term: 1 Year
Price history
| Date | Event | Price |
|---|---|---|
| 11/28/2025 | Price change | $1,600-17.9%$1/sqft |
Source: Zillow Rentals | ||
| 11/17/2025 | Listed for rent | $1,950$2/sqft |
Source: Zillow Rentals | ||
| 11/14/2025 | Listing removed | $1,950$2/sqft |
Source: Zillow Rentals | ||
| 9/30/2025 | Listed for rent | $1,950$2/sqft |
Source: Zillow Rentals | ||
| 11/9/2023 | Sold | $290,000-1.7%$244/sqft |
Source: | ||

