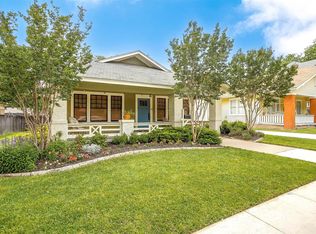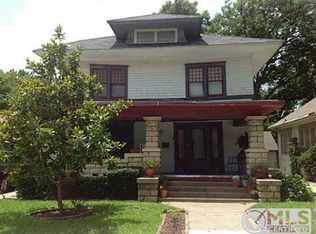Sold on 07/25/25
Price Unknown
1824 5th Ave, Fort Worth, TX 76110
3beds
1,983sqft
Single Family Residence
Built in 1928
7,013.16 Square Feet Lot
$573,000 Zestimate®
$--/sqft
$2,356 Estimated rent
Home value
$573,000
$533,000 - $613,000
$2,356/mo
Zestimate® history
Loading...
Owner options
Explore your selling options
What's special
Lovingly maintained brick Craftsman just four blocks from Magnolia! This timeless home is rich with vintage character and classic finishes, including gorgeous hardwood floors, detailed moldings, and stunning original woodwork. Start your mornings on the welcoming front porch, then step inside to a bright, open-concept living, dining, and kitchen space. The living room is framed by built-in shelves, large windows, and a beautiful decorative fireplace. The well-appointed kitchen combines style and function with custom cabinetry, a gas range, pantry, and ample counter space. A bonus room with glass pocket doors provides flexibility as a home office, playroom, or second living area. The spacious primary suite features a cozy sitting nook, two closets, and private access to a patio overlooking the backyard. Secondary bedrooms offer generous closet space. Additional highlights include a gated driveway, detached garage with abundant storage, and a lovely backyard with plenty of room to relax or play!
Zillow last checked: 8 hours ago
Listing updated: July 26, 2025 at 08:16am
Listed by:
Christa Holbert 0593159 817-523-9113,
League Real Estate 817-523-9113
Bought with:
Ruth Mclaurin
Testa Realty
Source: NTREIS,MLS#: 20982761
Facts & features
Interior
Bedrooms & bathrooms
- Bedrooms: 3
- Bathrooms: 2
- Full bathrooms: 2
Primary bedroom
- Features: En Suite Bathroom, Linen Closet, Sitting Area in Primary
- Level: First
- Dimensions: 0 x 0
Bedroom
- Level: First
- Dimensions: 0 x 0
Bedroom
- Level: First
- Dimensions: 0 x 0
Dining room
- Level: First
- Dimensions: 0 x 0
Kitchen
- Features: Breakfast Bar, Built-in Features, Granite Counters, Pantry
- Level: First
- Dimensions: 0 x 0
Living room
- Features: Built-in Features, Ceiling Fan(s), Fireplace
- Level: First
- Dimensions: 0 x 0
Office
- Level: First
- Dimensions: 0 x 0
Heating
- Central
Cooling
- Central Air
Appliances
- Included: Some Gas Appliances, Dishwasher, Disposal, Gas Range, Gas Water Heater, Plumbed For Gas
- Laundry: In Hall, Stacked
Features
- Granite Counters, High Speed Internet, Open Floorplan, Pantry, Cable TV
- Flooring: Ceramic Tile, Hardwood, Wood
- Windows: Window Coverings
- Has basement: No
- Number of fireplaces: 1
- Fireplace features: Decorative
Interior area
- Total interior livable area: 1,983 sqft
Property
Parking
- Parking features: Electric Gate
- Has garage: Yes
Features
- Levels: One
- Stories: 1
- Patio & porch: Covered
- Exterior features: Rain Gutters
- Pool features: None
- Fencing: Chain Link
Lot
- Size: 7,013 sqft
- Features: Back Yard, Interior Lot, Lawn, Landscaped, Sprinkler System
Details
- Parcel number: 00913855
Construction
Type & style
- Home type: SingleFamily
- Architectural style: Craftsman,Detached
- Property subtype: Single Family Residence
Materials
- Brick
- Foundation: Pillar/Post/Pier
- Roof: Composition
Condition
- Year built: 1928
Utilities & green energy
- Sewer: Public Sewer
- Water: Public
- Utilities for property: Electricity Connected, Natural Gas Available, Sewer Available, Separate Meters, Water Available, Cable Available
Community & neighborhood
Community
- Community features: Sidewalks
Location
- Region: Fort Worth
- Subdivision: Fairmount Add
Other
Other facts
- Listing terms: Cash,Conventional,FHA,VA Loan
Price history
| Date | Event | Price |
|---|---|---|
| 7/25/2025 | Sold | -- |
Source: NTREIS #20982761 | ||
| 7/22/2025 | Pending sale | $575,000$290/sqft |
Source: NTREIS #20982761 | ||
| 7/14/2025 | Contingent | $575,000$290/sqft |
Source: NTREIS #20982761 | ||
| 7/14/2025 | Listed for sale | $575,000$290/sqft |
Source: NTREIS #20982761 | ||
| 7/9/2025 | Contingent | $575,000$290/sqft |
Source: NTREIS #20982761 | ||
Public tax history
| Year | Property taxes | Tax assessment |
|---|---|---|
| 2024 | $9,557 +8% | $522,936 -4.8% |
| 2023 | $8,847 -12.3% | $549,097 +27.3% |
| 2022 | $10,088 +3.9% | $431,409 +9.1% |
Find assessor info on the county website
Neighborhood: Fairmount
Nearby schools
GreatSchools rating
- 8/10De Zavala Elementary SchoolGrades: PK-5Distance: 0.4 mi
- 2/10Daggett Middle SchoolGrades: 6-8Distance: 0.4 mi
- 4/10Paschal High SchoolGrades: 9-12Distance: 1.4 mi
Schools provided by the listing agent
- Elementary: De Zavala
- Middle: Daggett
- High: Paschal
- District: Fort Worth ISD
Source: NTREIS. This data may not be complete. We recommend contacting the local school district to confirm school assignments for this home.
Get a cash offer in 3 minutes
Find out how much your home could sell for in as little as 3 minutes with a no-obligation cash offer.
Estimated market value
$573,000
Get a cash offer in 3 minutes
Find out how much your home could sell for in as little as 3 minutes with a no-obligation cash offer.
Estimated market value
$573,000

