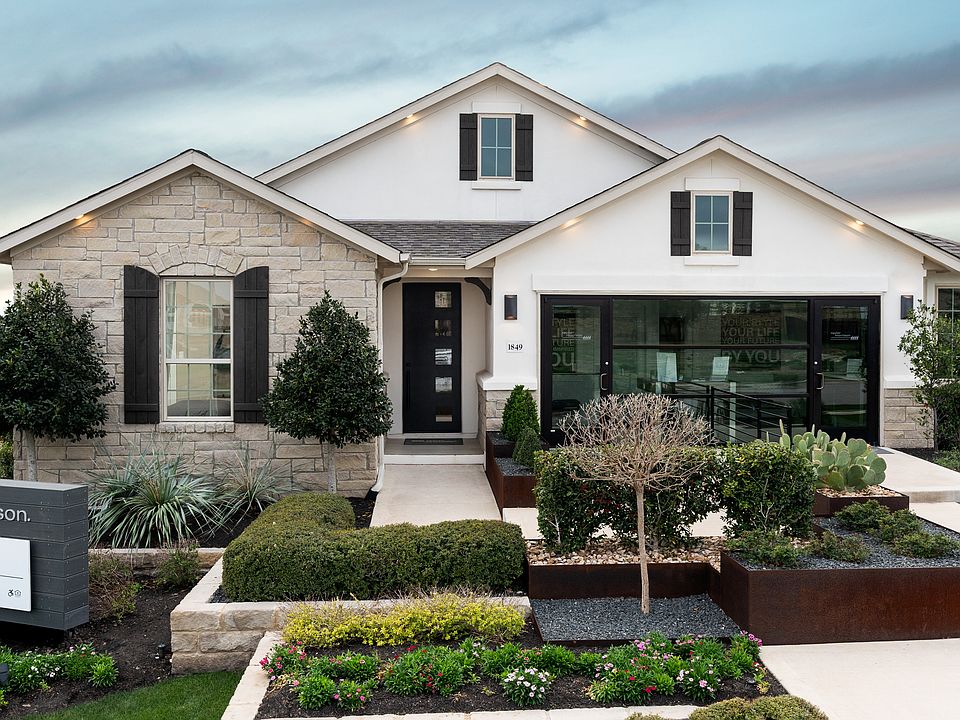New Construction – December Completion! Built by Taylor Morrison, America's Most Trusted Homebuilder. Welcome to the Carmine at 1824 Asti Lane in Travisso – where Hill Country beauty meets modern comfort. This bright, open home features a flex room, gourmet kitchen, spacious living and dining areas, a main-floor primary suite with spa-like bath, a secondary bedroom and a covered patio. Upstairs includes three bedrooms, two baths, a game room, and media room. Enjoy resort-style amenities: clubhouse, pool, fitness center, tennis courts, parks, trails, and over 350 acres of open space. A new 5,000 sq. ft. amenity center with yoga, lap pool, courts, and zipline opens this summer. Top-rated schools, nearby shopping, and easy access to downtown Austin via 183 Toll. Live elevated at Travisso. Additional Highlights include: Gourmet kitchen, double doors at flex, powder room in place of storage, extended primary suite, slide-in tub at primary bath, 12' pop-up ceilings at primary suite, upstairs bathroom, media room, and extended covered patio. Photos are for representative purposes only.
Active
Special offer
$681,066
1824 Asti Ln, Leander, TX 78641
5beds
3,060sqft
Single Family Residence
Built in 2025
7,840.8 Square Feet Lot
$-- Zestimate®
$223/sqft
$80/mo HOA
What's special
Covered patioFlex roomGame roomMedia roomGourmet kitchen
- 37 days |
- 175 |
- 12 |
Zillow last checked: 8 hours ago
Listing updated: November 12, 2025 at 06:33pm
Listed by:
Bobbie Alexander (281) 619-8241,
Alexander Properties
Source: Unlock MLS,MLS#: 5066010
Travel times
Schedule tour
Select your preferred tour type — either in-person or real-time video tour — then discuss available options with the builder representative you're connected with.
Facts & features
Interior
Bedrooms & bathrooms
- Bedrooms: 5
- Bathrooms: 5
- Full bathrooms: 4
- 1/2 bathrooms: 1
- Main level bedrooms: 2
Bedroom
- Features: Shared Bath, Walk-In Closet(s)
- Level: Second
Bedroom
- Features: Shared Bath, Walk-In Closet(s)
- Level: Second
Bedroom
- Features: Shared Bath
- Level: Main
Bedroom
- Features: Shared Bath
- Level: Second
Bedroom
- Features: Walk-In Closet(s)
- Level: Main
Primary bathroom
- Features: Quartz Counters, Double Vanity, Soaking Tub, Separate Shower, Walk-In Closet(s)
- Level: Main
Kitchen
- Features: Kitchen Island, Quartz Counters, Dining Area, Gourmet Kitchen, Open to Family Room, Pantry
- Level: Main
Heating
- Natural Gas
Cooling
- Central Air
Appliances
- Included: Built-In Electric Oven, Gas Cooktop, Gas Water Heater, Tankless Water Heater
Features
- High Ceilings, Electric Dryer Hookup, Eat-in Kitchen, Kitchen Island, Open Floorplan, Primary Bedroom on Main, Walk-In Closet(s)
- Flooring: Carpet, Tile, Wood
- Windows: Double Pane Windows
Interior area
- Total interior livable area: 3,060 sqft
Property
Parking
- Total spaces: 3
- Parking features: Tandem
- Garage spaces: 3
Accessibility
- Accessibility features: None
Features
- Levels: Two
- Stories: 2
- Patio & porch: Covered
- Exterior features: Gutters Partial
- Pool features: None
- Fencing: None
- Has view: Yes
- View description: None
- Waterfront features: None
Lot
- Size: 7,840.8 Square Feet
- Dimensions: 55 x 135
- Features: Interior Lot
Details
- Additional structures: None
- Parcel number: 05046005030000
- Special conditions: Standard
Construction
Type & style
- Home type: SingleFamily
- Property subtype: Single Family Residence
Materials
- Foundation: Slab
- Roof: Composition
Condition
- Under Construction
- New construction: Yes
- Year built: 2025
Details
- Builder name: Taylor Morrison
Utilities & green energy
- Sewer: Municipal Utility District (MUD)
- Water: Municipal Utility District (MUD)
- Utilities for property: Cable Available, Electricity Connected, Internet-Cable, Internet-Fiber, Natural Gas Connected, Phone Available, Sewer Connected, Underground Utilities, Water Connected
Community & HOA
Community
- Features: Clubhouse, Cluster Mailbox, Common Grounds, Conference/Meeting Room, Curbs, Fitness Center, Game Room, High Speed Internet, Hot Tub Community, Kitchen Facilities, Park, Pet Amenities, Picnic Area, Planned Social Activities, Playground, Pool, Property Manager On-Site, Sidewalks, Street Lights, Suburban, Sundeck, Tennis Court(s), Trash Pickup - Door to Door, U-Verse, Underground Utilities
- Subdivision: Travisso Capri Collection
HOA
- Has HOA: Yes
- Services included: Common Area Maintenance
- HOA fee: $960 annually
- HOA name: CCMC Management
Location
- Region: Leander
Financial & listing details
- Price per square foot: $223/sqft
- Tax assessed value: $145,970
- Date on market: 10/20/2025
- Listing terms: Cash,Conventional,FHA,VA Loan
- Electric utility on property: Yes
About the community
PoolPlaygroundTennisPark+ 4 more
Experience unparalleled luxury and craftsmanship at Travisso Capri. Nestled in the prestigious Hill Country, these spacious homes offer breathtaking views, flexible floor plans, soaring ceilings and thoughtful spaces-including two first-floor bedrooms and private balconies. Outside your door are two Amenity Centers, a clubhouse, a swimming pool and splash pad, a fitness center, a covered open-air pavilion with a fire pit, parks, playscapes, two tennis courts and over 350 acres of open space. Enjoy top-rated schools, a prime location close to friends and an elevated lifestyle in a place where elegance meets comfort. Plus, a brand-new amenity center is now open!
More below:

4920 Carsoli Way, Leander, TX 78641
Enjoy a Conventional 30-Year 7/6 ARM starting at 3.75%/5.48% APR
Lower your rate for the first 7 years when you secure a Conventional 30-Year 7/6 Adjustable Rate Mortgage with no discount fee. Enjoy a starting rate of 3.75%/5.48% APR for the first 7 years of your loan. Beginning in year 8, your rate will adjust evSource: Taylor Morrison
