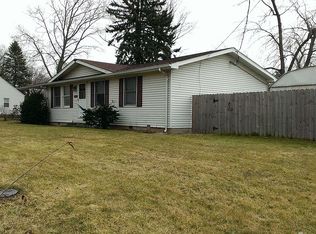Sold for $200,000 on 07/22/24
$200,000
1824 Cleveland Rd W, Huron, OH 44839
3beds
1,382sqft
Single Family Residence
Built in 1952
9,308.77 Square Feet Lot
$234,900 Zestimate®
$145/sqft
$1,599 Estimated rent
Home value
$234,900
$218,000 - $251,000
$1,599/mo
Zestimate® history
Loading...
Owner options
Explore your selling options
What's special
Entered For Comp Purposes. Cute 3 Br, 1 Bath Home On A Double Lot With A Detached 1.5 Car Garage. Full Basement With Laundry. New Hvac In 2020. Most Windows Replaced With Andersen. Hardwood Floors Throughout First Floor. Full Finished Attic Adds To The Square Footage. Newer Sidewalks For A Short Walk To Downtown Huron. Beach Rights
Zillow last checked: 8 hours ago
Listing updated: July 23, 2024 at 06:54am
Listed by:
Joanne Berardi 419-357-0010 joanneberardi@bex.net,
North Bay Realty, LLC
Bought with:
Joanne Berardi, 325414
North Bay Realty, LLC
Source: Firelands MLS,MLS#: 20242681Originating MLS: Firelands MLS
Facts & features
Interior
Bedrooms & bathrooms
- Bedrooms: 3
- Bathrooms: 1
- Full bathrooms: 1
Primary bedroom
- Area: 0
- Dimensions: 0 x 0
Bedroom 2
- Level: Main
- Area: 108
- Dimensions: 9 x 12
Bedroom 3
- Level: Main
- Area: 132
- Dimensions: 11 x 12
Bedroom 4
- Area: 0
- Dimensions: 0 x 0
Bedroom 5
- Area: 0
- Dimensions: 0 x 0
Bathroom
- Level: Main
Dining room
- Features: Formal
- Level: Main
- Area: 100
- Dimensions: 10 x 10
Family room
- Area: 0
- Dimensions: 0 x 0
Kitchen
- Level: Main
- Area: 117
- Dimensions: 9 x 13
Living room
- Level: Main
- Area: 234
- Dimensions: 13 x 18
Heating
- Gas, Forced Air
Appliances
- Included: Dishwasher, Disposal, Range, Refrigerator
- Laundry: None, In Basement
Features
- Basement: Full,Partially Finished
- Has fireplace: Yes
- Fireplace features: Wood Burning
Interior area
- Total structure area: 1,382
- Total interior livable area: 1,382 sqft
Property
Parking
- Total spaces: 1.5
- Parking features: Detached, Garage Door Opener
- Garage spaces: 1.5
Features
- Levels: One and One Half
- Stories: 1
- Waterfront features: Beach Rights
Lot
- Size: 9,308 sqft
- Dimensions: 98 x 95
Details
- Parcel number: 4500400000
Construction
Type & style
- Home type: SingleFamily
- Property subtype: Single Family Residence
Materials
- Aluminum
- Foundation: Basement
- Roof: Asphalt,Age Unknown
Condition
- Year built: 1952
Utilities & green energy
- Electric: 100 Amp Service, ON
- Sewer: Public Sewer
- Water: Public
- Utilities for property: Cable Connected, Natural Gas Available
Community & neighborhood
Location
- Region: Huron
- Subdivision: Grand Forest Beach Allotment
Other
Other facts
- Available date: 01/01/1800
- Listing terms: Conventional
Price history
| Date | Event | Price |
|---|---|---|
| 7/22/2024 | Sold | $200,000+94.4%$145/sqft |
Source: Firelands MLS #20242681 Report a problem | ||
| 8/28/2020 | Sold | $102,900$74/sqft |
Source: Public Record Report a problem | ||
| 5/27/2020 | Sold | $102,900$74/sqft |
Source: | ||
| 4/30/2020 | Pending sale | $102,900$74/sqft |
Source: Lighthouse Real Estate #4176925 Report a problem | ||
| 4/30/2020 | Listed for sale | $102,900$74/sqft |
Source: Lighthouse Real Estate #4176925 Report a problem | ||
Public tax history
| Year | Property taxes | Tax assessment |
|---|---|---|
| 2024 | $2,551 +78.2% | $70,390 +93.1% |
| 2023 | $1,431 +23.8% | $36,450 |
| 2022 | $1,156 +0.3% | $36,450 |
Find assessor info on the county website
Neighborhood: 44839
Nearby schools
GreatSchools rating
- 7/10Woodlands Intermediate SchoolGrades: 3-6Distance: 0.2 mi
- 7/10Mccormick Junior High SchoolGrades: 7-8Distance: 1.6 mi
- 8/10Huron High SchoolGrades: 9-12Distance: 1.4 mi
Schools provided by the listing agent
- District: Huron
Source: Firelands MLS. This data may not be complete. We recommend contacting the local school district to confirm school assignments for this home.

Get pre-qualified for a loan
At Zillow Home Loans, we can pre-qualify you in as little as 5 minutes with no impact to your credit score.An equal housing lender. NMLS #10287.
Sell for more on Zillow
Get a free Zillow Showcase℠ listing and you could sell for .
$234,900
2% more+ $4,698
With Zillow Showcase(estimated)
$239,598