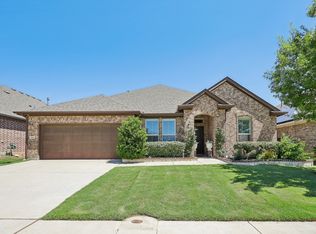Sold on 05/14/25
Price Unknown
1824 Dunstan Dr, Haslet, TX 76052
4beds
2,266sqft
Single Family Residence
Built in 2018
7,187.4 Square Feet Lot
$381,100 Zestimate®
$--/sqft
$2,596 Estimated rent
Home value
$381,100
$354,000 - $412,000
$2,596/mo
Zestimate® history
Loading...
Owner options
Explore your selling options
What's special
JUST BEAUTIFUL, LIKE NEW, 4 BEDROOM, 2 BATH, 2 CAR GARAGE HOME IN THE WELLINGTON SUBDIVISION. HAS OPEN DESIGN WITH VINYL WOOD PLANK FLOORING, LARGE LIVING, GAS FIREPLACE, PRETTY ISLAND KITCHEN WITH GRANITE AND STAINLESS APPLIANCES. HAS LARGE MASTER, MASTER BATH HAS WALK IN SHOWER. HAS LARGE COVERED, SCREENED IN BACK PATIO OVERLOOKING A LARGE PRIVACY FENCED BACKYARD. HOME IS NICELY LANDSCAPED AND WELL MAINTAINED.
Zillow last checked: 8 hours ago
Listing updated: May 19, 2025 at 09:23am
Listed by:
Buck Gentry 0416423 903-887-7055,
Coldwell Banker American Dream 903-887-7055
Bought with:
Kenneth Gross
IP Realty, LLC
Source: NTREIS,MLS#: 20903771
Facts & features
Interior
Bedrooms & bathrooms
- Bedrooms: 4
- Bathrooms: 2
- Full bathrooms: 2
Primary bedroom
- Level: First
- Dimensions: 0 x 0
Living room
- Features: Fireplace
- Level: First
- Dimensions: 0 x 0
Heating
- Central, Electric
Cooling
- Central Air, Electric
Appliances
- Included: Dishwasher, Electric Oven, Electric Range, Disposal, Microwave
- Laundry: Washer Hookup, Electric Dryer Hookup
Features
- Granite Counters, Kitchen Island, Open Floorplan, Other
- Flooring: Luxury Vinyl Plank
- Has basement: No
- Number of fireplaces: 1
- Fireplace features: Gas, Living Room
Interior area
- Total interior livable area: 2,266 sqft
Property
Parking
- Total spaces: 2
- Parking features: Garage, Garage Door Opener
- Attached garage spaces: 2
Features
- Levels: One
- Stories: 1
- Patio & porch: Covered
- Exterior features: Other
- Pool features: None
- Fencing: Wood
Lot
- Size: 7,187 sqft
- Dimensions: 60 x 120
- Features: Other, Subdivision
Details
- Parcel number: 42490357
Construction
Type & style
- Home type: SingleFamily
- Architectural style: Detached
- Property subtype: Single Family Residence
Materials
- Brick
- Foundation: Slab
- Roof: Composition
Condition
- Year built: 2018
Utilities & green energy
- Sewer: Public Sewer
- Water: Public
- Utilities for property: Sewer Available, Water Available
Community & neighborhood
Location
- Region: Haslet
- Subdivision: Wellington Sub
HOA & financial
HOA
- Has HOA: Yes
- HOA fee: $885 annually
- Services included: Association Management
- Association name: WELLINGTON POA
Other
Other facts
- Listing terms: Cash,Conventional,FHA,VA Loan
Price history
| Date | Event | Price |
|---|---|---|
| 5/14/2025 | Sold | -- |
Source: NTREIS #20903771 | ||
| 4/18/2025 | Pending sale | $369,000$163/sqft |
Source: Henderson County BOR #108787 | ||
| 4/14/2025 | Listed for sale | $369,000$163/sqft |
Source: NTREIS #20903771 | ||
Public tax history
| Year | Property taxes | Tax assessment |
|---|---|---|
| 2024 | -- | $422,716 -8.6% |
| 2023 | -- | $462,608 +26.8% |
| 2022 | -- | $364,866 +11.4% |
Find assessor info on the county website
Neighborhood: 76052
Nearby schools
GreatSchools rating
- 7/10Carl E Schluter Elementary SchoolGrades: PK-5Distance: 1 mi
- 6/10Leo Adams MiddleGrades: 6-8Distance: 1 mi
- 7/10V R Eaton High SchoolGrades: 9-12Distance: 0.9 mi
Schools provided by the listing agent
- Elementary: Alan and Andra Perrin
- Middle: Chisholmtr
- High: Byron Nelson
- District: Northwest ISD
Source: NTREIS. This data may not be complete. We recommend contacting the local school district to confirm school assignments for this home.
Get a cash offer in 3 minutes
Find out how much your home could sell for in as little as 3 minutes with a no-obligation cash offer.
Estimated market value
$381,100
Get a cash offer in 3 minutes
Find out how much your home could sell for in as little as 3 minutes with a no-obligation cash offer.
Estimated market value
$381,100
