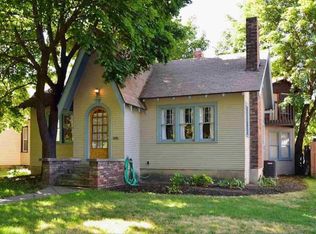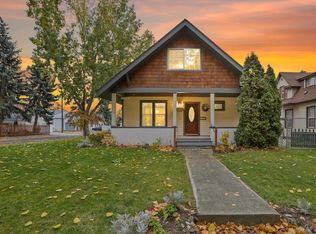Closed
$365,000
1824 E Gordon Ave, Spokane, WA 99207
3beds
2baths
2,100sqft
Single Family Residence
Built in 1910
6,534 Square Feet Lot
$366,200 Zestimate®
$174/sqft
$1,924 Estimated rent
Home value
$366,200
$341,000 - $395,000
$1,924/mo
Zestimate® history
Loading...
Owner options
Explore your selling options
What's special
Fabulous Craftsman home with lots of original woodwork and a huge drive through shop! The yard? Very artsy with perennial plants. Across the street is Hays park full of newer play equipment and beautiful trees and grass! This house is 2100 sq feet of beauty! Large living room and dining room for family gatherings. The electrical and plumbing have been updated. Gas forced air for heat. Theres a primary bedroom on the main floor. Upstairs, there is 2 more bedrooms and a huge bathroom. One was converted and can be turned back into two bedrooms if you like, for a possibility of 3 bedrooms upstairs. The kitchen is large with room for a rolling island and comes with all appliances. Refrigerator, dishwasher, microwave, stove and Washer and dryer. The huge shop for all your toys! Come take a look at this beauty.
Zillow last checked: 8 hours ago
Listing updated: October 01, 2025 at 07:45pm
Listed by:
Lori Sowl 509-216-0557,
Kelly Right Real Estate of Spokane
Source: SMLS,MLS#: 202519288
Facts & features
Interior
Bedrooms & bathrooms
- Bedrooms: 3
- Bathrooms: 2
Basement
- Level: Basement
First floor
- Level: First
- Area: 1100 Square Feet
Other
- Level: Second
- Area: 1000 Square Feet
Heating
- Natural Gas, Forced Air
Appliances
- Included: Free-Standing Range, Dishwasher, Refrigerator, Disposal, Microwave, Washer, Dryer
Features
- Cathedral Ceiling(s), Natural Woodwork
- Flooring: Wood
- Windows: Windows Vinyl, Bay Window(s), Wood Frames
- Basement: Partial
- Has fireplace: No
Interior area
- Total structure area: 2,100
- Total interior livable area: 2,100 sqft
Property
Parking
- Total spaces: 4
- Parking features: Attached, Detached, Garage Door Opener, Alley Access, Oversized
- Garage spaces: 4
Features
- Levels: Two
- Fencing: Fenced Yard,Fenced
Lot
- Size: 6,534 sqft
- Features: Sprinkler - Automatic, Level, Garden
Details
- Additional structures: Workshop
- Parcel number: 35043.0535
Construction
Type & style
- Home type: SingleFamily
- Architectural style: Craftsman
- Property subtype: Single Family Residence
Materials
- Vinyl Siding
- Roof: Composition
Condition
- New construction: No
- Year built: 1910
Community & neighborhood
Location
- Region: Spokane
- Subdivision: Hays Park
Other
Other facts
- Listing terms: FHA,VA Loan,Conventional,Cash
Price history
| Date | Event | Price |
|---|---|---|
| 10/1/2025 | Sold | $365,000$174/sqft |
Source: | ||
| 9/8/2025 | Pending sale | $365,000$174/sqft |
Source: | ||
| 8/28/2025 | Price change | $365,000-2.7%$174/sqft |
Source: | ||
| 8/21/2025 | Price change | $375,000-5.1%$179/sqft |
Source: | ||
| 7/24/2025 | Price change | $395,000-4.8%$188/sqft |
Source: | ||
Public tax history
| Year | Property taxes | Tax assessment |
|---|---|---|
| 2024 | $3,289 +6.6% | $331,300 +4.1% |
| 2023 | $3,086 +0.6% | $318,300 +1.6% |
| 2022 | $3,067 +10.5% | $313,300 +26.7% |
Find assessor info on the county website
Neighborhood: Bemiss
Nearby schools
GreatSchools rating
- 4/10Bemiss Elementary SchoolGrades: PK-5Distance: 0.4 mi
- 2/10Shaw Middle SchoolGrades: 6-8Distance: 0.6 mi
- 3/10Rogers High SchoolGrades: 9-12Distance: 0.6 mi
Schools provided by the listing agent
- Elementary: Bemis
- District: Spokane Dist 81
Source: SMLS. This data may not be complete. We recommend contacting the local school district to confirm school assignments for this home.

Get pre-qualified for a loan
At Zillow Home Loans, we can pre-qualify you in as little as 5 minutes with no impact to your credit score.An equal housing lender. NMLS #10287.
Sell for more on Zillow
Get a free Zillow Showcase℠ listing and you could sell for .
$366,200
2% more+ $7,324
With Zillow Showcase(estimated)
$373,524
