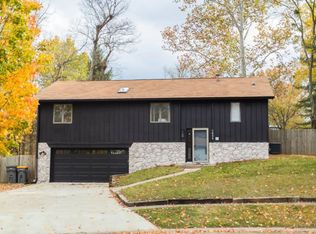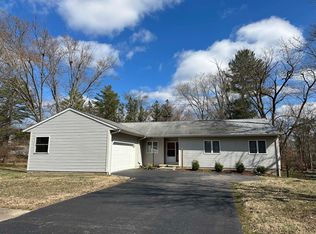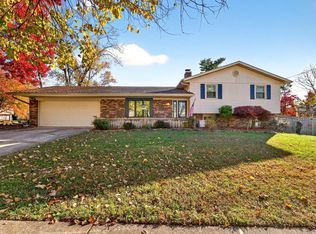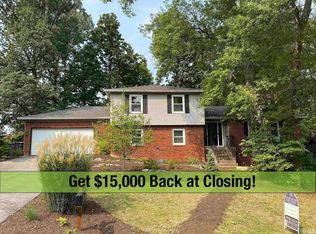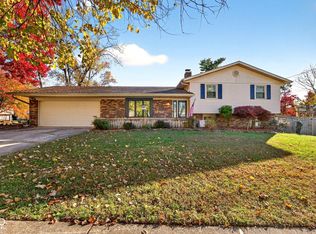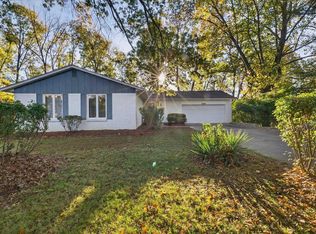This house has it all, and is in Childs School District! This 3bed/3bath home is nestled on a quiet cud-de-sac. Brand new stainless steel appliances. The spacious, fenced in backyard is yet another benefit of this adorable house. Recent updates make this house move in ready. All 3 bedrooms are on the main living level off the spacious living room. The owner's quarters are on one side providing a tranquil retreat. There are limitless opportunities with the finished basement! Home is in pristine condition and is truly a must see!
Active
Price cut: $4.1K (12/15)
$404,900
1824 E Thornton Dr, Bloomington, IN 47401
3beds
1,930sqft
Est.:
Single Family Residence
Built in 1983
0.36 Acres Lot
$-- Zestimate®
$--/sqft
$-- HOA
What's special
- 340 days |
- 539 |
- 16 |
Zillow last checked: 8 hours ago
Listing updated: December 15, 2025 at 11:44am
Listed by:
Aaron Stolberg 812-332-9414,
Stolberg Realty Group
Source: IRMLS,MLS#: 202501681
Tour with a local agent
Facts & features
Interior
Bedrooms & bathrooms
- Bedrooms: 3
- Bathrooms: 3
- Full bathrooms: 3
- Main level bedrooms: 3
Bedroom 1
- Level: Main
Bedroom 2
- Level: Main
Dining room
- Level: Main
Family room
- Level: Basement
Kitchen
- Level: Main
Living room
- Level: Main
Office
- Level: Basement
Heating
- Natural Gas, Forced Air
Cooling
- Central Air
Appliances
- Included: Dishwasher, Refrigerator, Washer, Dryer-Electric, Electric Oven, Gas Water Heater
Features
- Basement: Full,Finished
- Number of fireplaces: 1
- Fireplace features: Living Room
Interior area
- Total structure area: 1,930
- Total interior livable area: 1,930 sqft
- Finished area above ground: 1,200
- Finished area below ground: 730
Video & virtual tour
Property
Parking
- Total spaces: 2
- Parking features: Attached
- Attached garage spaces: 2
Features
- Levels: Bi-Level
Lot
- Size: 0.36 Acres
- Features: Cul-De-Sac, Irregular Lot, Few Trees
Details
- Additional structures: Shed
- Parcel number: 530810202012.000009
Construction
Type & style
- Home type: SingleFamily
- Property subtype: Single Family Residence
Materials
- Stone, Wood Siding
Condition
- New construction: No
- Year built: 1983
Utilities & green energy
- Sewer: City
- Water: City
Community & HOA
Community
- Subdivision: Beechwood Manors
Location
- Region: Bloomington
Financial & listing details
- Tax assessed value: $246,500
- Annual tax amount: $5,218
- Date on market: 1/17/2025
Estimated market value
Not available
Estimated sales range
Not available
Not available
Price history
Price history
| Date | Event | Price |
|---|---|---|
| 12/15/2025 | Price change | $404,900-1% |
Source: | ||
| 9/15/2025 | Listed for sale | $409,000 |
Source: | ||
| 7/31/2025 | Listing removed | $409,000 |
Source: | ||
| 1/23/2025 | Listed for sale | $409,000-6% |
Source: | ||
| 10/28/2024 | Listing removed | $435,000 |
Source: | ||
Public tax history
Public tax history
| Year | Property taxes | Tax assessment |
|---|---|---|
| 2024 | $5,218 +189.3% | $246,500 0% |
| 2023 | $1,804 -51.7% | $246,600 +7.5% |
| 2022 | $3,738 +3.2% | $229,400 +10.1% |
Find assessor info on the county website
BuyAbility℠ payment
Est. payment
$2,326/mo
Principal & interest
$1934
Property taxes
$250
Home insurance
$142
Climate risks
Neighborhood: 47401
Nearby schools
GreatSchools rating
- 8/10Childs Elementary SchoolGrades: PK-6Distance: 0.7 mi
- 8/10Jackson Creek Middle SchoolGrades: 7-8Distance: 1.7 mi
- 10/10Bloomington High School SouthGrades: 9-12Distance: 1 mi
Schools provided by the listing agent
- Elementary: Childs
- Middle: Jackson Creek
- High: Bloomington South
- District: Monroe County Community School Corp.
Source: IRMLS. This data may not be complete. We recommend contacting the local school district to confirm school assignments for this home.
- Loading
- Loading
