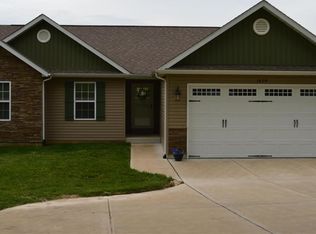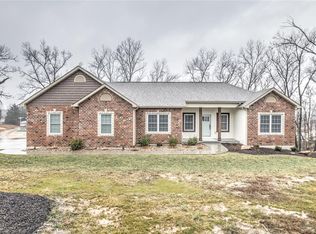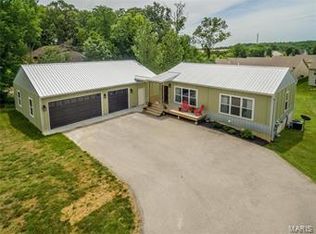THIS HOME WILL GRAB YOUR ATTENTION! Ranch style floor plan packed full of character from the wide plank hardwood floors in the great room to the upgraded kitchen cabinets...THIS SHOULD BE YOUR NEXT MOVE! Everyone gathers in the kitchen and dining space...no worries this home has you covered. Kitchen and breakfast room have vaulted ceiling, gorgeous tile flooring and door leading to the perfect back deck..bring on the summer fun! Main floor master is generous in size and complete with walk-in closet, neutral carpet and ceiling fan/light. Its coupled with a luxury master bath....RELAXATION! Great room is an open concept, but still offers plenty of wall space for situating furniture...the perfect combination! Over-sized garage is fully insulated, main floor laundry and a walkout basement. DREAMS REALLY DO COME TRUE! CALL TODAY TO TAKE A LOOK INSIDE!
This property is off market, which means it's not currently listed for sale or rent on Zillow. This may be different from what's available on other websites or public sources.


