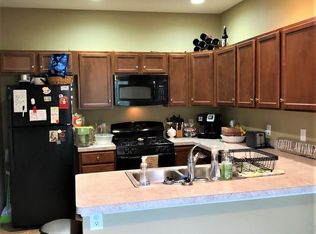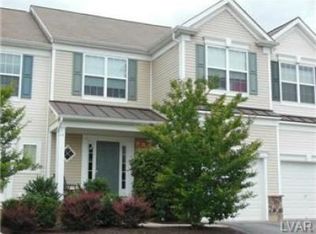Sold for $375,000 on 07/29/25
$375,000
1824 Hemming Way S, Orefield, PA 18069
3beds
2,546sqft
Townhouse, Condominium
Built in 2010
9.37 Acres Lot
$383,100 Zestimate®
$147/sqft
$-- Estimated rent
Home value
$383,100
$345,000 - $425,000
Not available
Zestimate® history
Loading...
Owner options
Explore your selling options
What's special
*Multiple offers recieved, highest and best by end of day Tuesday, 6/17/25*
Discover this beautiful, well-maintained 3-bedroom, 2.5-bath townhome located in the desirable Vistas at Green Hills community within the Parkland School District. This charming home greets you with a dramatic two-story foyer and an inviting first floor featuring hardwood flooring throughout. Enjoy a spacious eat-in kitchen with Corian countertops and all gas appliances, a formal dining room perfect for entertaining, a comfortable living room, and a convenient half bath. Step outside to the lovely composite deck a perfect spot for relaxation or appreciate the covered front porch that adds to the home’s curb appeal. An attached one-car garage offers additional storage and ease of parking. Upstairs, retreat to the primary suite, complete with a large walk-in closet and a spa-like bath featuring his-and-her sinks, a soaking tub, and a separate stall shower. The second floor also includes two additional bedrooms, a laundry room for added functionality, and plenty of space for family and guests. The fully finished basement, equipped with a built-in surround sound system, is perfect for movie nights or a game room. Conveniently located near schools, shopping, parks, and major roadways. Call to schedule your private showing today.
Zillow last checked: 8 hours ago
Listing updated: July 31, 2025 at 01:47pm
Listed by:
Jesse S. Moyer 610-737-7030,
IronValley RE of Lehigh Valley
Bought with:
Elizabeth A. Meilinger, RS287741
Coldwell Banker Hearthside
Source: GLVR,MLS#: 759395 Originating MLS: Lehigh Valley MLS
Originating MLS: Lehigh Valley MLS
Facts & features
Interior
Bedrooms & bathrooms
- Bedrooms: 3
- Bathrooms: 3
- Full bathrooms: 2
- 1/2 bathrooms: 1
Primary bedroom
- Level: Second
- Dimensions: 14.00 x 13.00
Bedroom
- Level: Second
- Dimensions: 14.00 x 10.00
Bedroom
- Level: Second
- Dimensions: 10.00 x 9.00
Primary bathroom
- Level: Second
- Dimensions: 12.00 x 10.00
Dining room
- Level: First
- Dimensions: 22.00 x 10.00
Other
- Level: Second
- Dimensions: 8.00 x 5.00
Half bath
- Level: First
- Dimensions: 4.00 x 7.00
Kitchen
- Level: First
- Dimensions: 18.00 x 10.00
Laundry
- Level: Second
- Dimensions: 5.00 x 4.00
Living room
- Level: First
- Dimensions: 18.00 x 12.00
Recreation
- Level: Basement
- Dimensions: 18.00 x 38.00
Heating
- Forced Air, Gas
Cooling
- Central Air, Ceiling Fan(s)
Appliances
- Included: Dishwasher, Gas Oven, Gas Range, Gas Water Heater, Microwave, Refrigerator
- Laundry: Washer Hookup, Dryer Hookup, Upper Level
Features
- Dining Area, Separate/Formal Dining Room, Eat-in Kitchen, Walk-In Closet(s)
- Flooring: Carpet, Hardwood, Tile
- Windows: Screens
- Basement: Full,Finished,Rec/Family Area
Interior area
- Total interior livable area: 2,546 sqft
- Finished area above ground: 1,862
- Finished area below ground: 684
Property
Parking
- Total spaces: 1
- Parking features: Attached, Built In, Garage
- Attached garage spaces: 1
Features
- Stories: 2
- Patio & porch: Covered, Deck, Porch
- Exterior features: Deck, Porch
Lot
- Size: 9.37 Acres
- Features: Backs to Common Grounds
Details
- Parcel number: 546791360117 45
- Zoning: R-10
- Special conditions: None
Construction
Type & style
- Home type: Townhouse
- Architectural style: Contemporary,Colonial
- Property subtype: Townhouse, Condominium
Materials
- Aluminum Siding, Stone Veneer, Vinyl Siding
- Roof: Asphalt,Fiberglass,Metal
Condition
- Year built: 2010
Utilities & green energy
- Electric: Circuit Breakers
- Sewer: Public Sewer
- Water: Public
Community & neighborhood
Community
- Community features: Curbs
Location
- Region: Orefield
- Subdivision: Vistas at Green Hills
HOA & financial
HOA
- Has HOA: Yes
- HOA fee: $290 monthly
Other
Other facts
- Listing terms: Cash,Conventional,FHA,VA Loan
- Ownership type: Common
Price history
| Date | Event | Price |
|---|---|---|
| 7/29/2025 | Sold | $375,000+7.2%$147/sqft |
Source: | ||
| 6/19/2025 | Pending sale | $349,900$137/sqft |
Source: | ||
| 6/14/2025 | Listed for sale | $349,900$137/sqft |
Source: | ||
Public tax history
Tax history is unavailable.
Neighborhood: 18069
Nearby schools
GreatSchools rating
- 7/10Kernsville SchoolGrades: K-5Distance: 2 mi
- 5/10Orefield Middle SchoolGrades: 6-8Distance: 1.6 mi
- 7/10Parkland Senior High SchoolGrades: 9-12Distance: 2.9 mi
Schools provided by the listing agent
- District: Parkland
Source: GLVR. This data may not be complete. We recommend contacting the local school district to confirm school assignments for this home.

Get pre-qualified for a loan
At Zillow Home Loans, we can pre-qualify you in as little as 5 minutes with no impact to your credit score.An equal housing lender. NMLS #10287.
Sell for more on Zillow
Get a free Zillow Showcase℠ listing and you could sell for .
$383,100
2% more+ $7,662
With Zillow Showcase(estimated)
$390,762
