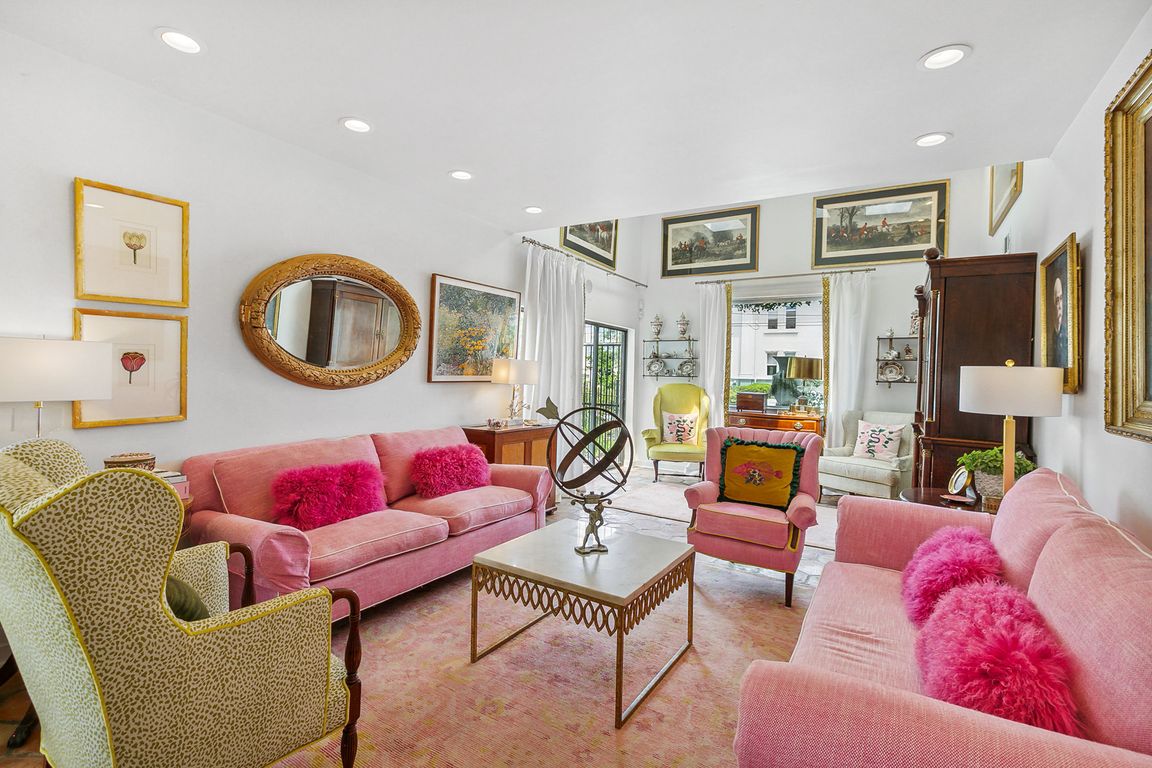
Active under contractPrice cut: $46K (11/3)
$1,349,000
5beds
4,095sqft
1824 Jefferson Ave, New Orleans, LA 70115
5beds
4,095sqft
Single family residence
Built in 1981
5,280 sqft
Garage
$329 price/sqft
What's special
Private gated side entranceLush backyardPrivate oasisStatuary fountain with pondArt studioGarden tubVegetable and herb gardens
WELCOME TO YOUR PRIVATE OASIS DESIGNED BY RENOWNED SUPERDOME ARCHITECT BUSTER CURTIS! RIGHT ACROSS THE STREET FROM NEWMAN SCHOOL! NO CARPOOL LINE! ROLL OUT OF BED AT 7:45AM AND GO TO CLASS. LOCATED 1 BLOCK TO THE ST CHARLES STREETCAR LINE AND IN A WALKABLE NEIGHBORHOOD TO PRYTANIA ST AND FRERET ...
- 58 days |
- 628 |
- 16 |
Source: GSREIN,MLS#: 2511352
Travel times
Living Room
Kitchen
Primary Bedroom
Zillow last checked: 8 hours ago
Listing updated: November 10, 2025 at 07:59am
Listed by:
Charlotte Dorion 504-237-8615,
Berkshire Hathaway HomeServices Preferred, REALTOR 504-799-1702,
Christopher Dorion 504-451-4274,
Berkshire Hathaway HomeServices Preferred, REALTOR
Source: GSREIN,MLS#: 2511352
Facts & features
Interior
Bedrooms & bathrooms
- Bedrooms: 5
- Bathrooms: 5
- Full bathrooms: 5
Primary bedroom
- Level: Second
- Dimensions: 21.30 X 11.60
Bedroom
- Level: First
- Dimensions: 11.80 X 11.70
Bedroom
- Level: Second
- Dimensions: 18.20 X 15.50
Bedroom
- Level: Second
- Dimensions: 12.10 X 11.80
Bedroom
- Level: Second
- Dimensions: 18.20 X 11.60
Den
- Level: First
- Dimensions: 17.20 X 16.10
Dining room
- Level: First
- Dimensions: 13.10 X 12.30
Dining room
- Level: First
- Dimensions: 16.10 X 14.90
Foyer
- Level: First
- Dimensions: 16.10 X 6.30
Kitchen
- Level: First
- Dimensions: 10.60 X 9.90
Living room
- Level: First
- Dimensions: 22.60 X 13.10
Office
- Level: First
- Dimensions: 14.30 X 9.80
Heating
- Central, Multiple Heating Units
Cooling
- Central Air, 2 Units
Appliances
- Included: Dryer, Dishwasher, Ice Maker, Range, Refrigerator, Wine Cooler, Washer
Features
- Wet Bar, Guest Accommodations, High Speed Internet, Stainless Steel Appliances, Smart Home, Vaulted Ceiling(s)
- Has fireplace: Yes
- Fireplace features: Gas
Interior area
- Total structure area: 4,652
- Total interior livable area: 4,095 sqft
Video & virtual tour
Property
Parking
- Parking features: Garage, Off Street, Three or more Spaces, Garage Door Opener
- Has garage: Yes
Features
- Levels: Two
- Stories: 2
- Patio & porch: Pavers
- Exterior features: Courtyard, Sprinkler/Irrigation
- Pool features: None
Lot
- Size: 5,280 Square Feet
- Dimensions: 44 x 120
- Features: City Lot, Rectangular Lot, Pond on Lot
Details
- Additional structures: Workshop
- Parcel number: 1824JEFFERSONAV
- Special conditions: None
Construction
Type & style
- Home type: SingleFamily
- Architectural style: Contemporary
- Property subtype: Single Family Residence
Materials
- Stucco
- Foundation: Slab
- Roof: Flat,Metal
Condition
- Excellent
- Year built: 1981
Utilities & green energy
- Sewer: Public Sewer
- Water: Public
Community & HOA
Community
- Security: Security System, Closed Circuit Camera(s)
HOA
- Has HOA: No
Location
- Region: New Orleans
Financial & listing details
- Price per square foot: $329/sqft
- Tax assessed value: $736,600
- Annual tax amount: $8,819
- Date on market: 9/30/2025