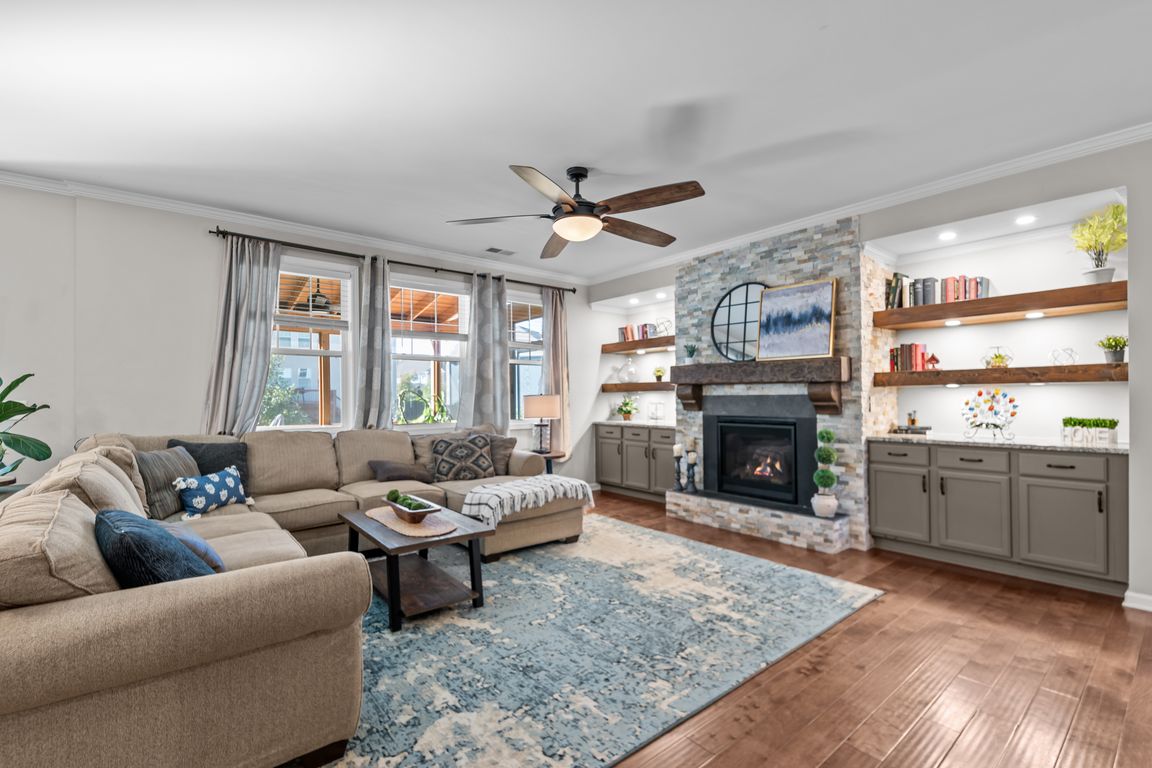
For salePrice cut: $25.9K (8/29)
$749,000
5beds
4,102sqft
1824 Longmont Dr, Wake Forest, NC 27587
5beds
4,102sqft
Single family residence, residential
Built in 2017
8,712 sqft
2 Attached garage spaces
$183 price/sqft
$75 monthly HOA fee
What's special
Welcome to this stunning 5-bedroom home in Austin Creek. With over 4,000 square feet of living space, this home is perfect for entertaining. It features designer lighting, custom built-ins around the fireplace, and a stylish bar with a coffered ceiling. The open-concept layout on the first floor creates a seamless flow, ...
- 63 days |
- 648 |
- 58 |
Source: Doorify MLS,MLS#: 10116901
Travel times
Living Room
Kitchen
Primary Bedroom
Zillow last checked: 7 hours ago
Listing updated: October 05, 2025 at 02:07am
Listed by:
Marti Hampton,
EXP Realty LLC,
Derek F Nereu 443-812-1401,
EXP Realty LLC
Source: Doorify MLS,MLS#: 10116901
Facts & features
Interior
Bedrooms & bathrooms
- Bedrooms: 5
- Bathrooms: 4
- Full bathrooms: 4
Heating
- Forced Air
Cooling
- Ceiling Fan(s), Central Air, Gas, Heat Pump
Appliances
- Included: Bar Fridge, Built-In Gas Range, Dishwasher, Electric Oven, Gas Cooktop, Stainless Steel Appliance(s)
- Laundry: Laundry Room, Upper Level
Features
- Flooring: Carpet, Hardwood, Tile
- Basement: Crawl Space
- Has fireplace: Yes
- Fireplace features: Gas Log
Interior area
- Total structure area: 4,102
- Total interior livable area: 4,102 sqft
- Finished area above ground: 4,102
- Finished area below ground: 0
Property
Parking
- Total spaces: 2
- Parking features: Deck, Driveway, Garage, Garage Door Opener, Garage Faces Front
- Attached garage spaces: 2
Accessibility
- Accessibility features: Electronic Environmental Controls
Features
- Levels: Bi-Level
- Stories: 2
- Patio & porch: Front Porch, Rear Porch, Screened
- Pool features: Association, Fenced, Community
- Has view: Yes
Lot
- Size: 8,712 Square Feet
- Features: Back Yard, Few Trees, Level
Details
- Parcel number: 1850763444
- Special conditions: Standard
Construction
Type & style
- Home type: SingleFamily
- Architectural style: A-Frame
- Property subtype: Single Family Residence, Residential
Materials
- Brick, Concrete, Fiber Cement, Stone Veneer
- Foundation: Concrete, Raised
- Roof: Shingle
Condition
- New construction: No
- Year built: 2017
Utilities & green energy
- Sewer: Public Sewer
- Water: Public
- Utilities for property: Cable Available, Electricity Connected, Natural Gas Connected, Sewer Connected, Water Connected
Community & HOA
Community
- Features: Pool
- Subdivision: Austin Creek
HOA
- Has HOA: Yes
- Amenities included: Pool
- Services included: Cable TV, Electricity, Gas, Sewer, Trash, Utilities, Water
- HOA fee: $75 monthly
Location
- Region: Wake Forest
Financial & listing details
- Price per square foot: $183/sqft
- Tax assessed value: $664,558
- Annual tax amount: $6,223
- Date on market: 8/22/2025