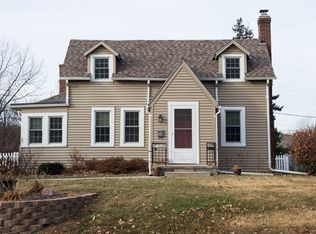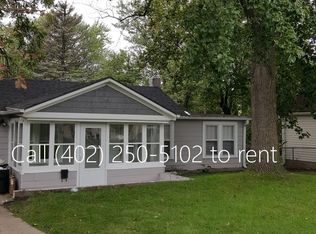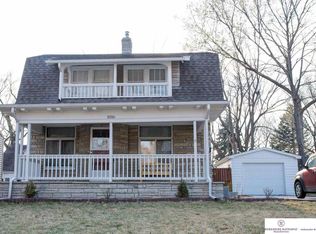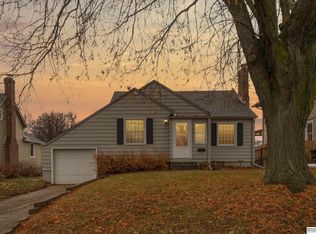Sold for $363,000 on 12/13/24
$363,000
1824 N 49th Ave, Omaha, NE 68104
3beds
2,448sqft
Single Family Residence
Built in 1928
6,534 Square Feet Lot
$374,100 Zestimate®
$148/sqft
$2,230 Estimated rent
Maximize your home sale
Get more eyes on your listing so you can sell faster and for more.
Home value
$374,100
$344,000 - $408,000
$2,230/mo
Zestimate® history
Loading...
Owner options
Explore your selling options
What's special
Stunning 1.5-Story Home in Desirable Country Club Area! This beautifully updated residence boasts hardwood floors throughout the main level and an inviting, remodeled kitchen featuring newer cabinets, stainless steel appliances, granite countertops, and stylish tile flooring. Enjoy outdoor living on the expansive deck that overlooks a lush backyard adorned with mature trees. Retreat to the spacious master suite upstairs, complete with a walk-in closet and a luxurious bathroom featuring a tiled shower and soaking tub. The generous lower level offers a cozy family room, half bath, laundry room, and ample storage space. Ideally located in central Omaha, you'll be just minutes away from UNMC, Creighton, and the vibrant Benson and Blackstone districts. Don't miss out on this gem, schedule your showing today!
Zillow last checked: 8 hours ago
Listing updated: December 16, 2024 at 10:31am
Listed by:
Colleen Almgren 402-871-0694,
Better Homes and Gardens R.E.
Bought with:
Lisa McGuire Kelly, 0970830
NP Dodge RE Sales Inc 148Dodge
Source: GPRMLS,MLS#: 22427804
Facts & features
Interior
Bedrooms & bathrooms
- Bedrooms: 3
- Bathrooms: 3
- Full bathrooms: 2
- 1/2 bathrooms: 1
- Main level bathrooms: 1
Primary bedroom
- Features: Wall/Wall Carpeting
- Level: Second
- Area: 378
- Dimensions: 18 x 21
Bedroom 2
- Features: Wood Floor
- Level: Main
- Area: 110.25
- Dimensions: 10.5 x 10.5
Bedroom 3
- Features: Wood Floor
- Level: Main
- Area: 115.5
- Dimensions: 11 x 10.5
Primary bathroom
- Features: Full
Dining room
- Features: Wood Floor
- Level: Main
- Area: 140
- Dimensions: 10 x 14
Family room
- Features: Vinyl Floor
- Level: Basement
- Area: 240
- Dimensions: 12 x 20
Kitchen
- Features: Ceramic Tile Floor
- Level: Main
- Area: 100
- Dimensions: 10 x 10
Living room
- Features: Wood Floor
- Level: Main
- Area: 192.5
- Dimensions: 11 x 17.5
Basement
- Area: 835
Heating
- Natural Gas, Electric, Forced Air
Cooling
- Central Air
Appliances
- Included: Range, Refrigerator, Washer, Dishwasher, Dryer, Microwave
Features
- Flooring: Wood, Carpet, Laminate, Ceramic Tile
- Windows: LL Daylight Windows
- Basement: Daylight
- Number of fireplaces: 1
- Fireplace features: Electric
Interior area
- Total structure area: 2,448
- Total interior livable area: 2,448 sqft
- Finished area above ground: 1,613
- Finished area below ground: 835
Property
Parking
- Total spaces: 1
- Parking features: Detached
- Garage spaces: 1
Features
- Levels: One and One Half
- Patio & porch: Porch, Deck
- Fencing: Wood,Full
Lot
- Size: 6,534 sqft
- Dimensions: 50 x 135
- Features: Up to 1/4 Acre., City Lot
Details
- Parcel number: 0820790000
Construction
Type & style
- Home type: SingleFamily
- Property subtype: Single Family Residence
Materials
- Brick, Other
- Foundation: Block
- Roof: Composition
Condition
- Not New and NOT a Model
- New construction: No
- Year built: 1928
Utilities & green energy
- Sewer: Public Sewer
- Water: Public
- Utilities for property: Electricity Available, Natural Gas Available, Water Available, Sewer Available
Community & neighborhood
Location
- Region: Omaha
- Subdivision: CLOVERDALE
Other
Other facts
- Listing terms: VA Loan,FHA,Conventional,Cash
- Ownership: Fee Simple
Price history
| Date | Event | Price |
|---|---|---|
| 12/13/2024 | Sold | $363,000-1.8%$148/sqft |
Source: | ||
| 11/8/2024 | Pending sale | $369,500$151/sqft |
Source: | ||
| 10/31/2024 | Price change | $369,500-1.4%$151/sqft |
Source: | ||
| 10/9/2024 | Price change | $374,900-1.3%$153/sqft |
Source: | ||
| 9/18/2024 | Listed for sale | $380,000+16.9%$155/sqft |
Source: | ||
Public tax history
| Year | Property taxes | Tax assessment |
|---|---|---|
| 2024 | $4,945 -21.2% | $304,500 +2.4% |
| 2023 | $6,277 -1.2% | $297,500 |
| 2022 | $6,351 +37.8% | $297,500 +36.6% |
Find assessor info on the county website
Neighborhood: Metcalfe-Harrison
Nearby schools
GreatSchools rating
- 7/10Harrison Elementary SchoolGrades: PK-6Distance: 0.5 mi
- 4/10Lewis & Clark Middle SchoolGrades: 6-8Distance: 1.8 mi
- 1/10Benson Magnet High SchoolGrades: 9-12Distance: 0.7 mi
Schools provided by the listing agent
- Elementary: Rosehill
- Middle: Monroe
- High: Benson
- District: Omaha
Source: GPRMLS. This data may not be complete. We recommend contacting the local school district to confirm school assignments for this home.

Get pre-qualified for a loan
At Zillow Home Loans, we can pre-qualify you in as little as 5 minutes with no impact to your credit score.An equal housing lender. NMLS #10287.



