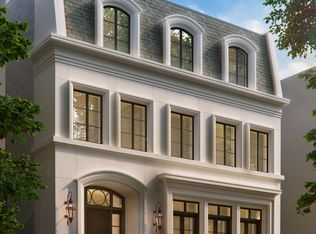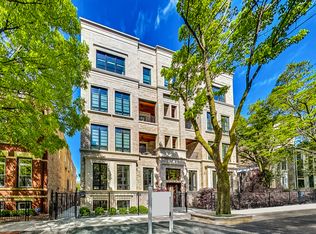Closed
$2,600,000
1824 N Howe St, Chicago, IL 60614
4beds
3,600sqft
Townhouse, Single Family Residence
Built in 2023
-- sqft lot
$2,745,100 Zestimate®
$722/sqft
$6,584 Estimated rent
Home value
$2,745,100
$2.36M - $3.16M
$6,584/mo
Zestimate® history
Loading...
Owner options
Explore your selling options
What's special
MULTIPLE OFFERS RECEIVED- HIGHEST AND BEST DUE BY OCTOBER 9TH BY 2PM. Luxurious on every level and meticulous in every detail. Offering the grandeur of single family home living within an exquisite boutique residential 8-flat. Private front entrance, a back door into the home's mud room, a huge walk-in laundry room w/sink, oversized walk-in closets custom designed by California Closets and loads of extra storage. This residence features thoughtfully curated details throughout, including a gourmet kitchen, 4 ensuite bedrooms all on same level, 3.1 spa-inspired baths, and calm color themes inspired by timeless indulgence. The solid brick masonry building offers elevator access from ground floor directly into the unit, massive private outdoor spaces and 1 heated parking space included.
Zillow last checked: 8 hours ago
Listing updated: December 26, 2024 at 06:54am
Listing courtesy of:
Layne Zagorin 773-425-0039,
@properties Christie's International Real Estate,
Cheryl Cohn 312-860-0200,
@properties Christie's International Real Estate
Bought with:
Emily Sachs Wong
@properties Christie's International Real Estate
Source: MRED as distributed by MLS GRID,MLS#: 12148549
Facts & features
Interior
Bedrooms & bathrooms
- Bedrooms: 4
- Bathrooms: 4
- Full bathrooms: 3
- 1/2 bathrooms: 1
Primary bedroom
- Features: Bathroom (Full, Double Sink, Tub & Separate Shwr)
- Level: Lower
- Area: 210 Square Feet
- Dimensions: 15X14
Bedroom 2
- Level: Lower
- Area: 132 Square Feet
- Dimensions: 12X11
Bedroom 3
- Level: Lower
- Area: 121 Square Feet
- Dimensions: 11X11
Bedroom 4
- Level: Lower
- Area: 132 Square Feet
- Dimensions: 12X11
Dining room
- Level: Main
- Area: 162 Square Feet
- Dimensions: 9X18
Other
- Level: Main
- Area: 140 Square Feet
- Dimensions: 10X14
Family room
- Level: Main
- Area: 270 Square Feet
- Dimensions: 18X15
Kitchen
- Features: Kitchen (Eating Area-Table Space, Island, Pantry-Walk-in)
- Level: Main
- Area: 144 Square Feet
- Dimensions: 16X9
Laundry
- Level: Main
- Area: 60 Square Feet
- Dimensions: 10X6
Living room
- Level: Main
- Area: 350 Square Feet
- Dimensions: 14X25
Mud room
- Level: Main
- Area: 56 Square Feet
- Dimensions: 8X7
Walk in closet
- Level: Lower
- Area: 100 Square Feet
- Dimensions: 10X10
Heating
- Natural Gas
Cooling
- Central Air
Appliances
- Included: Microwave, Dishwasher, Refrigerator, Freezer, Washer, Dryer, Disposal
- Laundry: In Unit
Features
- Wet Bar, Elevator, Built-in Features, Walk-In Closet(s), High Ceilings, Open Floorplan, Special Millwork, Paneling, Pantry
- Flooring: Hardwood
- Windows: Window Treatments
- Basement: Finished,Daylight
- Number of fireplaces: 2
- Fireplace features: Gas Starter, Family Room, Living Room
Interior area
- Total structure area: 0
- Total interior livable area: 3,600 sqft
Property
Parking
- Total spaces: 1
- Parking features: Garage Door Opener, Heated Garage, On Site, Garage Owned, Detached, Garage
- Garage spaces: 1
- Has uncovered spaces: Yes
Accessibility
- Accessibility features: No Disability Access
Features
- Patio & porch: Deck
- Exterior features: Balcony
Details
- Parcel number: 14333020960000
- Special conditions: List Broker Must Accompany
Construction
Type & style
- Home type: Townhouse
- Property subtype: Townhouse, Single Family Residence
Materials
- Masonite
- Foundation: Concrete Perimeter
Condition
- New Construction
- New construction: Yes
- Year built: 2023
Utilities & green energy
- Water: Lake Michigan
Community & neighborhood
Location
- Region: Chicago
HOA & financial
HOA
- Has HOA: Yes
- HOA fee: $353 monthly
- Services included: Water, Insurance, Exterior Maintenance, Lawn Care, Scavenger
Other
Other facts
- Listing terms: Conventional
- Ownership: Condo
Price history
| Date | Event | Price |
|---|---|---|
| 12/20/2024 | Sold | $2,600,000+10.6%$722/sqft |
Source: | ||
| 12/4/2024 | Pending sale | $2,350,000$653/sqft |
Source: | ||
| 10/9/2024 | Contingent | $2,350,000$653/sqft |
Source: | ||
| 8/28/2024 | Listed for sale | $2,350,000-1.9%$653/sqft |
Source: | ||
| 8/28/2024 | Listing removed | -- |
Source: | ||
Public tax history
| Year | Property taxes | Tax assessment |
|---|---|---|
| 2023 | $10,792 +2.6% | $51,150 |
| 2022 | $10,521 +2.3% | $51,150 |
| 2021 | $10,286 -68.7% | $51,150 -65.3% |
Find assessor info on the county website
Neighborhood: Old Town
Nearby schools
GreatSchools rating
- 9/10Lincoln Elementary SchoolGrades: K-8Distance: 0.7 mi
- 8/10Lincoln Park High SchoolGrades: 9-12Distance: 0.3 mi
Schools provided by the listing agent
- Elementary: Lincoln Elementary School
- District: 299
Source: MRED as distributed by MLS GRID. This data may not be complete. We recommend contacting the local school district to confirm school assignments for this home.
Sell for more on Zillow
Get a free Zillow Showcase℠ listing and you could sell for .
$2,745,100
2% more+ $54,902
With Zillow Showcase(estimated)
$2,800,002
