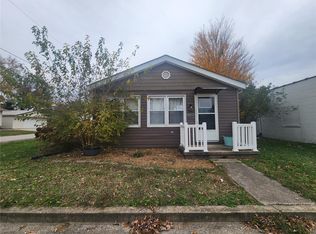Closed
Listing Provided by:
Kari M Vann 217-313-8054,
Century 21 Reid Baugher Realty
Bought with: Century 21 Reid Baugher Realty
$35,000
1824 N Monroe St, Litchfield, IL 62056
2beds
1,612sqft
Single Family Residence
Built in 1915
6,311.84 Square Feet Lot
$-- Zestimate®
$22/sqft
$1,074 Estimated rent
Home value
Not available
Estimated sales range
Not available
$1,074/mo
Zestimate® history
Loading...
Owner options
Explore your selling options
What's special
Welcome to this charming 2-bedroom, 1-bathroom home with a fantastic bonus room that could easily be converted into a third bedroom. Situated on a desirable corner lot, this house offers both comfort and convenience. Inside, you'll find an open-concept living and dining area featuring beautiful hardwood floors. The kitchen provides ample storage and counter space with plenty of cabinets. The full basement and a detached garage offer abundant extra storage space. Step outside to a covered back patio, the perfect spot to relax and enjoy the outdoors. Don't miss out on this deal and the opportunity to own this beautiful property-Schedule your showing today!
Zillow last checked: 8 hours ago
Listing updated: October 03, 2025 at 08:37am
Listing Provided by:
Kari M Vann 217-313-8054,
Century 21 Reid Baugher Realty
Bought with:
Kassidy E Paine, 475.162117
Century 21 Reid Baugher Realty
Source: MARIS,MLS#: 25064889 Originating MLS: Southwestern Illinois Board of REALTORS
Originating MLS: Southwestern Illinois Board of REALTORS
Facts & features
Interior
Bedrooms & bathrooms
- Bedrooms: 2
- Bathrooms: 1
- Full bathrooms: 1
- Main level bathrooms: 1
- Main level bedrooms: 2
Bedroom
- Features: Floor Covering: Carpeting
- Level: Main
- Area: 110
- Dimensions: 10x11
Bedroom 2
- Features: Floor Covering: Carpeting
- Level: Main
- Area: 99
- Dimensions: 9x11
Bathroom
- Features: Floor Covering: Vinyl
- Level: Main
- Area: 40
- Dimensions: 5x8
Other
- Features: Floor Covering: Wood
- Level: Main
- Area: 165
- Dimensions: 11x15
Bonus room
- Features: Floor Covering: Carpeting
- Level: Main
- Area: 253
- Dimensions: 11x23
Kitchen
- Features: Floor Covering: Laminate
- Level: Main
- Area: 140
- Dimensions: 10x14
Living room
- Features: Floor Covering: Wood
- Level: Main
- Area: 165
- Dimensions: 11x15
Heating
- Forced Air, Natural Gas
Cooling
- Central Air, Electric
Appliances
- Included: Dishwasher, Microwave, Oven, Refrigerator
Features
- Basement: Full
- Has fireplace: No
Interior area
- Total structure area: 1,612
- Total interior livable area: 1,612 sqft
- Finished area above ground: 1,612
Property
Parking
- Total spaces: 2
- Parking features: Garage
- Garage spaces: 2
Features
- Levels: One
Lot
- Size: 6,311 sqft
- Dimensions: 50 x 120
- Features: Corner Lot
Details
- Parcel number: 1033127001
- Special conditions: Standard
Construction
Type & style
- Home type: SingleFamily
- Architectural style: Bungalow
- Property subtype: Single Family Residence
Materials
- Other
- Roof: Shingle
Condition
- Year built: 1915
Utilities & green energy
- Electric: Ameren
- Sewer: Public Sewer
- Water: Public
- Utilities for property: Electricity Available, Natural Gas Available, Water Available
Community & neighborhood
Location
- Region: Litchfield
- Subdivision: None
Other
Other facts
- Listing terms: Cash
Price history
| Date | Event | Price |
|---|---|---|
| 10/2/2025 | Sold | $35,000-12.5%$22/sqft |
Source: | ||
| 9/24/2025 | Pending sale | $40,000$25/sqft |
Source: | ||
| 9/24/2025 | Contingent | $40,000$25/sqft |
Source: | ||
| 9/23/2025 | Listed for sale | $40,000-41.2%$25/sqft |
Source: | ||
| 5/11/2021 | Sold | $68,000-2.9%$42/sqft |
Source: | ||
Public tax history
| Year | Property taxes | Tax assessment |
|---|---|---|
| 2024 | $1,993 +5.5% | $29,670 +5.9% |
| 2023 | $1,889 +5.4% | $28,030 +6% |
| 2022 | $1,792 -20.7% | $26,450 +5.2% |
Find assessor info on the county website
Neighborhood: 62056
Nearby schools
GreatSchools rating
- NAMadison Park Elementary SchoolGrades: K-1Distance: 0.6 mi
- 9/10Litchfield Middle SchoolGrades: 6-8Distance: 0.2 mi
- 8/10Litchfield Senior High SchoolGrades: 9-12Distance: 0.2 mi
Schools provided by the listing agent
- Elementary: Litchfield Dist 12
- Middle: Litchfield Dist 12
- High: Litchfield Community High Scho
Source: MARIS. This data may not be complete. We recommend contacting the local school district to confirm school assignments for this home.
