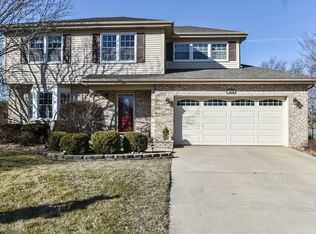Closed
$485,000
1824 Northbridge Pl, Downers Grove, IL 60516
3beds
2,400sqft
Single Family Residence
Built in 1987
10,454.4 Square Feet Lot
$493,900 Zestimate®
$202/sqft
$3,135 Estimated rent
Home value
$493,900
$449,000 - $538,000
$3,135/mo
Zestimate® history
Loading...
Owner options
Explore your selling options
What's special
Lovingly cared for split level with finished sub-basement in premium cul-de-sac location in Wonderful Dunham Place Neighborhood. This 3 bedroom, 2 full bath home features an extra large eat in kitchen with stainless steel appliances, granite counter tops that looks out over the large family room featuring hardwood floors, and a stone fireplace. Updated baths, large bedrooms and entering through the 2 car attached garage brings you through a convenient oversized mudroom that opens up to a spacious family room. Another feature is the finished sub-basement that has large rec room that could serve multiple uses. Sliding glass doors from the family room lead you onto a large brick paver patio that is perfect for enjoying your landscaped fenced yard and entertaining friends and neighbors. This home puts you in a great location that is close to shopping, restaurants, Concord Park, and is minutes away from multiple expressways. Also, Downtown Downers Grove is mere minutes away. Updates include garage door, washer and dryer (2023), basement windows (2022), A/C unit and whole house humidifier (2021), brand new tear off roof, stove, microwave, and most of interior painted (2020), A/C coil, hot water heater and exterior trim painted (2019). WELCOME HOME!!
Zillow last checked: 8 hours ago
Listing updated: May 15, 2025 at 02:05am
Listing courtesy of:
Brian Kwilosz, ABR,CNC,SRES 630-967-0400,
Exit Real Estate Partners
Bought with:
Douglas Hurd
Redfin Corporation
Source: MRED as distributed by MLS GRID,MLS#: 12200053
Facts & features
Interior
Bedrooms & bathrooms
- Bedrooms: 3
- Bathrooms: 2
- Full bathrooms: 2
Primary bedroom
- Features: Flooring (Carpet)
- Level: Second
- Area: 192 Square Feet
- Dimensions: 16X12
Bedroom 2
- Features: Flooring (Carpet)
- Level: Second
- Area: 120 Square Feet
- Dimensions: 12X10
Bedroom 3
- Features: Flooring (Carpet)
- Level: Second
- Area: 110 Square Feet
- Dimensions: 11X10
Family room
- Features: Flooring (Hardwood)
- Level: Lower
- Area: 300 Square Feet
- Dimensions: 20X15
Kitchen
- Features: Kitchen (Eating Area-Table Space), Flooring (Ceramic Tile)
- Level: Main
- Area: 209 Square Feet
- Dimensions: 19X11
Laundry
- Features: Flooring (Ceramic Tile)
- Level: Lower
- Area: 120 Square Feet
- Dimensions: 20X6
Living room
- Features: Flooring (Hardwood)
- Level: Main
- Area: 208 Square Feet
- Dimensions: 16X13
Recreation room
- Features: Flooring (Carpet)
- Level: Lower
- Area: 330 Square Feet
- Dimensions: 22X15
Heating
- Natural Gas, Forced Air
Cooling
- Central Air
Appliances
- Included: Range, Microwave, Dishwasher, Refrigerator, Washer, Dryer, Disposal, Stainless Steel Appliance(s)
Features
- Basement: Finished,Sub-Basement,Full
- Number of fireplaces: 1
- Fireplace features: Gas Log, Gas Starter, Family Room
Interior area
- Total structure area: 0
- Total interior livable area: 2,400 sqft
Property
Parking
- Total spaces: 2
- Parking features: On Site, Garage Owned, Attached, Garage
- Attached garage spaces: 2
Accessibility
- Accessibility features: No Disability Access
Features
- Levels: Quad-Level
Lot
- Size: 10,454 sqft
- Dimensions: 80 X 130
Details
- Parcel number: 0919307069
- Special conditions: None
- Other equipment: Ceiling Fan(s), Sump Pump, Radon Mitigation System
Construction
Type & style
- Home type: SingleFamily
- Property subtype: Single Family Residence
Materials
- Brick
Condition
- New construction: No
- Year built: 1987
Details
- Builder model: GRANT
Utilities & green energy
- Sewer: Public Sewer
- Water: Public
Community & neighborhood
Security
- Security features: Carbon Monoxide Detector(s)
Community
- Community features: Park, Curbs, Sidewalks, Street Lights, Street Paved
Location
- Region: Downers Grove
- Subdivision: Dunham Place
HOA & financial
HOA
- Services included: None
Other
Other facts
- Listing terms: Cash
- Ownership: Fee Simple
Price history
| Date | Event | Price |
|---|---|---|
| 5/14/2025 | Sold | $485,000-3%$202/sqft |
Source: | ||
| 5/4/2025 | Contingent | $500,000$208/sqft |
Source: | ||
| 4/23/2025 | Listed for sale | $500,000$208/sqft |
Source: | ||
| 4/9/2025 | Contingent | $500,000$208/sqft |
Source: | ||
| 4/4/2025 | Listed for sale | $500,000+47.9%$208/sqft |
Source: | ||
Public tax history
| Year | Property taxes | Tax assessment |
|---|---|---|
| 2023 | $6,995 +6.3% | $125,680 +6.7% |
| 2022 | $6,580 +6.9% | $117,800 +1.2% |
| 2021 | $6,158 +1.9% | $116,460 +2% |
Find assessor info on the county website
Neighborhood: 60516
Nearby schools
GreatSchools rating
- 6/10Indian Trail Elementary SchoolGrades: PK-6Distance: 0.8 mi
- 5/10O Neill Middle SchoolGrades: 7-8Distance: 1.9 mi
- 8/10Community H S Dist 99 - South High SchoolGrades: 9-12Distance: 0.8 mi
Schools provided by the listing agent
- Elementary: Indian Trail Elementary School
- Middle: O Neill Middle School
- High: South High School
- District: 58
Source: MRED as distributed by MLS GRID. This data may not be complete. We recommend contacting the local school district to confirm school assignments for this home.

Get pre-qualified for a loan
At Zillow Home Loans, we can pre-qualify you in as little as 5 minutes with no impact to your credit score.An equal housing lender. NMLS #10287.
Sell for more on Zillow
Get a free Zillow Showcase℠ listing and you could sell for .
$493,900
2% more+ $9,878
With Zillow Showcase(estimated)
$503,778