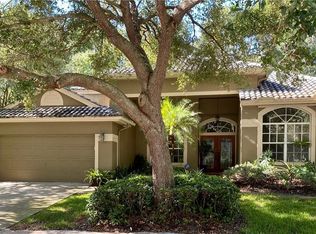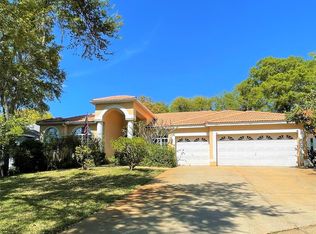Sold for $1,200,000
$1,200,000
1824 Oak Ridge Rd, Safety Harbor, FL 34695
4beds
2,894sqft
Single Family Residence
Built in 1999
9,627 Square Feet Lot
$1,172,300 Zestimate®
$415/sqft
$5,065 Estimated rent
Home value
$1,172,300
$1.07M - $1.29M
$5,065/mo
Zestimate® history
Loading...
Owner options
Explore your selling options
What's special
Experience the pinnacle of luxury living in this spacious single-story home nestled in Old Harbor Place, a prestigious residential neighborhood in Safety Harbor, Florida. Known for its upscale homes, serene environment, generous lot sizes, and proximity to the vibrant downtown, Old Harbor Place offers an ideal location. This magnificent home spans nearly 2,900 sq. ft., featuring 4 bedrooms, 3 full baths, and an oversized 3-car garage, with almost a complete renovation inside. Upon entering, you’ll be greeted by well-maintained landscaping, a paver driveway, and a welcoming walkway leading to a stunning double-door glass entry. The moment you step inside, high ceilings and oversized windows flood the space with natural light, highlighting a spacious open floor plan perfect for entertaining. The home exudes elegance with luxurious upgrades, including freshly painted interiors in neutral tones and new engineered oak floors throughout. The living room overlooks the pool, while the elegant dining room, accented with chair rail molding, offers an ideal setting for family dinners. To the right of the entry, the inviting master ensuite boasts tray ceilings and a spa-like bathroom featuring a large freestanding soaking tub, double vanity, and walk-in shower. The suite also includes a custom wardrobe room with bespoke shelving and drawers, along with two additional spacious closets. The home further provides 3 guest bedrooms, a guest bathroom with a tub, and a guest/pool bath with a walk-in shower adorned with new tile and glass doors. The fully renovated kitchen is a chef's dream, equipped with an oversized gas range, KitchenAid appliances, an island with a drawer microwave, a stainless farmhouse sink, new white shaker cabinets, white quartz countertops, and a tasteful tile backsplash, all harmoniously complementing each other. A built-in dry bar with a wine fridge and an eat-in kitchen area opens into the family room, which features a wood-burning fireplace. This living space offers stunning views of the pool and spacious yard through oversized windows and two 9' glass sliding pocket doors. Take a dip in the sparkling heated PebbleTec finished pool, enhanced with stone accents and a relaxing waterfall, alongside a new pool motor, screen enclosure, and pool decking refinishing. The beautifully landscaped fenced outdoor space is perfect for gatherings and BBQs. Further updates include complete lighting and fan replacement, added recessed lighting, interior trim and door replacement, renovated master bath, added crown molding in the main living areas, a new water softener, an ionizer for the A/C, a new mini-split A/C in the master, and a new fence. Conveniently located just blocks from the heart of Safety Harbor, Old Harbor Place offers residents easy access to charming downtown shops, restaurants, and cultural attractions. Enjoy the convenience of hopping in your golf cart to explore all that Safety Harbor has to offer, including nearby beaches and the airport. This home is sure to impress. Call for a showing today.
Zillow last checked: 8 hours ago
Listing updated: June 09, 2025 at 06:57pm
Listing Provided by:
Ali Schaaff 727-463-3347,
RE/MAX ACTION FIRST OF FLORIDA 813-749-0875
Bought with:
James Henning, 640404
COMPASS FLORIDA LLC
Source: Stellar MLS,MLS#: TB8379990 Originating MLS: Suncoast Tampa
Originating MLS: Suncoast Tampa

Facts & features
Interior
Bedrooms & bathrooms
- Bedrooms: 4
- Bathrooms: 3
- Full bathrooms: 3
Primary bedroom
- Features: Walk-In Closet(s)
- Level: First
- Area: 285 Square Feet
- Dimensions: 15x19
Bedroom 2
- Features: Built-in Closet
- Level: First
- Area: 140 Square Feet
- Dimensions: 10x14
Bedroom 3
- Features: Built-in Closet
- Level: First
- Area: 120 Square Feet
- Dimensions: 10x12
Bedroom 4
- Features: Built-in Closet
- Level: First
- Area: 120 Square Feet
- Dimensions: 10x12
Family room
- Level: First
- Area: 288 Square Feet
- Dimensions: 16x18
Kitchen
- Level: First
- Dimensions: 17x20
Living room
- Level: First
- Area: 210 Square Feet
- Dimensions: 14x15
Heating
- Central, Electric
Cooling
- Central Air
Appliances
- Included: Cooktop, Dishwasher, Disposal, Dryer, Gas Water Heater, Ice Maker, Microwave, Range, Tankless Water Heater, Washer, Water Softener, Wine Refrigerator
- Laundry: Inside
Features
- Built-in Features, Cathedral Ceiling(s), Ceiling Fan(s), Chair Rail, Coffered Ceiling(s), Crown Molding, Dry Bar, Eating Space In Kitchen, High Ceilings, Living Room/Dining Room Combo, Open Floorplan, Solid Wood Cabinets, Split Bedroom, Stone Counters, Thermostat, Tray Ceiling(s), Walk-In Closet(s)
- Flooring: Engineered Hardwood, Tile
- Doors: Sliding Doors
- Windows: Window Treatments
- Has fireplace: Yes
- Fireplace features: Family Room, Wood Burning
Interior area
- Total structure area: 3,839
- Total interior livable area: 2,894 sqft
Property
Parking
- Total spaces: 3
- Parking features: Driveway, Garage Door Opener, Oversized
- Attached garage spaces: 3
- Has uncovered spaces: Yes
Features
- Levels: One
- Stories: 1
- Patio & porch: Covered, Enclosed, Front Porch, Screened
- Exterior features: Irrigation System, Private Mailbox, Rain Gutters, Sidewalk
- Has private pool: Yes
- Pool features: Gunite, Heated, In Ground, Lighting, Outside Bath Access, Pool Sweep, Screen Enclosure
- Fencing: Fenced,Wood
Lot
- Size: 9,627 sqft
- Dimensions: 80 x 121
- Features: Landscaped, Sidewalk
- Residential vegetation: Trees/Landscaped
Details
- Parcel number: 042916637970000100
- Special conditions: None
Construction
Type & style
- Home type: SingleFamily
- Architectural style: Custom,Florida
- Property subtype: Single Family Residence
Materials
- Block, Stucco
- Foundation: Slab
- Roof: Shingle
Condition
- New construction: No
- Year built: 1999
Utilities & green energy
- Sewer: Public Sewer
- Water: Public
- Utilities for property: BB/HS Internet Available, Cable Connected, Electricity Connected, Natural Gas Connected, Public, Sewer Connected, Water Connected
Community & neighborhood
Security
- Security features: Smoke Detector(s)
Community
- Community features: Deed Restrictions, Sidewalks
Location
- Region: Safety Harbor
- Subdivision: OLD HARBOR PLACE
HOA & financial
HOA
- Has HOA: Yes
- HOA fee: $56 monthly
- Association name: Sentry Management John Brown
- Association phone: 727-799-8982
Other fees
- Pet fee: $0 monthly
Other financial information
- Total actual rent: 0
Other
Other facts
- Listing terms: Cash,Conventional,VA Loan
- Ownership: Fee Simple
- Road surface type: Paved
Price history
| Date | Event | Price |
|---|---|---|
| 5/30/2025 | Sold | $1,200,000+0%$415/sqft |
Source: | ||
| 5/5/2025 | Pending sale | $1,199,999$415/sqft |
Source: | ||
| 5/2/2025 | Listed for sale | $1,199,999+25%$415/sqft |
Source: | ||
| 4/5/2024 | Sold | $960,000-2.5%$332/sqft |
Source: | ||
| 2/1/2024 | Pending sale | $984,900$340/sqft |
Source: | ||
Public tax history
| Year | Property taxes | Tax assessment |
|---|---|---|
| 2024 | $14,249 +5.3% | $837,509 +7.3% |
| 2023 | $13,531 +97.2% | $780,285 +79.6% |
| 2022 | $6,861 | $434,467 -1.7% |
Find assessor info on the county website
Neighborhood: 34695
Nearby schools
GreatSchools rating
- 10/10Safety Harbor Elementary SchoolGrades: PK-5Distance: 1 mi
- 6/10Safety Harbor Middle SchoolGrades: 6-8Distance: 1.4 mi
- 5/10Countryside High SchoolGrades: PK,9-12Distance: 2.3 mi
Schools provided by the listing agent
- Elementary: Safety Harbor Elementary-PN
- Middle: Safety Harbor Middle-PN
- High: Countryside High-PN
Source: Stellar MLS. This data may not be complete. We recommend contacting the local school district to confirm school assignments for this home.
Get a cash offer in 3 minutes
Find out how much your home could sell for in as little as 3 minutes with a no-obligation cash offer.
Estimated market value$1,172,300
Get a cash offer in 3 minutes
Find out how much your home could sell for in as little as 3 minutes with a no-obligation cash offer.
Estimated market value
$1,172,300

