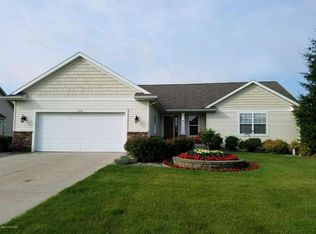Sold
$570,000
1824 Restoration Dr SW, Byron Center, MI 49315
6beds
3,076sqft
Single Family Residence
Built in 2005
0.38 Acres Lot
$578,800 Zestimate®
$185/sqft
$3,830 Estimated rent
Home value
$578,800
$544,000 - $619,000
$3,830/mo
Zestimate® history
Loading...
Owner options
Explore your selling options
What's special
Welcome to this beautifully designed home featuring two spacious primary suites on the main level, perfect for guests or multi-gen living. Or create a stellar home office or media room! The heart of the home is the stunning kitchen with custom island and generous walk-in pantry. Enjoy outdoor living and entertaining with sliding doors off the dining area that lead to a deck overlooking a serene pond and green space.
The main level offers a cozy great room with a gas fireplace, new luxury vinyl plank flooring throughout, and the convenience of main-floor laundry. The expansive lower level is ideal for entertaining, featuring new carpet and a large family room with full wet bar/mini kitchen. Walk out to a spacious yard with fire pit and garden area. Schedule your private showing today!
Zillow last checked: 8 hours ago
Listing updated: August 16, 2025 at 05:35am
Listed by:
Amy Meringa 616-437-3902,
RKM Realty LLC
Bought with:
Amanda S Volkers, 6506045537
City2Shore Gateway Group of Byron Center
Source: MichRIC,MLS#: 25028490
Facts & features
Interior
Bedrooms & bathrooms
- Bedrooms: 6
- Bathrooms: 4
- Full bathrooms: 3
- 1/2 bathrooms: 1
- Main level bedrooms: 2
Heating
- Forced Air
Cooling
- Central Air
Appliances
- Included: Dishwasher, Disposal, Microwave, Range, Refrigerator
- Laundry: Main Level
Features
- Ceiling Fan(s), Guest Quarters, Wet Bar, Eat-in Kitchen, Pantry
- Flooring: Carpet, Ceramic Tile, Vinyl
- Windows: Window Treatments
- Basement: Walk-Out Access
- Number of fireplaces: 1
- Fireplace features: Gas Log, Living Room
Interior area
- Total structure area: 1,642
- Total interior livable area: 3,076 sqft
- Finished area below ground: 1,434
Property
Parking
- Total spaces: 3
- Parking features: Attached, Garage Door Opener
- Garage spaces: 3
Features
- Stories: 1
- Exterior features: Play Equipment
- Waterfront features: Pond
Lot
- Size: 0.38 Acres
- Dimensions: 87 x 164 x 105 x 192
- Features: Sidewalk, Shrubs/Hedges
Details
- Parcel number: 412122403006
- Zoning description: Residential
Construction
Type & style
- Home type: SingleFamily
- Architectural style: Ranch
- Property subtype: Single Family Residence
Materials
- Brick, Vinyl Siding
- Roof: Composition
Condition
- New construction: No
- Year built: 2005
Utilities & green energy
- Sewer: Public Sewer
- Water: Public
- Utilities for property: Phone Available, Natural Gas Available, Electricity Available, Cable Available, Natural Gas Connected
Community & neighborhood
Location
- Region: Byron Center
- Subdivision: Planter's Row
HOA & financial
HOA
- Has HOA: Yes
- HOA fee: $125 annually
- Services included: None
Other
Other facts
- Listing terms: Cash,Conventional
- Road surface type: Paved
Price history
| Date | Event | Price |
|---|---|---|
| 8/15/2025 | Sold | $570,000+0.9%$185/sqft |
Source: | ||
| 7/14/2025 | Pending sale | $565,000$184/sqft |
Source: | ||
| 7/8/2025 | Price change | $565,000-1.7%$184/sqft |
Source: | ||
| 6/13/2025 | Listed for sale | $575,000+94.9%$187/sqft |
Source: | ||
| 6/24/2014 | Sold | $295,000-1.6%$96/sqft |
Source: Public Record | ||
Public tax history
| Year | Property taxes | Tax assessment |
|---|---|---|
| 2024 | -- | $233,100 +34% |
| 2021 | $4,734 | $173,900 +1.5% |
| 2020 | $4,734 +2.1% | $171,400 +1.3% |
Find assessor info on the county website
Neighborhood: 49315
Nearby schools
GreatSchools rating
- 7/10Robert L. Nickels Intermediate SchoolGrades: 3-7Distance: 0.6 mi
- 8/10Byron Center High SchoolGrades: 9-12Distance: 0.7 mi
- 8/10Byron Center West Middle SchoolGrades: 6-9Distance: 2.2 mi

Get pre-qualified for a loan
At Zillow Home Loans, we can pre-qualify you in as little as 5 minutes with no impact to your credit score.An equal housing lender. NMLS #10287.
Sell for more on Zillow
Get a free Zillow Showcase℠ listing and you could sell for .
$578,800
2% more+ $11,576
With Zillow Showcase(estimated)
$590,376