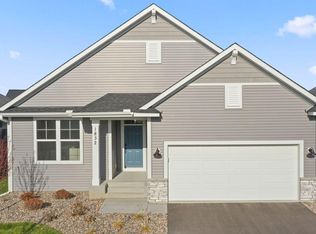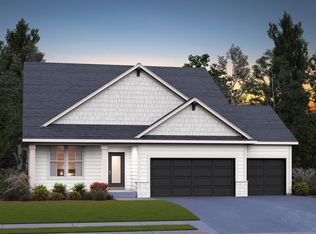Closed
$565,800
1824 Ridgepointe Ct, Hastings, MN 55033
3beds
3,018sqft
Single Family Residence
Built in 2025
8,712 Square Feet Lot
$553,400 Zestimate®
$187/sqft
$-- Estimated rent
Home value
$553,400
$515,000 - $592,000
Not available
Zestimate® history
Loading...
Owner options
Explore your selling options
What's special
One of our last remaining cul-de-sac homes—available for July completion! This beautifully designed, single-level residence offers peaceful living on a spacious lot with a scenic lookout. Features include an oversized two-car garage, three well-appointed bedrooms, and a private owner’s suite with a luxurious en suite bathroom. Don’t miss this rare opportunity to own a premium home in a sought-after location—it won’t last long! Reach out to listing agent today to schedule a showing!
Zillow last checked: 8 hours ago
Listing updated: July 17, 2025 at 08:48am
Listed by:
Sophia Sturm 651-301-9759,
New Home Star
Bought with:
Lucas N. Siewert
Star Realty
Source: NorthstarMLS as distributed by MLS GRID,MLS#: 6721948
Facts & features
Interior
Bedrooms & bathrooms
- Bedrooms: 3
- Bathrooms: 3
- Full bathrooms: 3
Bedroom 1
- Level: Main
- Area: 195.75 Square Feet
- Dimensions: 13'6x14'6
Bedroom 2
- Level: Main
- Area: 150 Square Feet
- Dimensions: 12'6x12
Bedroom 3
- Level: Basement
- Area: 147.92 Square Feet
- Dimensions: 11'10x12'6
Family room
- Level: Basement
- Area: 460.69 Square Feet
- Dimensions: 25'10x17'10
Living room
- Level: Main
- Area: 257.36 Square Feet
- Dimensions: 14'2x18'2
Heating
- Forced Air
Cooling
- Central Air
Appliances
- Included: Dishwasher, Disposal, Gas Water Heater, Microwave, Range, Refrigerator, Stainless Steel Appliance(s)
Features
- Basement: Daylight,Drain Tiled,Concrete,Storage/Locker,Sump Pump
- Number of fireplaces: 1
- Fireplace features: Gas
Interior area
- Total structure area: 3,018
- Total interior livable area: 3,018 sqft
- Finished area above ground: 1,687
- Finished area below ground: 888
Property
Parking
- Total spaces: 2
- Parking features: Attached
- Attached garage spaces: 2
Accessibility
- Accessibility features: None
Features
- Levels: One
- Stories: 1
Lot
- Size: 8,712 sqft
- Dimensions: 130 x 80
- Features: Green Acres, Sod Included in Price
Details
- Foundation area: 3018
- Parcel number: 193240104030
- Zoning description: Residential-Single Family
Construction
Type & style
- Home type: SingleFamily
- Property subtype: Single Family Residence
Materials
- Vinyl Siding, Insulating Concrete Forms
Condition
- Age of Property: 0
- New construction: Yes
- Year built: 2025
Details
- Builder name: CREATIVE HOMES INC
Utilities & green energy
- Electric: 200+ Amp Service
- Gas: Natural Gas
- Sewer: City Sewer/Connected
- Water: City Water/Connected
Community & neighborhood
Location
- Region: Hastings
- Subdivision: Heritage Ridge 2nd Add
HOA & financial
HOA
- Has HOA: Yes
- HOA fee: $200 monthly
- Services included: Lawn Care, Professional Mgmt, Trash, Snow Removal
- Association name: Associa Minnesota
- Association phone: 763-225-6400
Other
Other facts
- Available date: 07/31/2025
Price history
| Date | Event | Price |
|---|---|---|
| 7/15/2025 | Sold | $565,800-3.3%$187/sqft |
Source: | ||
| 6/1/2025 | Pending sale | $584,900$194/sqft |
Source: | ||
| 5/15/2025 | Listed for sale | $584,900$194/sqft |
Source: | ||
Public tax history
Tax history is unavailable.
Neighborhood: 55033
Nearby schools
GreatSchools rating
- 8/10Christa Mcauliffe Elementary SchoolGrades: K-4Distance: 0.8 mi
- 4/10Hastings Middle SchoolGrades: 5-8Distance: 1.6 mi
- 9/10Hastings High SchoolGrades: 9-12Distance: 1.3 mi
Get a cash offer in 3 minutes
Find out how much your home could sell for in as little as 3 minutes with a no-obligation cash offer.
Estimated market value
$553,400
Get a cash offer in 3 minutes
Find out how much your home could sell for in as little as 3 minutes with a no-obligation cash offer.
Estimated market value
$553,400

