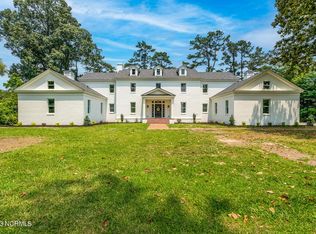Elegant riverfront home nestled beautifully amongst the trees on 100ft of Intracoastal Waterway. The reverse floor plan allows for a river view from almost every room. The second floor features the formal living and dining room, kitchen with breakfast area, and bedrooms. The owner's suite features an ensuite with heated floor and sitting room. The ground floor is a casual space with warm wood paneled den, full bar area, and an office/study. The pier with deck and 2 boat slips make it easy to enjoy all water sports whether it be fishing, boating, or swimming. Lawn is meticulously landscaped.
This property is off market, which means it's not currently listed for sale or rent on Zillow. This may be different from what's available on other websites or public sources.
