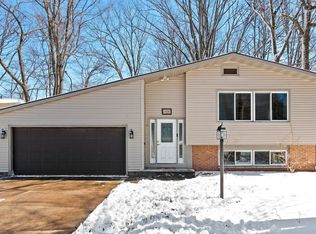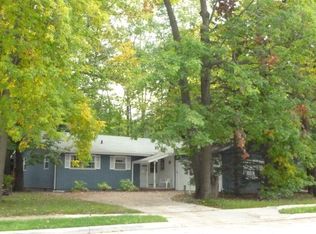Sold
$300,000
1824 S Telulah Ave, Appleton, WI 54915
4beds
2,464sqft
Single Family Residence
Built in 1966
7,840.8 Square Feet Lot
$308,300 Zestimate®
$122/sqft
$2,312 Estimated rent
Home value
$308,300
$274,000 - $345,000
$2,312/mo
Zestimate® history
Loading...
Owner options
Explore your selling options
What's special
This beautifully updated 4 bed 2 bath home offers the perfect blend of comfort & convenience. Nestled on a wooded lot the property features a fenced yard providing privacy & space for outdoor activities. Enjoy the outdoors from the spacious deck or relax in the 3-season room (other room) perfect for morning coffee or evening gatherings. The interior boasts modern updates w/an expansive primary bedroom offering a serene retreat. The lower-level rec room adds extra living space perfect for gatherings or a playroom. With a garage entrance from the basement and easy access to nearby conveniences. Located close to shopping, dining, and other conveniences, this home combines functionality and comfort with easy access to everything.
Zillow last checked: 8 hours ago
Listing updated: January 08, 2025 at 02:01am
Listed by:
Stacey Hennessey PREF:920-470-9692,
Century 21 Affiliated,
Nichole Byng 920-427-5049,
Century 21 Affiliated
Bought with:
Kathy Schumann
Realty One Group Haven
Source: RANW,MLS#: 50299824
Facts & features
Interior
Bedrooms & bathrooms
- Bedrooms: 4
- Bathrooms: 2
- Full bathrooms: 2
Bedroom 1
- Level: Upper
- Dimensions: 24x11
Bedroom 2
- Level: Upper
- Dimensions: 10x10
Bedroom 3
- Level: Lower
- Dimensions: 15x7
Bedroom 4
- Level: Lower
- Dimensions: 12x9
Dining room
- Level: Upper
- Dimensions: 13x12
Family room
- Level: Lower
- Dimensions: 22x12
Kitchen
- Level: Upper
- Dimensions: 15x9
Living room
- Level: Upper
- Dimensions: 13x13
Other
- Description: Mud Room
- Level: Lower
- Dimensions: 11x10
Other
- Description: 3 Season Rm
- Level: Upper
- Dimensions: 13x7
Heating
- Radiant
Cooling
- Wall Unit(s)
Appliances
- Included: Dishwasher, Dryer, Microwave, Range, Washer
Features
- At Least 1 Bathtub, Cable Available, Walk-in Shower
- Basement: Finished,Full,Walk-Out Access
- Number of fireplaces: 1
- Fireplace features: One, Wood Burning
Interior area
- Total interior livable area: 2,464 sqft
- Finished area above ground: 1,239
- Finished area below ground: 1,225
Property
Parking
- Total spaces: 2
- Parking features: Attached, Basement, Garage Door Opener
- Attached garage spaces: 2
Accessibility
- Accessibility features: Level Drive, Level Lot, Low Pile Or No Carpeting
Features
- Patio & porch: Deck
- Fencing: Fenced
Lot
- Size: 7,840 sqft
- Dimensions: 61x130
- Features: Near Bus Line, Sidewalk, Wooded
Details
- Parcel number: 314177100
- Zoning: Residential
- Special conditions: Arms Length
Construction
Type & style
- Home type: SingleFamily
- Architectural style: Split Level
- Property subtype: Single Family Residence
Materials
- Brick, Shake Siding
- Foundation: Poured Concrete
Condition
- New construction: No
- Year built: 1966
Utilities & green energy
- Sewer: Public Sewer
- Water: Public
Community & neighborhood
Location
- Region: Appleton
Price history
| Date | Event | Price |
|---|---|---|
| 1/3/2025 | Sold | $300,000-1.6%$122/sqft |
Source: RANW #50299824 | ||
| 11/18/2024 | Contingent | $305,000$124/sqft |
Source: | ||
| 11/15/2024 | Price change | $305,000-3.9%$124/sqft |
Source: RANW #50299824 | ||
| 10/30/2024 | Price change | $317,500-2.3%$129/sqft |
Source: RANW #50299824 | ||
| 10/21/2024 | Price change | $324,900+13.6%$132/sqft |
Source: RANW #50299824 | ||
Public tax history
| Year | Property taxes | Tax assessment |
|---|---|---|
| 2024 | $4,267 -1.8% | $292,800 +3% |
| 2023 | $4,344 +27.3% | $284,400 +69.5% |
| 2022 | $3,412 -1.3% | $167,800 |
Find assessor info on the county website
Neighborhood: 54915
Nearby schools
GreatSchools rating
- 7/10McKinley Elementary SchoolGrades: PK-6Distance: 0.6 mi
- 2/10Madison Middle SchoolGrades: 7-8Distance: 0.6 mi
- 5/10East High SchoolGrades: 9-12Distance: 0.3 mi

Get pre-qualified for a loan
At Zillow Home Loans, we can pre-qualify you in as little as 5 minutes with no impact to your credit score.An equal housing lender. NMLS #10287.

