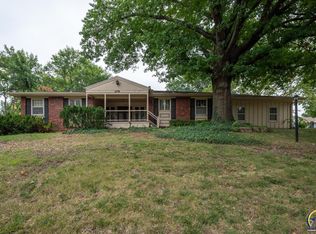Sold on 07/07/25
Price Unknown
1824 SW Brooklyn Ave, Topeka, KS 66611
4beds
2,564sqft
Single Family Residence, Residential
Built in 1960
10,454.4 Square Feet Lot
$258,100 Zestimate®
$--/sqft
$1,819 Estimated rent
Home value
$258,100
$222,000 - $302,000
$1,819/mo
Zestimate® history
Loading...
Owner options
Explore your selling options
What's special
Welcome to 1824 SW Brooklyn – a beautifully updated ranch-style home in the desirable Knollwood neighborhood. This charming property features an attractive exterior, a spacious driveway, and a large, welcoming entry. Inside, numerous recent updates enhance both style and functionality. Carpet has been removed in the living room & bedrooms to reveal the home’s original hardwood floors! The entryway and kitchen-dining area now boast new vinyl flooring, and fresh paint has been applied throughout the main floor and basement. Brand-new carpeting adds comfort to the finished basement, which also includes a bar area—ideal for entertaining or creating a personalized flex space. Abundant natural light fills the home, highlighting its neutral color palette and inviting atmosphere. Located in a quiet, tree-lined neighborhood, this home offers a blend of comfort, privacy, and modern updates. Additional note: A foundation inspection was conducted by Professional Engineers, a licensed structural engineering firm, prior to interior wall repairs and painting. The inspection report is available in the associated documents. Open House: Sunday, June 8th | 12:30 PM – 2:00 PM
Zillow last checked: 8 hours ago
Listing updated: July 07, 2025 at 02:45pm
Listed by:
Liesel Kirk-Fink 785-249-0081,
Kirk & Cobb, Inc.
Bought with:
Jordan James, 00250754
Countrywide Realty, Inc.
Source: Sunflower AOR,MLS#: 239520
Facts & features
Interior
Bedrooms & bathrooms
- Bedrooms: 4
- Bathrooms: 2
- Full bathrooms: 2
Primary bedroom
- Level: Main
- Area: 162
- Dimensions: 13.5 x 12
Bedroom 2
- Level: Main
- Area: 162
- Dimensions: 13.5 x 12
Bedroom 3
- Level: Main
- Area: 144
- Dimensions: 12 x 12
Bedroom 4
- Level: Main
- Area: 144
- Dimensions: 12 x 12
Kitchen
- Level: Main
- Area: 292.5
- Dimensions: 22.5 x 13
Laundry
- Level: Basement
Living room
- Level: Main
- Area: 290
- Dimensions: 14.5 x 20
Recreation room
- Level: Basement
- Dimensions: 53.5x11+17x12
Heating
- Natural Gas
Cooling
- Central Air
Appliances
- Included: Electric Cooktop, Range Hood, Wall Oven, Dishwasher, Disposal
- Laundry: In Basement
Features
- Flooring: Hardwood, Vinyl, Ceramic Tile
- Basement: Concrete,Full,Partially Finished
- Has fireplace: No
Interior area
- Total structure area: 2,564
- Total interior livable area: 2,564 sqft
- Finished area above ground: 1,687
- Finished area below ground: 877
Property
Parking
- Total spaces: 2
- Parking features: Attached
- Attached garage spaces: 2
Lot
- Size: 10,454 sqft
- Dimensions: 75 x 145 (ft)
Details
- Parcel number: R47830
- Special conditions: Standard,Arm's Length
Construction
Type & style
- Home type: SingleFamily
- Architectural style: Ranch
- Property subtype: Single Family Residence, Residential
Materials
- Stone, Vinyl Siding
- Roof: Architectural Style
Condition
- Year built: 1960
Utilities & green energy
- Water: Public
Community & neighborhood
Location
- Region: Topeka
- Subdivision: Bayless
Price history
| Date | Event | Price |
|---|---|---|
| 7/7/2025 | Sold | -- |
Source: | ||
| 6/7/2025 | Pending sale | $255,000$99/sqft |
Source: | ||
| 6/6/2025 | Price change | $255,000-3.8%$99/sqft |
Source: | ||
| 5/23/2025 | Listed for sale | $265,000$103/sqft |
Source: | ||
Public tax history
| Year | Property taxes | Tax assessment |
|---|---|---|
| 2025 | -- | $23,322 +5% |
| 2024 | $3,135 +3.2% | $22,211 +6% |
| 2023 | $3,039 +7.5% | $20,954 +11% |
Find assessor info on the county website
Neighborhood: 66611
Nearby schools
GreatSchools rating
- 5/10Jardine ElementaryGrades: PK-5Distance: 0.8 mi
- 6/10Jardine Middle SchoolGrades: 6-8Distance: 0.8 mi
- 5/10Topeka High SchoolGrades: 9-12Distance: 2.2 mi
Schools provided by the listing agent
- Elementary: Highland Park Central Elementary School/USD 501
- Middle: Jardine Middle School/USD 501
- High: Topeka High School/USD 501
Source: Sunflower AOR. This data may not be complete. We recommend contacting the local school district to confirm school assignments for this home.
