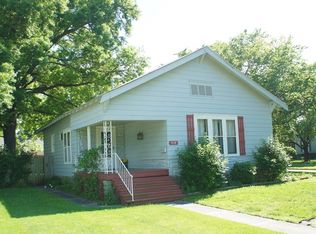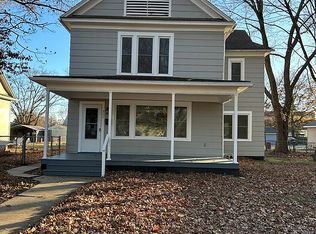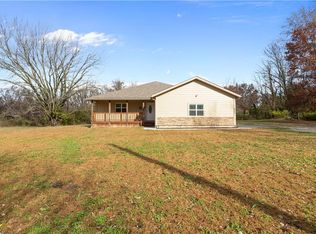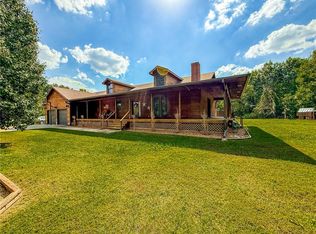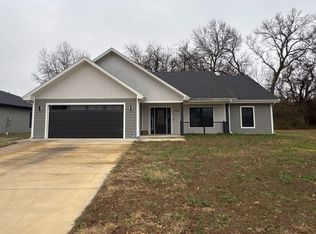Located in the Silverback community, this 5-bedroom, 3-bath home, built in 2021, combines modern style with comfortable living. Featuring a welcoming open layout, the spacious living area centers around a beautiful built-in fireplace, creating the perfect spot to relax or entertain.
The kitchen is a showstopper with sleek granite countertops and a smart, space-efficient design, seamlessly flowing into the dining area. Brand new LVP flooring adds a fresh, durable finish throughout the main living spaces.
Enjoy outdoor living on the covered back patio, ideal for morning coffee or evening gatherings. A 2-car garage offers convenience and extra storage. With its modern upgrades, thoughtful design, and prime location, this home is move-in ready and waiting for you!
Active
Price cut: $5K (11/7)
$385,000
1824 Silverback Way, Pittsburg, KS 66762
5beds
1,630sqft
Est.:
Single Family Residence
Built in 2021
0.29 Acres Lot
$-- Zestimate®
$236/sqft
$33/mo HOA
What's special
Beautiful built-in fireplaceCovered back patioSleek granite countertopsBrand new lvp flooringOpen layoutSmart space-efficient design
- 129 days |
- 231 |
- 8 |
Zillow last checked: 8 hours ago
Listing updated: November 07, 2025 at 06:15am
Listing Provided by:
Monica Angeles 620-249-8857,
Monica & Co. Realtors
Source: Heartland MLS as distributed by MLS GRID,MLS#: 2568071
Tour with a local agent
Facts & features
Interior
Bedrooms & bathrooms
- Bedrooms: 5
- Bathrooms: 3
- Full bathrooms: 3
Bedroom 2
- Features: Carpet
- Level: Main
- Area: 75.42 Square Feet
- Dimensions: 8.11 x 9.3
Bedroom 3
- Features: Carpet
- Level: Main
- Area: 129.01 Square Feet
- Dimensions: 13.3 x 9.7
Bedroom 4
- Features: Luxury Vinyl
- Level: Upper
- Area: 105.06 Square Feet
- Dimensions: 10.3 x 10.2
Bedroom 5
- Features: Luxury Vinyl
- Level: Upper
- Area: 154.58 Square Feet
- Dimensions: 13.1 x 11.8
Bathroom 1
- Features: Luxury Vinyl
- Level: Main
- Area: 62 Square Feet
- Dimensions: 12.4 x 5
Bathroom 2
- Features: Luxury Vinyl
- Level: Main
- Area: 42 Square Feet
- Dimensions: 7.5 x 5.6
Bathroom 3
- Features: Luxury Vinyl
- Level: Upper
- Area: 26.65 Square Feet
- Dimensions: 4.1 x 6.5
Other
- Features: Carpet
- Level: Main
- Area: 167.58 Square Feet
- Dimensions: 13.3 x 12.6
Kitchen
- Features: Luxury Vinyl
- Level: Main
- Area: 177.76 Square Feet
- Dimensions: 17.6 x 10.1
Living room
- Features: Luxury Vinyl
- Level: Main
- Area: 214.14 Square Feet
- Dimensions: 16.6 x 12.9
Heating
- Electric
Cooling
- Electric
Features
- Flooring: Carpet, Luxury Vinyl, Wood
- Windows: Thermal Windows
- Basement: Slab
- Number of fireplaces: 1
Interior area
- Total structure area: 1,630
- Total interior livable area: 1,630 sqft
- Finished area above ground: 1,630
- Finished area below ground: 0
Property
Parking
- Total spaces: 2
- Parking features: Attached
- Attached garage spaces: 2
Lot
- Size: 0.29 Acres
Details
- Parcel number: 2083304002002.000
Construction
Type & style
- Home type: SingleFamily
- Property subtype: Single Family Residence
Materials
- Lap Siding, Stucco
- Roof: Composition
Condition
- Year built: 2021
Utilities & green energy
- Sewer: Public Sewer
- Water: Public
Community & HOA
Community
- Subdivision: Silverback Landing
HOA
- Has HOA: Yes
- HOA fee: $400 annually
Location
- Region: Pittsburg
Financial & listing details
- Price per square foot: $236/sqft
- Tax assessed value: $302,800
- Annual tax amount: $4,992
- Date on market: 8/8/2025
- Listing terms: Cash,Conventional,FHA,USDA Loan,VA Loan
- Ownership: Private
- Road surface type: Paved
Estimated market value
Not available
Estimated sales range
Not available
Not available
Price history
Price history
| Date | Event | Price |
|---|---|---|
| 11/7/2025 | Price change | $385,000-1.3%$236/sqft |
Source: | ||
| 8/8/2025 | Listed for sale | $390,000$239/sqft |
Source: | ||
| 9/5/2023 | Listing removed | -- |
Source: | ||
| 8/14/2023 | Price change | $390,000-3.7%$239/sqft |
Source: | ||
| 7/31/2023 | Price change | $405,000-1.5%$248/sqft |
Source: | ||
Public tax history
Public tax history
| Year | Property taxes | Tax assessment |
|---|---|---|
| 2025 | -- | $34,822 +3.7% |
| 2024 | $4,992 +4.7% | $33,569 +5.8% |
| 2023 | $4,769 +1.1% | $31,729 +2.8% |
Find assessor info on the county website
BuyAbility℠ payment
Est. payment
$2,384/mo
Principal & interest
$1857
Property taxes
$359
Other costs
$168
Climate risks
Neighborhood: 66762
Nearby schools
GreatSchools rating
- 7/10Lakeside Elementary SchoolGrades: K-5Distance: 0.2 mi
- 8/10Pittsburg Middle SchoolGrades: 6-8Distance: 1.4 mi
- 4/10Pittsburg High SchoolGrades: 9-12Distance: 2.4 mi
- Loading
- Loading
