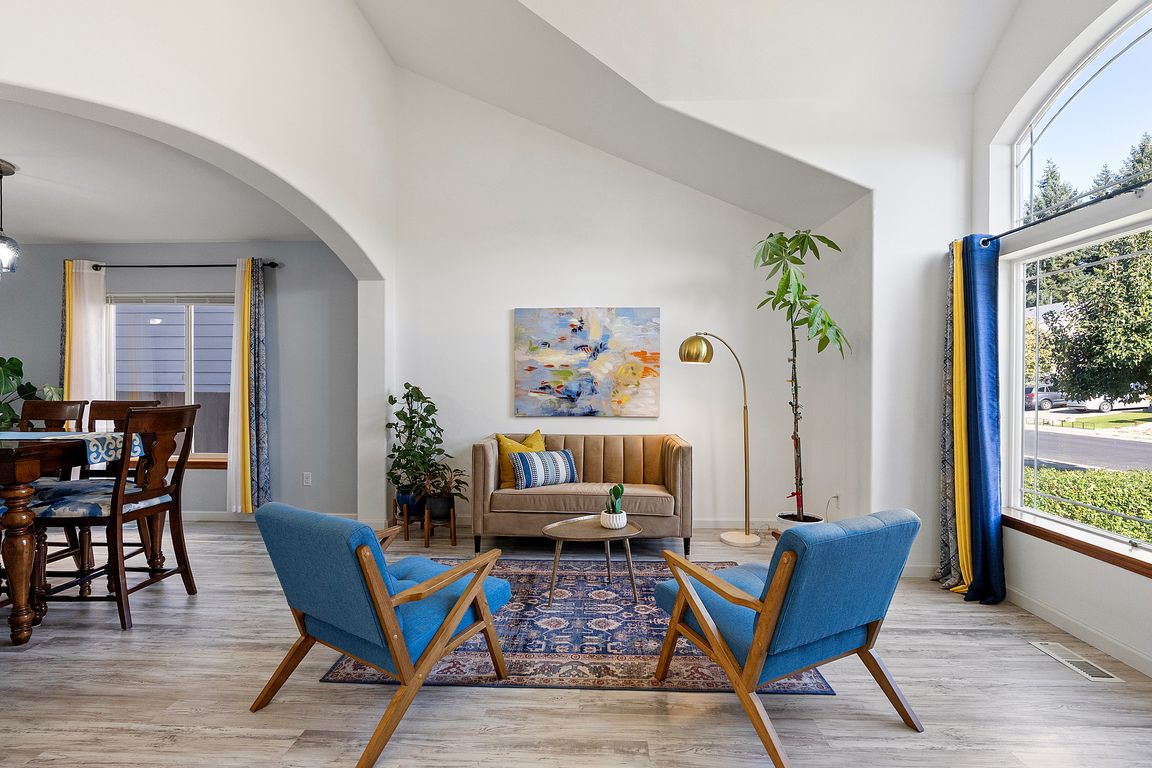
Active
$576,000
4beds
2,490sqft
18240 73rd Avenue E, Puyallup, WA 98375
4beds
2,490sqft
Single family residence
Built in 2009
4,499 sqft
2 Attached garage spaces
$231 price/sqft
$600 annually HOA fee
What's special
Gas fireplaceFully-fenced back patioUpscale and updated kitchenBonus roomWalk-in closetComfortable family roomQuartz countertops
Come home to this beautifully laid-out Frederickson Estates charmer. Arches and vaulted ceilings greet you in the entry and living/dining rooms. The upscale and updated kitchen is a stunner, from the apron-front sink to the quartz countertops, and with room at the island for every culinary need. The kitchen flows through ...
- 4 days |
- 223 |
- 20 |
Likely to sell faster than
Source: NWMLS,MLS#: 2444977
Travel times
Living/Dining Rooms
Kitchen
Primary Bedroom
Patio
Zillow last checked: 7 hours ago
Listing updated: October 17, 2025 at 02:58pm
Listed by:
Spencer Hutchins,
Keller Williams West Sound
Source: NWMLS,MLS#: 2444977
Facts & features
Interior
Bedrooms & bathrooms
- Bedrooms: 4
- Bathrooms: 3
- Full bathrooms: 2
- 1/2 bathrooms: 1
- Main level bathrooms: 3
Bathroom full
- Level: Main
Bathroom full
- Level: Main
Other
- Level: Main
Dining room
- Level: Main
Entry hall
- Level: Main
Family room
- Level: Main
Kitchen with eating space
- Level: Main
Living room
- Level: Main
Utility room
- Level: Main
Heating
- Fireplace, Forced Air, Electric, Natural Gas
Cooling
- Central Air, Forced Air
Appliances
- Included: Dishwasher(s), Disposal, Dryer(s), Microwave(s), Refrigerator(s), Stove(s)/Range(s), Washer(s), Garbage Disposal, Water Heater: Gas, Water Heater Location: Garage
Features
- Bath Off Primary, Ceiling Fan(s), Dining Room, Walk-In Pantry
- Flooring: Ceramic Tile, Laminate, Carpet
- Windows: Double Pane/Storm Window, Skylight(s)
- Basement: None
- Number of fireplaces: 1
- Fireplace features: Gas, Main Level: 1, Fireplace
Interior area
- Total structure area: 2,490
- Total interior livable area: 2,490 sqft
Video & virtual tour
Property
Parking
- Total spaces: 2
- Parking features: Attached Garage
- Attached garage spaces: 2
Features
- Levels: Two
- Stories: 2
- Entry location: Main
- Patio & porch: Bath Off Primary, Ceiling Fan(s), Double Pane/Storm Window, Dining Room, Fireplace, Security System, Skylight(s), Vaulted Ceiling(s), Walk-In Closet(s), Walk-In Pantry, Water Heater
Lot
- Size: 4,499.75 Square Feet
- Features: Paved, Sidewalk, Cable TV, Fenced-Fully, Gas Available, High Speed Internet, Patio
- Topography: Level
Details
- Parcel number: 6025181400
- Special conditions: Standard
Construction
Type & style
- Home type: SingleFamily
- Property subtype: Single Family Residence
Materials
- Brick, Cement Planked, Wood Siding, Wood Products, Cement Plank
- Foundation: Poured Concrete
- Roof: Composition
Condition
- Year built: 2009
Utilities & green energy
- Electric: Company: Puget Sound Energy
- Sewer: Sewer Connected, Company: Pierce County Sewer
- Water: Public, Company: Washington Water
- Utilities for property: Xfinity, Xfinity
Community & HOA
Community
- Features: CCRs
- Security: Security System
- Subdivision: Frederickson
HOA
- HOA fee: $600 annually
- HOA phone: 253-840-1200
Location
- Region: Puyallup
Financial & listing details
- Price per square foot: $231/sqft
- Tax assessed value: $507,800
- Annual tax amount: $5,666
- Date on market: 10/14/2025
- Listing terms: Cash Out,Conventional,FHA,VA Loan
- Inclusions: Dishwasher(s), Dryer(s), Garbage Disposal, Microwave(s), Refrigerator(s), Stove(s)/Range(s), Washer(s)
- Cumulative days on market: 6 days