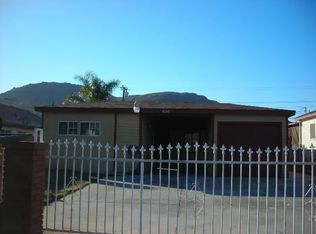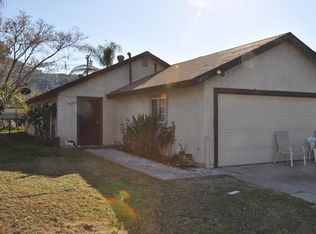Sold for $600,000 on 09/25/25
Listing Provided by:
BETTY GILES DRE #01894981 909-890-6503,
KELLER WILLIAMS REALTY
Bought with: Realty Masters & Associates, I
$600,000
18241 10th St, Bloomington, CA 92316
3beds
1,372sqft
Single Family Residence
Built in 1944
0.36 Acres Lot
$-- Zestimate®
$437/sqft
$2,790 Estimated rent
Home value
Not available
Estimated sales range
Not available
$2,790/mo
Zestimate® history
Loading...
Owner options
Explore your selling options
What's special
HUGE POTENTIAL!!! 2 PARCELS INCLUDED IN PURCHASE! PARCEL #1: 3 Bedroom, 2 Bath Well-Maintained Home with a 2 Car Detached Garage, which could be possibly converted to an ADU! Gorgeous hardwood flooring throughout the living spaces and bedrooms. Dual pane windows and updated roof. Spacious living and dining room and indoor laundry area. Tons of storage. PARCEL #2: Vacant land lot (separate Address – 18231 10th St & APN 0256154040000) situated next door (within the fence line). Each parcel is 7,900 square feet for a total of 15,800 square feet. PER COUNTY, EACH PARCEL MAY BE ABLE TO HAVE A MAIN HOUSE PLUS UP TO 2 ADU'S. Check with local authorities for property lines, land, allowances, zoning regulations and permits. ENJOY TOGETHER AS ONE LARGE PROPERTY, BUILD ADDITIONAL PROPERTIES OR SELL ADDITIONAL PARCEL. Whether you're an investor, developer, or homeowner with a vision, this is an opportunity you won't want to let slip away!
Zillow last checked: 8 hours ago
Listing updated: September 26, 2025 at 02:23am
Listing Provided by:
BETTY GILES DRE #01894981 909-890-6503,
KELLER WILLIAMS REALTY
Bought with:
Arturo Aguilar, DRE #02149976
Realty Masters & Associates, I
Source: CRMLS,MLS#: IG25091568 Originating MLS: California Regional MLS
Originating MLS: California Regional MLS
Facts & features
Interior
Bedrooms & bathrooms
- Bedrooms: 3
- Bathrooms: 2
- Full bathrooms: 1
- 3/4 bathrooms: 1
- Main level bathrooms: 2
- Main level bedrooms: 3
Bedroom
- Features: Bedroom on Main Level
Heating
- Central
Cooling
- Central Air
Appliances
- Laundry: Inside
Features
- Separate/Formal Dining Room, Bedroom on Main Level
- Flooring: Tile, Wood
- Has fireplace: No
- Fireplace features: None
- Common walls with other units/homes: No Common Walls
Interior area
- Total interior livable area: 1,372 sqft
Property
Parking
- Total spaces: 2
- Parking features: Garage
- Garage spaces: 2
Features
- Levels: One
- Stories: 1
- Entry location: Front
- Pool features: None
- Has view: Yes
- View description: Neighborhood
Lot
- Size: 0.36 Acres
- Features: Back Yard, Front Yard, Yard
Details
- Additional parcels included: 0256154040000
- Parcel number: 0256154050000
- Special conditions: Standard
Construction
Type & style
- Home type: SingleFamily
- Property subtype: Single Family Residence
Condition
- New construction: No
- Year built: 1944
Utilities & green energy
- Sewer: Septic Tank
- Water: Public
Community & neighborhood
Community
- Community features: Suburban
Location
- Region: Bloomington
Other
Other facts
- Listing terms: Cash,Conventional,FHA,Submit,VA Loan
Price history
| Date | Event | Price |
|---|---|---|
| 9/25/2025 | Sold | $600,000+0.2%$437/sqft |
Source: | ||
| 8/6/2025 | Pending sale | $599,000$437/sqft |
Source: | ||
| 6/19/2025 | Price change | $599,000-7.8%$437/sqft |
Source: | ||
| 4/25/2025 | Price change | $650,000+18.2%$474/sqft |
Source: | ||
| 2/28/2025 | Listed for sale | $550,000+511.1%$401/sqft |
Source: | ||
Public tax history
| Year | Property taxes | Tax assessment |
|---|---|---|
| 2025 | $2,473 +38% | $135,618 +2% |
| 2024 | $1,792 +0% | $132,959 +2% |
| 2023 | $1,791 +1.6% | $130,352 +2% |
Find assessor info on the county website
Neighborhood: 92316
Nearby schools
GreatSchools rating
- 5/10Walter Zimmerman Elementary SchoolGrades: K-6Distance: 0.8 mi
- 4/10Ruth O. Harris Middle SchoolGrades: 7-8Distance: 0.9 mi
- 3/10Bloomington High SchoolGrades: 9-12Distance: 1.1 mi

Get pre-qualified for a loan
At Zillow Home Loans, we can pre-qualify you in as little as 5 minutes with no impact to your credit score.An equal housing lender. NMLS #10287.

