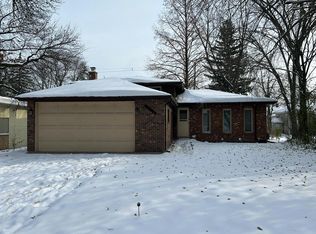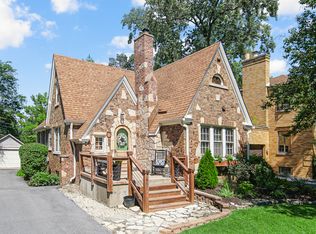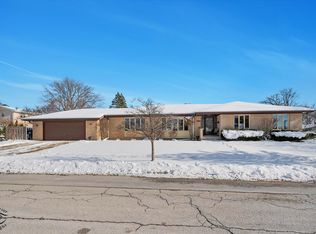Welcome to this beautifully maintained 2-story home featuring 3 comfortable bedrooms, including one conveniently located on the main floor-perfect for guests or a home office. With 2 full bathrooms and thoughtful updates throughout, this home blends function and style effortlessly. Step into the inviting living room where vaulted ceilings and a stunning bay window fill the space with natural light. The updated, eat-in kitchen offers plenty of room for meals and gatherings, boasting modern finishes and ample cabinet space. Enjoy the ease of main-floor laundry and appreciate the comfort of a well-designed layout that supports everyday living. Outdoors, you'll find a fully fenced backyard ideal for relaxing or entertaining, complete with a large deck and beautiful paver patio. This home is move-in ready and offers a rare combination of space, updates, and charm-don't miss it! Located just a short distance from the downtown area and Metra station ***Home updates- Furnace 9 yrs, A/C 5 yrs. Roof 3 yrs. Siding 9 yrs with lifetime transferrable warranty. Dishwasher less than 1 year. Some interior rooms have been painted this month and 2nd level carpet was installed within the last few years. The Living Room and Family Room are wired for surround sound!
Active
$329,900
18241 Gottschalk Ave, Homewood, IL 60430
3beds
1,671sqft
Est.:
Single Family Residence
Built in 1927
8,024 Square Feet Lot
$-- Zestimate®
$197/sqft
$-- HOA
What's special
Modern finishesFully fenced backyardComfortable bedroomsStunning bay windowMain-floor laundryWell-designed layoutBeautiful paver patio
- 151 days |
- 706 |
- 45 |
Zillow last checked: 8 hours ago
Listing updated: November 24, 2025 at 08:21am
Listing courtesy of:
Jennifer Sowacke 708-828-1004,
@properties Christie's International Real Estate
Source: MRED as distributed by MLS GRID,MLS#: 12420612
Tour with a local agent
Facts & features
Interior
Bedrooms & bathrooms
- Bedrooms: 3
- Bathrooms: 2
- Full bathrooms: 2
Rooms
- Room types: No additional rooms
Primary bedroom
- Features: Bathroom (Full)
- Level: Second
- Area: 256 Square Feet
- Dimensions: 16X16
Bedroom 2
- Level: Second
- Area: 195 Square Feet
- Dimensions: 15X13
Bedroom 3
- Level: Main
- Area: 228 Square Feet
- Dimensions: 19X12
Dining room
- Level: Main
- Area: 210 Square Feet
- Dimensions: 15X14
Kitchen
- Level: Main
- Area: 210 Square Feet
- Dimensions: 15X14
Living room
- Level: Main
- Area: 330 Square Feet
- Dimensions: 22X15
Heating
- Natural Gas, Forced Air
Cooling
- Central Air
Features
- Basement: Unfinished,Partial
Interior area
- Total structure area: 0
- Total interior livable area: 1,671 sqft
Property
Parking
- Total spaces: 2
- Parking features: Detached, Garage
- Garage spaces: 2
Accessibility
- Accessibility features: No Disability Access
Features
- Stories: 2
Lot
- Size: 8,024 Square Feet
- Dimensions: 50X160.48
Details
- Parcel number: 29314130100000
- Special conditions: None
Construction
Type & style
- Home type: SingleFamily
- Property subtype: Single Family Residence
Materials
- Vinyl Siding
Condition
- New construction: No
- Year built: 1927
Utilities & green energy
- Sewer: Public Sewer
- Water: Lake Michigan
Community & HOA
HOA
- Services included: None
Location
- Region: Homewood
Financial & listing details
- Price per square foot: $197/sqft
- Tax assessed value: $230,000
- Annual tax amount: $7,860
- Date on market: 7/18/2025
- Ownership: Fee Simple
Estimated market value
Not available
Estimated sales range
Not available
Not available
Price history
Price history
| Date | Event | Price |
|---|---|---|
| 11/12/2025 | Listed for sale | $329,900$197/sqft |
Source: | ||
| 11/8/2025 | Contingent | $329,900$197/sqft |
Source: | ||
| 9/3/2025 | Price change | $329,900-2.9%$197/sqft |
Source: | ||
| 8/12/2025 | Price change | $339,900-2.9%$203/sqft |
Source: | ||
| 7/18/2025 | Listed for sale | $350,000+42.9%$209/sqft |
Source: | ||
Public tax history
Public tax history
| Year | Property taxes | Tax assessment |
|---|---|---|
| 2023 | $8,435 +45.1% | $23,000 +61.4% |
| 2022 | $5,812 +6.4% | $14,254 |
| 2021 | $5,464 +1.2% | $14,254 |
Find assessor info on the county website
BuyAbility℠ payment
Est. payment
$2,219/mo
Principal & interest
$1587
Property taxes
$517
Home insurance
$115
Climate risks
Neighborhood: 60430
Nearby schools
GreatSchools rating
- NAWillow SchoolGrades: PK-2Distance: 0.4 mi
- 7/10James Hart SchoolGrades: 6-8Distance: 1.1 mi
- 7/10Homewood-Flossmoor High SchoolGrades: 9-12Distance: 1.7 mi
Schools provided by the listing agent
- High: Homewood-Flossmoor High School
- District: 153
Source: MRED as distributed by MLS GRID. This data may not be complete. We recommend contacting the local school district to confirm school assignments for this home.
- Loading
- Loading



