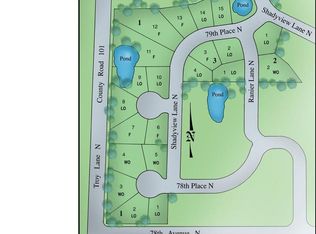Closed
$675,000
18243 80th Ave N, Maple Grove, MN 55311
4beds
3,851sqft
Residential
Built in 2011
0.26 Acres Lot
$685,100 Zestimate®
$175/sqft
$4,067 Estimated rent
Home value
$685,100
$630,000 - $747,000
$4,067/mo
Zestimate® history
Loading...
Owner options
Explore your selling options
What's special
A beautiful and tastefully updated single family home located in the beautiful neighborhood of The Preserves at Rush Creek and located across the street from Rush Creek Golf Course. This custom home built in 2011 by Legacy Homes features 4 bedrooms and 4 bathrooms with an option for a fifth bedroom in the finished lower level basement. Ton of space for entertaining. The lovely gourmet kitchen boasts granite and quartz countertops, upgraded stainless steel appliances, and an amazing walk-in pantry with coffee bar capabilities. The backyard is full of privacy and mature trees. Lots of updates throughout the home. Come check out this gem in an amazing community.
Zillow last checked: 8 hours ago
Listing updated: December 10, 2025 at 12:53pm
Listed by:
Aaron Z Haider 763-458-7971,
NOW Realty
Bought with:
Nanci Anderson
Coldwell Banker Realty
Jon Ness
Source: NorthstarMLS as distributed by MLS GRID,MLS#: 6585603
Facts & features
Interior
Bedrooms & bathrooms
- Bedrooms: 4
- Bathrooms: 4
- Full bathrooms: 3
- 1/2 bathrooms: 1
Bedroom
- Level: Upper
- Area: 255 Square Feet
- Dimensions: 17x15
Bedroom 2
- Level: Upper
- Area: 154 Square Feet
- Dimensions: 14x11
Bedroom 3
- Level: Upper
- Area: 168 Square Feet
- Dimensions: 14x12
Bedroom 4
- Level: Upper
- Area: 156 Square Feet
- Dimensions: 13x12
Dining room
- Level: Main
- Area: 168 Square Feet
- Dimensions: 14x12
Family room
- Level: Main
- Area: 480 Square Feet
- Dimensions: 32x15
Informal dining room
- Level: Main
- Area: 165 Square Feet
- Dimensions: 15x11
Kitchen
- Level: Main
- Area: 135 Square Feet
- Dimensions: 15x9
Living room
- Level: Main
- Area: 288 Square Feet
- Dimensions: 18x16
Loft
- Level: Upper
- Area: 66 Square Feet
- Dimensions: 11x6
Office
- Level: Main
- Area: 144 Square Feet
- Dimensions: 12x12
Recreation room
- Level: Lower
- Area: 156 Square Feet
- Dimensions: 13x12
Heating
- Forced Air, Fireplace(s)
Cooling
- Central Air
Appliances
- Included: Dishwasher, Disposal, Double Oven, Dryer, Exhaust Fan, Gas Water Heater, Microwave, Range, Refrigerator, Stainless Steel Appliance(s), Washer, Water Softener Owned
Features
- Basement: 8 ft+ Pour,Finished,Full
- Number of fireplaces: 1
- Fireplace features: Family Room, Gas
Interior area
- Total structure area: 3,851
- Total interior livable area: 3,851 sqft
- Finished area above ground: 2,911
- Finished area below ground: 940
Property
Parking
- Total spaces: 3
- Parking features: Attached, Asphalt, Garage Door Opener
- Attached garage spaces: 3
- Has uncovered spaces: Yes
Accessibility
- Accessibility features: None
Features
- Levels: Two
- Stories: 2
- Patio & porch: Deck
Lot
- Size: 0.26 Acres
- Dimensions: 75 x 149 x 80 x 139
Details
- Foundation area: 1380
- Parcel number: 1911922420052
- Zoning description: Residential-Single Family
Construction
Type & style
- Home type: SingleFamily
- Property subtype: Residential
Materials
- Roof: Age 8 Years or Less
Condition
- New construction: No
- Year built: 2011
Utilities & green energy
- Gas: Electric, Natural Gas
- Sewer: City Sewer/Connected
- Water: City Water/Connected
Community & neighborhood
Location
- Region: Maple Grove
- Subdivision: The Preserve At Rush Creek
HOA & financial
HOA
- Has HOA: Yes
- HOA fee: $390 annually
- Services included: Other
- Association name: Neighborhood Operated
- Association phone: 763-458-7971
Price history
| Date | Event | Price |
|---|---|---|
| 12/6/2024 | Sold | $675,000-3.4%$175/sqft |
Source: | ||
| 11/11/2024 | Pending sale | $699,000$182/sqft |
Source: | ||
| 10/25/2024 | Price change | $699,000-1.5%$182/sqft |
Source: | ||
| 9/30/2024 | Price change | $710,000-2.1%$184/sqft |
Source: | ||
| 9/5/2024 | Price change | $725,000-2.7%$188/sqft |
Source: | ||
Public tax history
| Year | Property taxes | Tax assessment |
|---|---|---|
| 2025 | $8,077 +0.5% | $671,900 +5.5% |
| 2024 | $8,040 +5.8% | $636,800 -2.8% |
| 2023 | $7,599 +23.8% | $655,100 +2.4% |
Find assessor info on the county website
Neighborhood: 55311
Nearby schools
GreatSchools rating
- 8/10Rush Creek Elementary SchoolGrades: PK-5Distance: 1.1 mi
- 6/10Maple Grove Middle SchoolGrades: 6-8Distance: 4.2 mi
- 10/10Maple Grove Senior High SchoolGrades: 9-12Distance: 3.4 mi
Get a cash offer in 3 minutes
Find out how much your home could sell for in as little as 3 minutes with a no-obligation cash offer.
Estimated market value
$685,100
Get a cash offer in 3 minutes
Find out how much your home could sell for in as little as 3 minutes with a no-obligation cash offer.
Estimated market value
$685,100
