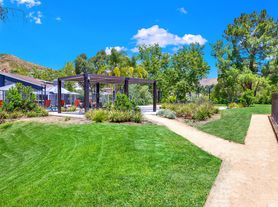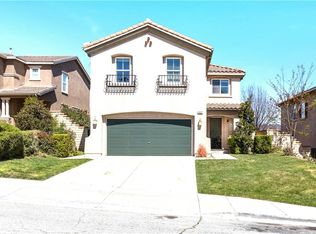Discover comfortable living in this beautiful Santa Clarita Valley rental home, ideally situated on a quiet cul-de-sac off Skyline Ranch Road and Stratus Street in the Skylight Community. This lovely residence offers 3 bedrooms, 2.5 bathrooms, and a generous 1,946 sq. ft. of living space, blending spacious interiors with fantastic community features.
Key Features:
- Address: 18248 Brightstar Place, Santa Clarita, CA 91350.
- Bedrooms: 3.
- Bathrooms: 2.5.
- Living Space: 1,946 sq. ft..
- Availability: September 15th.
- Pet Policy: Small Pet Considered.
Interior Highlights:
Step inside to a bright and airy open floor plan enhanced by recessed lighting, comfortable ceiling fans, and soaring vaulted ceilings. The home features a blend of cozy neutral carpet and sleek vinyl plank flooring. The remodeled kitchen is a chef's delight, boasting a convenient kitchen island, elegant granite countertops, and high-quality stainless steel appliances. The kitchen thoughtfully opens to the family room and includes a charming breakfast counter. (Please note: A refrigerator is included but not warranted). All bedrooms are conveniently located upstairs, and a versatile loft offers additional living space. The primary bedroom includes a spacious walk-in closet, and other bedrooms feature practical mirrored closet doors. For your convenience, there is an in-unit laundry room. Stay perfectly comfortable year-round with efficient Central Air & Heat.
Exterior & Community Amenities:
This home is ideally located on a peaceful cul-de-sac street and features a covered patio, perfect for outdoor relaxation. Parking is easy and secure with a 2-car attached garage. Residents of the Skylight Community enjoy access to fantastic shared amenities, including a sparkling Community Pool/Spa, a fun Community Playground Area, a Community Clubhouse, a Community Basketball Court, and an expansive Community Park.
Important Information:
- Small Pet Considered (Please inquire for specific pet policy details.)
- This home is available for move-in on September 15th.
Don't miss the opportunity to make this wonderful Santa Clarita home your next residence! Apply now!
-
IMPORTANT NOTES:
Visit the page on our website "Renting a Property" for a detailed explanation of our application and approval process.
Please review our Pet Policy for associated fees and requirements.
At California Leasing, we strive to provide an experience that is cost-effective and convenient. That's why we provide a Resident Benefits Package (RBP) to address common headaches for our residents. Our program handles insurance, air filter changes, utility set up, credit reporting, rewards and more at a rate of $50.95/month, added to every property as a required program.
More details upon application.
Most California Leasing homes come with high speed internet up to 1 Gig at a special group rate of $70.00, with premium support and setup powered by Second Nature to get you connected fast at move-in. Check your lease to see if your home is included in the program.
House for rent
$3,900/mo
18248 Brightstar Pl, Santa Clarita, CA 91350
3beds
1,946sqft
Price may not include required fees and charges.
Single family residence
Available now
Cats, small dogs OK
Central air, ceiling fan
In unit laundry
Attached garage parking
-- Heating
What's special
Kitchen islandBreakfast counterOpen floor planStainless steel appliancesRecessed lightingGranite countertopsCovered patio
- 36 days
- on Zillow |
- -- |
- -- |
Travel times
Renting now? Get $1,000 closer to owning
Unlock a $400 renter bonus, plus up to a $600 savings match when you open a Foyer+ account.
Offers by Foyer; terms for both apply. Details on landing page.
Facts & features
Interior
Bedrooms & bathrooms
- Bedrooms: 3
- Bathrooms: 3
- Full bathrooms: 2
- 1/2 bathrooms: 1
Rooms
- Room types: Family Room
Cooling
- Central Air, Ceiling Fan
Appliances
- Included: Dryer, Refrigerator, Washer
- Laundry: In Unit
Features
- Ceiling Fan(s), Walk In Closet, Walk-In Closet(s)
- Flooring: Carpet, Linoleum/Vinyl
Interior area
- Total interior livable area: 1,946 sqft
Property
Parking
- Parking features: Attached
- Has attached garage: Yes
- Details: Contact manager
Features
- Patio & porch: Patio
- Exterior features: All Bedrooms Upstairs, Basketball Court, Breakfast Counter, Community Park, Cul-de-sac, Granite Countertops, Kitchen Island, Mirrored Closet Doors, Open Floor Plan, Recessed Lighting, Remodeled Kitchen, Small Pet Considered, Stainless Steel Appliances, Walk In Closet, loft
- Has private pool: Yes
Details
- Parcel number: 2802048058
Construction
Type & style
- Home type: SingleFamily
- Property subtype: Single Family Residence
Community & HOA
Community
- Features: Clubhouse, Playground
HOA
- Amenities included: Basketball Court, Pool
Location
- Region: Santa Clarita
Financial & listing details
- Lease term: Contact For Details
Price history
| Date | Event | Price |
|---|---|---|
| 9/28/2025 | Price change | $3,900-7.1%$2/sqft |
Source: Zillow Rentals | ||
| 9/5/2025 | Price change | $4,200-9.7%$2/sqft |
Source: Zillow Rentals | ||
| 8/29/2025 | Listed for rent | $4,650$2/sqft |
Source: Zillow Rentals | ||

