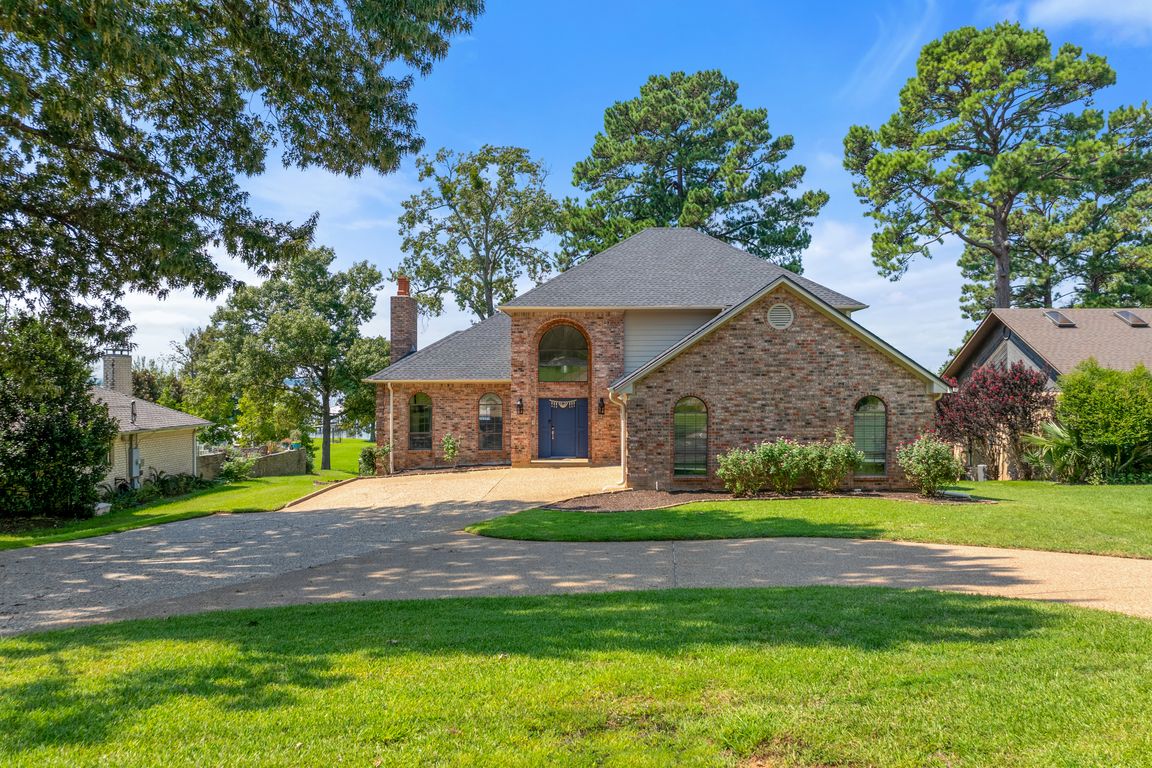
For sale
$1,350,000
4beds
3,850sqft
18248 Lakeside Dr, Flint, TX 75762
4beds
3,850sqft
Single family residence
Built in 1991
0.50 Acres
2 Garage spaces
$351 price/sqft
What's special
See-through fireplaceShores of lake palestineHalf-acre lotCovered boat liftFully equipped boat dockShaded patio areaDouble jet ski lift
This stunning 3,850 sq. ft. home is beautifully situated on a half-acre lot along the shores of Lake Palestine. Offering 4 bedrooms and 3.5 baths, this property is designed for both comfort and entertainment. The home features a massive two-level outdoor entertaining space with a see-through fireplace enjoyed from both levels, ...
- 17 days |
- 1,028 |
- 70 |
Source: GTARMLS,MLS#: 25014096
Travel times
Living Room
Kitchen
Primary Bedroom
Zillow last checked: 7 hours ago
Listing updated: September 22, 2025 at 12:02pm
Listed by:
Anna Tanksley,
Ebby Halliday, REALTORS® - Tyler
Source: GTARMLS,MLS#: 25014096
Facts & features
Interior
Bedrooms & bathrooms
- Bedrooms: 4
- Bathrooms: 4
- Full bathrooms: 3
- 1/2 bathrooms: 1
Rooms
- Room types: Family Room, Utility Room, 2 Living Areas, Utility Closet
Primary bedroom
- Features: Master Bedroom Split, Sitting Area in Master
Bedroom
- Features: Guest Bedroom Split, Walk-In Closet(s)
- Level: Main
Bathroom
- Features: Shower Only, Shower and Tub, Dressing Area, Double Lavatory, Separate Water Closet, Walk-In Closet(s), Bar, Soaking Tub
Dining room
- Area: 151.04
- Dimensions: 12.08 x 12.5
Kitchen
- Features: Breakfast Bar, Kitchen/Eating Combo
- Area: 164.31
- Dimensions: 10.83 x 15.17
Living room
- Area: 358.13
- Dimensions: 15.92 x 22.5
Heating
- Central/Electric
Cooling
- Central Electric
Appliances
- Included: Free-Standing Range, Dishwasher, Disposal, Microwave, Electric Water Heater
Features
- Vaulted Ceiling(s)
- Flooring: Carpet, Slate, Tile
- Windows: Blinds
- Has fireplace: Yes
- Fireplace features: Two or More, Brick, Stone, See Through
Interior area
- Total structure area: 3,850
- Total interior livable area: 3,850 sqft
Video & virtual tour
Property
Parking
- Total spaces: 2
- Parking features: Boat, Door w/Opener w/Controls, Garage Faces Side
- Garage spaces: 2
Features
- Levels: 3 Stories
- Stories: 3
- Patio & porch: Patio Open, Patio Covered
- Exterior features: Sprinkler System, Balcony, Gutter(s), Other/See Remarks
- Pool features: None
- Fencing: Wrought Iron
- Waterfront features: Waterfront, Water/Lakefront
- Body of water: Lake Palestine
Lot
- Size: 0.5 Acres
- Features: Cul-De-Sac, Rectangular Lot, Subdivision Lot
Details
- Additional structures: Metal Outbuilding(s), Storage
- Parcel number: 180670000000005000
- Special conditions: None
Construction
Type & style
- Home type: SingleFamily
- Architectural style: Traditional
- Property subtype: Single Family Residence
Materials
- Siding, Shingle, Brick and Stone
- Foundation: Slab
- Roof: Composition
Condition
- Year built: 1991
Utilities & green energy
- Sewer: Septic Tank
- Water: Public
- Utilities for property: Cable Connected, Cable Available
Community & HOA
Community
- Security: Smoke Detector(s)
- Subdivision: Lakeridge Estates
HOA
- Has HOA: No
Location
- Region: Flint
Financial & listing details
- Price per square foot: $351/sqft
- Tax assessed value: $703,152
- Annual tax amount: $8,180
- Date on market: 9/19/2025
- Listing terms: Cash,Conventional,VA Loan