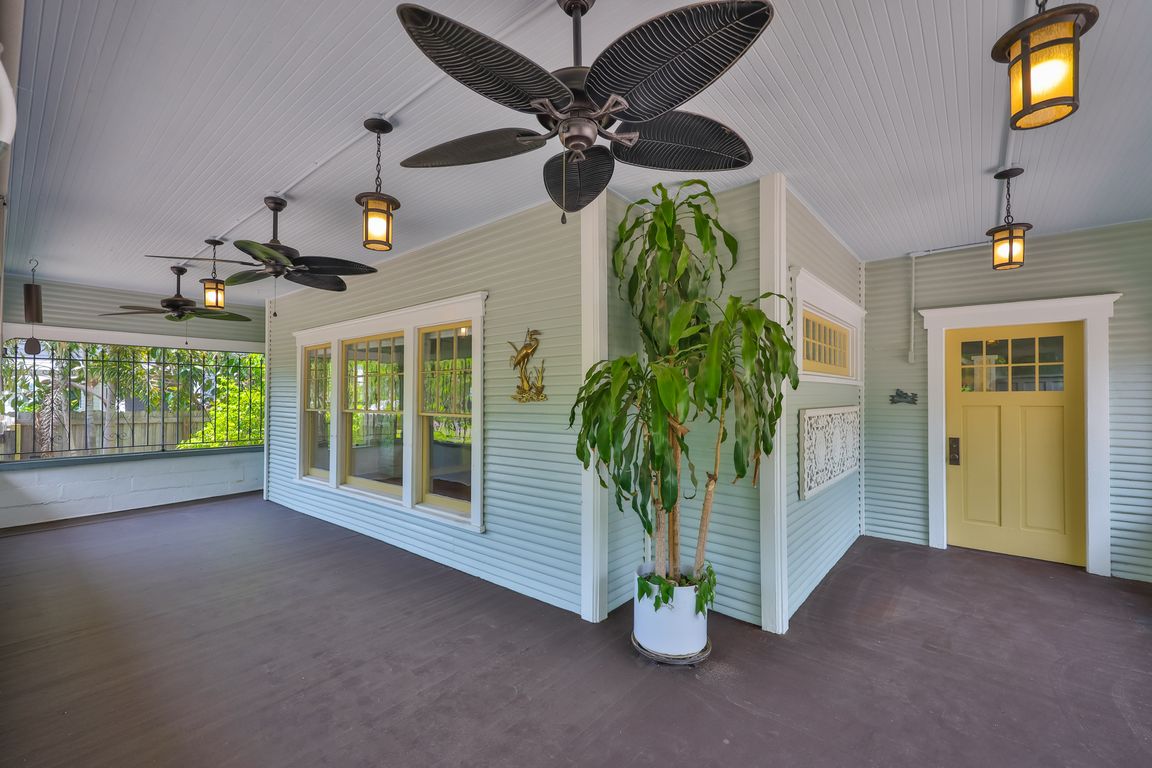
For salePrice cut: $11K (8/11)
$839,000
4beds
2,384sqft
1825 2nd St S, Saint Petersburg, FL 33705
4beds
2,384sqft
Single family residence
Built in 1915
7,688 sqft
2 Garage spaces
$352 price/sqft
What's special
Brick roadwaysFully renovated bathroomsIntact historical detailsStained glassBuilt-in cabinetryCorner lotWood flooring
One or more photo(s) has been virtually staged. Located in Old Southeast (OSE), one of St. Pete's best historical communities, this 2384SF 110-year-old Arts and Crafts-style home blends historic charm with modern updates! OSE is a coastal neighborhood known as an Artist Enclave district with brick roadways, hexagon sidewalks and social ...
- 60 days
- on Zillow |
- 948 |
- 66 |
Source: Stellar MLS,MLS#: TB8389602 Originating MLS: Suncoast Tampa
Originating MLS: Suncoast Tampa
Travel times
Front Porch
Foyer
Living Room
Dining Room
Kitchen
Kitchen 2
First Level Bathroom
Rear Covered Porch
Primary Bedroom 1
Enclosed Balcony
Primary Bedroom 2
Second Level Bathroom
Bedroom 3
Bedroom 4
Outdoor 1
Garage
Exterior
Aerial View
Zillow last checked: 7 hours ago
Listing updated: August 23, 2025 at 09:22am
Listing Provided by:
Amy Camasso 702-521-1819,
CENTURY 21 BEGGINS ENTERPRISES 813-658-2121
Source: Stellar MLS,MLS#: TB8389602 Originating MLS: Suncoast Tampa
Originating MLS: Suncoast Tampa

Facts & features
Interior
Bedrooms & bathrooms
- Bedrooms: 4
- Bathrooms: 2
- Full bathrooms: 2
Primary bedroom
- Features: Ceiling Fan(s), Walk-In Closet(s)
- Level: Second
- Area: 289 Square Feet
- Dimensions: 17x17
Other
- Features: Ceiling Fan(s), Walk-In Closet(s)
- Level: Second
Bedroom 1
- Features: Ceiling Fan(s), Built-in Closet
- Level: Second
- Area: 144 Square Feet
- Dimensions: 16x9
Bedroom 2
- Features: Ceiling Fan(s), Built-in Closet
- Level: Second
- Area: 91 Square Feet
- Dimensions: 13x7
Bathroom 1
- Features: Shower No Tub, Sink - Pedestal
- Level: First
Balcony porch lanai
- Features: Ceiling Fan(s)
- Level: First
- Area: 192 Square Feet
- Dimensions: 12x16
Balcony porch lanai
- Features: Ceiling Fan(s)
- Level: First
- Area: 608 Square Feet
- Dimensions: 32x19
Balcony porch lanai
- Features: Sink - Pedestal, Tub With Shower
- Level: Second
- Area: 128 Square Feet
- Dimensions: 16x8
Dining room
- Features: Built-In Shelving, Ceiling Fan(s)
- Level: First
- Area: 323 Square Feet
- Dimensions: 19x17
Kitchen
- Features: Ceiling Fan(s), Pantry
- Level: First
- Area: 250 Square Feet
- Dimensions: 25x10
Living room
- Features: Built-In Shelving, Ceiling Fan(s)
- Level: First
- Area: 432 Square Feet
- Dimensions: 18x24
Heating
- Central, Electric
Cooling
- Central Air, Wall/Window Unit(s), Zoned
Appliances
- Included: Oven, Convection Oven, Cooktop, Dishwasher, Disposal, Dryer, Gas Water Heater, Microwave, Range Hood, Refrigerator, Tankless Water Heater, Washer, Wine Refrigerator
- Laundry: Inside, Upper Level
Features
- Built-in Features, Ceiling Fan(s), Chair Rail, Eating Space In Kitchen, High Ceilings, PrimaryBedroom Upstairs, Thermostat, Walk-In Closet(s)
- Flooring: Tile, Hardwood
- Doors: French Doors
- Windows: Blinds, Shutters
- Has fireplace: Yes
- Fireplace features: Living Room, Master Bedroom
Interior area
- Total structure area: 3,624
- Total interior livable area: 2,384 sqft
Video & virtual tour
Property
Parking
- Total spaces: 2
- Parking features: None
- Garage spaces: 2
Features
- Levels: Two
- Stories: 2
- Patio & porch: Covered, Front Porch, Patio, Rear Porch, Screened
- Exterior features: Lighting, Private Mailbox, Sidewalk
- Fencing: Wood
Lot
- Size: 7,688 Square Feet
- Dimensions: 70 x 110
- Features: Corner Lot, Historic District, Landscaped, Near Public Transit, Sidewalk
- Residential vegetation: Bamboo, Mature Landscaping, Trees/Landscaped
Details
- Additional structures: Other
- Parcel number: 303117771840190070
- Special conditions: None
Construction
Type & style
- Home type: SingleFamily
- Architectural style: Craftsman,Historical
- Property subtype: Single Family Residence
Materials
- Wood Frame, Wood Siding
- Foundation: Pillar/Post/Pier
- Roof: Shingle
Condition
- New construction: No
- Year built: 1915
Utilities & green energy
- Sewer: Public Sewer
- Water: Public
- Utilities for property: Cable Connected, Electricity Connected, Natural Gas Connected, Sewer Connected, Solar, Water Connected
Community & HOA
Community
- Subdivision: ROUSLYNN
HOA
- Has HOA: No
- Pet fee: $0 monthly
Location
- Region: Saint Petersburg
Financial & listing details
- Price per square foot: $352/sqft
- Tax assessed value: $775,954
- Annual tax amount: $5,014
- Date on market: 5/23/2025
- Listing terms: Cash,Conventional
- Ownership: Fee Simple
- Total actual rent: 0
- Electric utility on property: Yes
- Road surface type: Brick, Paved