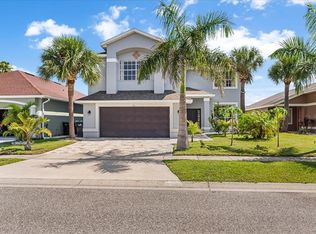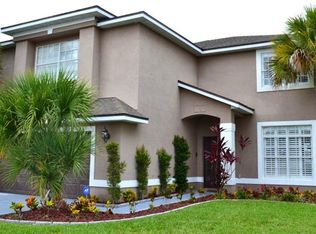Sold for $423,000 on 06/26/23
$423,000
1825 Bridgeview Cir, Orlando, FL 32824
4beds
1,833sqft
Single Family Residence
Built in 1995
5,775 Square Feet Lot
$418,200 Zestimate®
$231/sqft
$2,576 Estimated rent
Home value
$418,200
$397,000 - $439,000
$2,576/mo
Zestimate® history
Loading...
Owner options
Explore your selling options
What's special
Welcome to 1825 Bridgeview Circle, a stunning lakefront property located in the heart of Orlando, FL. This beautiful home boasts an oversize screened enclosure with a solar-heated pool that features a pebble tech finish and a solar blanket, making it the perfect spot for relaxation and entertainment. The roof of the house is only 4 years old, while the heating and air conditioning system, both inside and outside, were replaced just four years ago. The kitchen boasts elegant granite countertops, and the cabinets were also replaced four years ago, making this space a perfect place to whip up your favorite meals. The bathrooms have also been updated with granite countertops, adding to the home's luxurious feel. This split-bedroom plan, with an open floor plan, has been meticulously maintained and is ready for new owners. The house was painted inside and out four years ago and comes with an automatic garage door with two openers. Additionally, the home is located in a short-term rental area of Orange County, making it an ideal investment property. Step outside onto the spacious lanai, where you can relax and take in the breathtaking lake views. The pool area is perfect for hosting summer gatherings or enjoying a swim on a hot day. This home has everything you need for a comfortable and enjoyable Florida lifestyle. Don't miss your opportunity to own this incredible lakefront property! Home is being offered fully furnished. Owner is a licensed Realtor. Owner requires an As Is contract. The square footage of the Property has not been measured by Seller, Seller’s agents, or Broker (including square footage of the lot and home), and the square footage and other information quoted on any marketing tools such as advertisements, brochures, MLS data, websites and any other information provided based on information supplied by Seller or Broker is deemed approximate and not guaranteed. Buyer further acknowledges that Buyer shall not rely upon any such square footage and other information quoted on any marketing tools are not representations and/or warranties of Seller, Seller’s agents, or Broker.
Zillow last checked: 8 hours ago
Listing updated: June 26, 2023 at 10:16am
Listing Provided by:
Amy Talkow 888-425-5478,
LISTINGLY.COM 888-425-5478
Bought with:
Chantel Gutierrez-Davis, 3550758
PERKINSON PROPERTIES, LLC
Source: Stellar MLS,MLS#: T3444931 Originating MLS: Tampa
Originating MLS: Tampa

Facts & features
Interior
Bedrooms & bathrooms
- Bedrooms: 4
- Bathrooms: 2
- Full bathrooms: 2
Primary bedroom
- Level: First
- Dimensions: 16x12
Family room
- Level: First
- Dimensions: 16x14
Kitchen
- Level: First
- Dimensions: 14x12
Living room
- Level: First
- Dimensions: 21x18
Heating
- Electric
Cooling
- Central Air
Appliances
- Included: Dishwasher, Disposal, Dryer, Microwave, Range, Refrigerator, Washer
- Laundry: Inside
Features
- Cathedral Ceiling(s), Eating Space In Kitchen, Primary Bedroom Main Floor, Open Floorplan, Walk-In Closet(s)
- Flooring: Carpet, Tile
- Doors: Sliding Doors
- Windows: Shutters
- Has fireplace: No
- Furnished: Yes
Interior area
- Total structure area: 1,833
- Total interior livable area: 1,833 sqft
Property
Parking
- Total spaces: 2
- Parking features: Garage - Attached
- Attached garage spaces: 2
Features
- Levels: One
- Stories: 1
- Patio & porch: Patio, Screened
- Exterior features: Irrigation System, Sprinkler Metered
- Has private pool: Yes
- Pool features: In Ground, Screen Enclosure, Solar Heat
- Has view: Yes
- View description: Pool, Water, Lake
- Has water view: Yes
- Water view: Water,Lake
Lot
- Size: 5,775 sqft
Details
- Parcel number: 302430946790470
- Zoning: P-D
- Special conditions: None
Construction
Type & style
- Home type: SingleFamily
- Architectural style: Traditional
- Property subtype: Single Family Residence
Materials
- Stucco
- Foundation: Block
- Roof: Shingle
Condition
- New construction: No
- Year built: 1995
Utilities & green energy
- Sewer: Public Sewer
- Water: Public
- Utilities for property: Cable Connected, Electricity Connected, Fiber Optics, Sewer Connected, Underground Utilities, Water Available
Community & neighborhood
Location
- Region: Orlando
- Subdivision: WOODBRIDGE AT MEADOW WOODS
HOA & financial
HOA
- Has HOA: Yes
- HOA fee: $21 monthly
- Association name: LESLIE LUDLAM
- Association phone: 407-847-9950
Other fees
- Pet fee: $0 monthly
Other financial information
- Total actual rent: 0
Other
Other facts
- Listing terms: Cash,Conventional,FHA,VA Loan
- Ownership: Fee Simple
- Road surface type: Paved
Price history
| Date | Event | Price |
|---|---|---|
| 3/8/2025 | Listing removed | $2,495$1/sqft |
Source: Zillow Rentals | ||
| 3/4/2025 | Price change | $2,495-3.9%$1/sqft |
Source: Zillow Rentals | ||
| 2/10/2025 | Price change | $2,595-3.7%$1/sqft |
Source: Zillow Rentals | ||
| 2/6/2025 | Price change | $2,695-1.8%$1/sqft |
Source: Zillow Rentals | ||
| 1/29/2025 | Price change | $2,745-5.2%$1/sqft |
Source: Zillow Rentals | ||
Public tax history
| Year | Property taxes | Tax assessment |
|---|---|---|
| 2024 | $5,918 +9.3% | $337,849 +5.3% |
| 2023 | $5,416 +253.3% | $320,698 +173% |
| 2022 | $1,533 +2.6% | $117,466 +3% |
Find assessor info on the county website
Neighborhood: Meadow Woods
Nearby schools
GreatSchools rating
- 7/10Wyndham Lakes Elementary SchoolGrades: PK-5Distance: 0.5 mi
- 6/10Meadow Woods Middle SchoolGrades: 6-8Distance: 1 mi
- 5/10Cypress Creek High SchoolGrades: 9-12Distance: 2 mi
Get a cash offer in 3 minutes
Find out how much your home could sell for in as little as 3 minutes with a no-obligation cash offer.
Estimated market value
$418,200
Get a cash offer in 3 minutes
Find out how much your home could sell for in as little as 3 minutes with a no-obligation cash offer.
Estimated market value
$418,200

