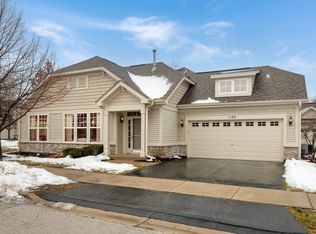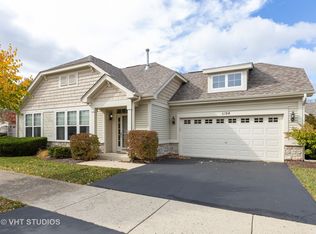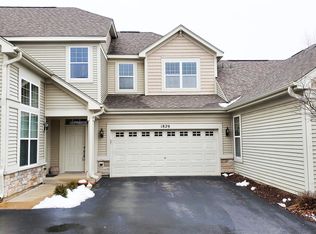Closed
$295,000
1825 Foxridge Ct, Aurora, IL 60502
2beds
1,257sqft
Townhouse, Condominium, Single Family Residence
Built in 2006
-- sqft lot
$310,900 Zestimate®
$235/sqft
$2,081 Estimated rent
Home value
$310,900
$280,000 - $348,000
$2,081/mo
Zestimate® history
Loading...
Owner options
Explore your selling options
What's special
Ranch style living in Stonegate West Community. 2 bedrooms with 2 full bathrooms with large walk-in closets. Completely Rehabbed in 2022. Over 55K in improvements - New Kitchen cabinets, stainless steel appliances, granite countertops, paint, light fixtures, LPV flooring, Carpet for the bedrooms, custom blinds and HVAC system. 2 car attached garage with storage. Extra exterior access storage room (10 x 10) that is shared with two other units. Clubhouse, pool and exercise room just a few blocks away. Close to I-88 and Metra! Check out the pictures and 3D virtual tour! Move in condition! Quick closing is possible!
Zillow last checked: 8 hours ago
Listing updated: August 29, 2024 at 01:00am
Listing courtesy of:
Thomas Pilafas 708-805-2250,
Charles Rutenberg Realty
Bought with:
Anna Fattore
@properties Christie's International Real Estate
Source: MRED as distributed by MLS GRID,MLS#: 12110471
Facts & features
Interior
Bedrooms & bathrooms
- Bedrooms: 2
- Bathrooms: 2
- Full bathrooms: 2
Primary bedroom
- Features: Flooring (Carpet), Window Treatments (Blinds), Bathroom (Full, Double Sink, Shower Only)
- Level: Main
- Area: 169 Square Feet
- Dimensions: 13X13
Bedroom 2
- Features: Flooring (Carpet), Window Treatments (Blinds)
- Level: Main
- Area: 154 Square Feet
- Dimensions: 14X11
Dining room
- Features: Flooring (Wood Laminate), Window Treatments (Blinds)
- Level: Main
- Area: 80 Square Feet
- Dimensions: 10X8
Kitchen
- Features: Kitchen (Eating Area-Table Space, Galley, Pantry-Closet, Custom Cabinetry, Granite Counters, Updated Kitchen), Flooring (Wood Laminate), Window Treatments (Blinds)
- Level: Main
- Area: 100 Square Feet
- Dimensions: 10X10
Laundry
- Features: Flooring (Wood Laminate)
- Level: Main
- Area: 42 Square Feet
- Dimensions: 7X6
Living room
- Features: Flooring (Wood Laminate), Window Treatments (Blinds)
- Level: Main
- Area: 528 Square Feet
- Dimensions: 22X24
Other
- Features: Flooring (Carpet)
- Level: Main
- Area: 36 Square Feet
- Dimensions: 9X4
Walk in closet
- Features: Flooring (Carpet)
- Level: Main
- Area: 70 Square Feet
- Dimensions: 10X7
Heating
- Natural Gas
Cooling
- Central Air
Appliances
- Included: Range, Microwave, Dishwasher, Refrigerator, Washer, Dryer, Stainless Steel Appliance(s), Gas Oven, Gas Water Heater
- Laundry: Washer Hookup, Main Level, Gas Dryer Hookup, Electric Dryer Hookup, In Unit
Features
- 1st Floor Bedroom, 1st Floor Full Bath, Walk-In Closet(s), High Ceilings, Open Floorplan, Granite Counters, Pantry
- Flooring: Laminate, Carpet
- Doors: Storm Door(s)
- Windows: Screens, Window Treatments, Drapes
- Basement: None
Interior area
- Total structure area: 1,257
- Total interior livable area: 1,257 sqft
Property
Parking
- Total spaces: 4
- Parking features: Asphalt, Garage Door Opener, On Site, Garage Owned, Attached, Driveway, Owned, Garage
- Attached garage spaces: 2
- Has uncovered spaces: Yes
Accessibility
- Accessibility features: Bath Grab Bars, Main Level Entry, No Interior Steps, Disability Access
Features
- Patio & porch: Patio
Lot
- Features: Landscaped
Details
- Additional structures: Storage
- Parcel number: 1513232027
- Special conditions: None
- Other equipment: TV-Cable, Ceiling Fan(s)
Construction
Type & style
- Home type: Townhouse
- Property subtype: Townhouse, Condominium, Single Family Residence
Materials
- Vinyl Siding, Stone
- Roof: Asphalt
Condition
- New construction: No
- Year built: 2006
Details
- Builder model: ATWATER
Utilities & green energy
- Electric: Circuit Breakers
- Sewer: Public Sewer
- Water: Public
- Utilities for property: Cable Available
Community & neighborhood
Security
- Security features: Carbon Monoxide Detector(s)
Community
- Community features: Sidewalks, Street Lights
Location
- Region: Aurora
- Subdivision: Stonegate West
HOA & financial
HOA
- Has HOA: Yes
- HOA fee: $215 monthly
- Amenities included: Exercise Room, Storage, Park, Pool, Ceiling Fan, Clubhouse, Patio
- Services included: Insurance, Clubhouse, Exercise Facilities, Pool, Exterior Maintenance, Lawn Care, Snow Removal
Other
Other facts
- Listing terms: VA
- Ownership: Condo
Price history
| Date | Event | Price |
|---|---|---|
| 8/27/2024 | Sold | $295,000-1.3%$235/sqft |
Source: | ||
| 8/10/2024 | Contingent | $299,000$238/sqft |
Source: | ||
| 7/26/2024 | Listed for sale | $299,000+19.6%$238/sqft |
Source: | ||
| 7/5/2022 | Sold | $250,000$199/sqft |
Source: Public Record | ||
| 4/22/2022 | Sold | $250,000-5.7%$199/sqft |
Source: | ||
Public tax history
| Year | Property taxes | Tax assessment |
|---|---|---|
| 2024 | $4,866 +5.5% | $86,983 +11.9% |
| 2023 | $4,612 -6.5% | $77,719 +9.6% |
| 2022 | $4,932 +1.8% | $70,912 +7.4% |
Find assessor info on the county website
Neighborhood: Northeast Aurora
Nearby schools
GreatSchools rating
- 3/10Mabel O Donnell Elementary SchoolGrades: PK-5Distance: 0.6 mi
- 4/10C F Simmons Middle SchoolGrades: 6-8Distance: 0.9 mi
- 3/10East High SchoolGrades: 9-12Distance: 2.7 mi
Schools provided by the listing agent
- Elementary: Mabel Odonnell Elementary School
- Middle: C F Simmons Middle School
- High: East High School
- District: 131
Source: MRED as distributed by MLS GRID. This data may not be complete. We recommend contacting the local school district to confirm school assignments for this home.

Get pre-qualified for a loan
At Zillow Home Loans, we can pre-qualify you in as little as 5 minutes with no impact to your credit score.An equal housing lender. NMLS #10287.
Sell for more on Zillow
Get a free Zillow Showcase℠ listing and you could sell for .
$310,900
2% more+ $6,218
With Zillow Showcase(estimated)
$317,118

