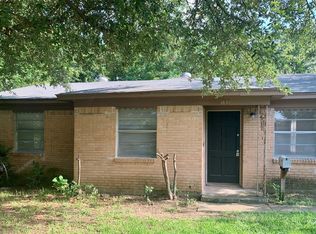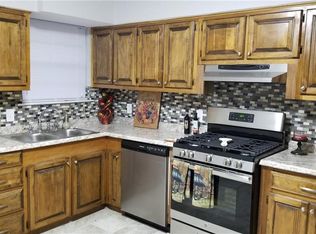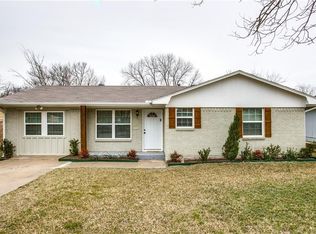Sold on 04/16/25
Price Unknown
1825 Grove Cir, Mesquite, TX 75149
3beds
969sqft
Single Family Residence
Built in 1958
5,052.96 Square Feet Lot
$239,700 Zestimate®
$--/sqft
$1,919 Estimated rent
Home value
$239,700
$228,000 - $252,000
$1,919/mo
Zestimate® history
Loading...
Owner options
Explore your selling options
What's special
DEADLINE FOR OFFERS IS MONDAY MARCH 24TH AT 8PM!! Welcome to 1825 Grove Circle, Mesquite, TX, a 3-bedroom, 1-bath home nestled at the end of a cul-de-sac on a quiet street. Offering privacy and potential! Major upgrades include: Roof replaced within the last 6 years (per seller) TRANE whole-home HVAC system for reliable comfort 18 piers added to enhance structural integrity (per seller) Perfect for FHA 203K buyers, first-time homeowners, or investors looking to bring their vision to life. Don’t miss this opportunity!
Zillow last checked: 8 hours ago
Listing updated: April 18, 2025 at 10:57am
Listed by:
Jessica Nelson 0746736 646-943-3879,
eXp Realty LLC 888-519-7431
Bought with:
Cyndi Guajardo
Keller Williams Realty DPR
Source: NTREIS,MLS#: 20869657
Facts & features
Interior
Bedrooms & bathrooms
- Bedrooms: 3
- Bathrooms: 1
- Full bathrooms: 1
Primary bedroom
- Level: First
Living room
- Level: First
Heating
- Central
Cooling
- Central Air, Electric, Window Unit(s)
Appliances
- Included: Gas Range
- Laundry: Washer Hookup, Electric Dryer Hookup
Features
- High Speed Internet, Cable TV
- Flooring: Carpet, Ceramic Tile, Laminate
- Has basement: No
- Has fireplace: No
Interior area
- Total interior livable area: 969 sqft
Property
Parking
- Total spaces: 2
- Parking features: Driveway, Garage Faces Front, Off Street
- Garage spaces: 2
- Has uncovered spaces: Yes
Features
- Levels: One
- Stories: 1
- Pool features: None
- Fencing: Back Yard,Chain Link
Lot
- Size: 5,052 sqft
- Features: Cul-De-Sac, Subdivision
Details
- Parcel number: 38076500230030000
Construction
Type & style
- Home type: SingleFamily
- Architectural style: Traditional,Detached
- Property subtype: Single Family Residence
Materials
- Brick
- Foundation: Pillar/Post/Pier
- Roof: Composition
Condition
- Year built: 1958
Utilities & green energy
- Sewer: Public Sewer
- Water: Public
- Utilities for property: Sewer Available, Water Available, Cable Available
Community & neighborhood
Location
- Region: Mesquite
- Subdivision: Edgemont Park 02
Other
Other facts
- Listing terms: Cash,Conventional
Price history
| Date | Event | Price |
|---|---|---|
| 11/3/2025 | Listing removed | $239,900$248/sqft |
Source: NTREIS #20972009 | ||
| 9/10/2025 | Price change | $239,900-4%$248/sqft |
Source: NTREIS #20972009 | ||
| 8/26/2025 | Price change | $249,900-2%$258/sqft |
Source: NTREIS #20972009 | ||
| 6/20/2025 | Listed for sale | $255,000+70%$263/sqft |
Source: NTREIS #20972009 | ||
| 4/16/2025 | Sold | -- |
Source: NTREIS #20869657 | ||
Public tax history
| Year | Property taxes | Tax assessment |
|---|---|---|
| 2024 | -- | $184,560 +10.8% |
| 2023 | -- | $166,600 |
| 2022 | $19 +1387.6% | $166,600 +32.5% |
Find assessor info on the county website
Neighborhood: Edgemont Park
Nearby schools
GreatSchools rating
- 7/10Mcwhorter Elementary SchoolGrades: PK-5Distance: 0.2 mi
- 3/10West Mesquite High SchoolGrades: 8-12Distance: 1.5 mi
- 5/10Lanny Frasier MiddleGrades: 6-8Distance: 1.7 mi
Schools provided by the listing agent
- Elementary: Mcwhorter
- Middle: Lanny Frasier
- High: Westmesqui
- District: Mesquite ISD
Source: NTREIS. This data may not be complete. We recommend contacting the local school district to confirm school assignments for this home.
Get a cash offer in 3 minutes
Find out how much your home could sell for in as little as 3 minutes with a no-obligation cash offer.
Estimated market value
$239,700
Get a cash offer in 3 minutes
Find out how much your home could sell for in as little as 3 minutes with a no-obligation cash offer.
Estimated market value
$239,700


