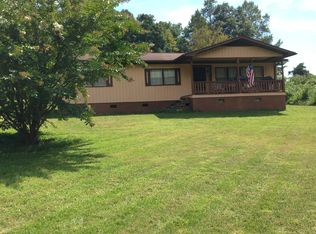Sold
$173,000
1825 Mansfield St, Indianapolis, IN 46202
3beds
1,832sqft
Residential, Single Family Residence
Built in 1925
5,227.2 Square Feet Lot
$174,100 Zestimate®
$94/sqft
$1,784 Estimated rent
Home value
$174,100
$160,000 - $188,000
$1,784/mo
Zestimate® history
Loading...
Owner options
Explore your selling options
What's special
WINNER WINNER! Check out this stunning bungalow situated in the heart of the vibrant Riverside neighborhood. This home underwent a comprehensive two year renovation both cosmetically and mechanically. The home now features a NEW furnace, AC unit, and water heater, as well as an updated 200 AMP electrical service, NEW kitchen with SMART stainless steel appliances, NEW primary bathroom with floor to ceiling large format tile and LED mirror, as well as NEW LVP throughout the main floor of the house. The partial finished basement has AMPLE space for entertainment, and comes with a spacious BONUS ROOM as well as a second bathroom. You will absolutely LOVE this location. Names like Onyx & East, NEU Group, 16 Tech Innovation District, Guggman Haus Brewery, IU Health, IUPUI, and South Grove Golf Course make this a one of a kind spot in Indy! Whether you are a first time home buyer looking for the spiciest home at the best price, or a seasoned investor searching for your next LTR/MTR/STR investment opportunity, this home has you covered. Take a look today for before this one is gone!
Zillow last checked: 8 hours ago
Listing updated: April 23, 2025 at 03:05pm
Listing Provided by:
Trent Kiester 317-650-6289,
@properties
Bought with:
Max Moore
@properties
Source: MIBOR as distributed by MLS GRID,MLS#: 22020664
Facts & features
Interior
Bedrooms & bathrooms
- Bedrooms: 3
- Bathrooms: 2
- Full bathrooms: 2
- Main level bathrooms: 1
- Main level bedrooms: 2
Primary bedroom
- Features: Vinyl Plank
- Level: Main
- Area: 64 Square Feet
- Dimensions: 8 X 8
Bedroom 2
- Features: Vinyl Plank
- Level: Main
- Area: 64 Square Feet
- Dimensions: 8 X 8
Bedroom 3
- Features: Carpet
- Level: Basement
- Area: 64 Square Feet
- Dimensions: 8X8
Dining room
- Features: Vinyl Plank
- Level: Main
- Area: 64 Square Feet
- Dimensions: 8 X 8
Kitchen
- Features: Vinyl Plank
- Level: Main
- Area: 90 Square Feet
- Dimensions: 10 X 9
Living room
- Features: Vinyl Plank
- Level: Main
- Area: 192 Square Feet
- Dimensions: 16 X 12
Heating
- Forced Air
Cooling
- Heat Pump
Appliances
- Included: Dishwasher, Dryer, Electric Water Heater, Microwave, Electric Oven, Refrigerator, Washer, Other
Features
- Pantry, Smart Thermostat
- Has basement: Yes
Interior area
- Total structure area: 1,832
- Total interior livable area: 1,832 sqft
- Finished area below ground: 916
Property
Features
- Levels: One
- Stories: 1
Lot
- Size: 5,227 sqft
Details
- Parcel number: 490634109026000101
- Horse amenities: None
Construction
Type & style
- Home type: SingleFamily
- Architectural style: Bungalow
- Property subtype: Residential, Single Family Residence
Materials
- Vinyl With Brick
- Foundation: Block
Condition
- New construction: No
- Year built: 1925
Utilities & green energy
- Water: Municipal/City
Community & neighborhood
Location
- Region: Indianapolis
- Subdivision: Marion Park
Price history
| Date | Event | Price |
|---|---|---|
| 4/18/2025 | Listing removed | $2,100$1/sqft |
Source: Zillow Rentals | ||
| 4/17/2025 | Listed for rent | $2,100$1/sqft |
Source: Zillow Rentals | ||
| 4/15/2025 | Sold | $173,000-1.1%$94/sqft |
Source: | ||
| 3/12/2025 | Pending sale | $175,000$96/sqft |
Source: | ||
| 2/20/2025 | Price change | $175,000-2.2%$96/sqft |
Source: | ||
Public tax history
| Year | Property taxes | Tax assessment |
|---|---|---|
| 2024 | $590 +25.2% | $95,300 +13.2% |
| 2023 | $472 +65.9% | $84,200 +26.8% |
| 2022 | $284 +0.5% | $66,400 +76.6% |
Find assessor info on the county website
Neighborhood: Near NW-Riverside
Nearby schools
GreatSchools rating
- 7/10George Washington Carver School 87Grades: PK-8Distance: 1.3 mi
- 1/10Crispus Attucks Medical Magnet High School (9-12)Grades: 9-12Distance: 1.2 mi
- 1/10George Washington Community High School (9-12)Grades: 9-12Distance: 1.9 mi
Get a cash offer in 3 minutes
Find out how much your home could sell for in as little as 3 minutes with a no-obligation cash offer.
Estimated market value
$174,100
Get a cash offer in 3 minutes
Find out how much your home could sell for in as little as 3 minutes with a no-obligation cash offer.
Estimated market value
$174,100
