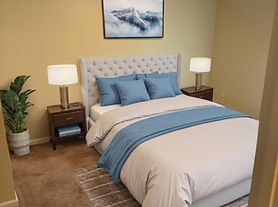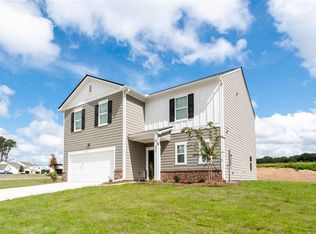Welcome to this beautiful home. You will be the first family to enjoy the house. 4 spacious bedrooms, 2.5 Baths. Main floor kitchen has stainless steel sink, stainless Steel Range, Dishwasher, and Microwave. Kitchen Island overlooks the dining area and family room with gas log fireplace. Master suite with private baths, separate tub & shower, double vanities, & a walk-in huge closet. Large front and back yard. 2 car garage. Small Pets welcome. Landlord provides refrigerator, washer and dryer. Move-in ready!
Listings identified with the FMLS IDX logo come from FMLS and are held by brokerage firms other than the owner of this website. The listing brokerage is identified in any listing details. Information is deemed reliable but is not guaranteed. 2025 First Multiple Listing Service, Inc.
House for rent
$1,890/mo
1825 Miller Lake Dr, Bethlehem, GA 30620
4beds
2,950sqft
Price may not include required fees and charges.
Singlefamily
Available now
Cats, dogs OK
Central air, electric, zoned, ceiling fan
In unit laundry
Garage parking
Central, heat pump, fireplace
What's special
Gas log fireplaceSeparate tub and showerPrivate bathsMaster suiteKitchen islandWalk-in huge closetDouble vanities
- 33 days
- on Zillow |
- -- |
- -- |
Travel times
Renting now? Get $1,000 closer to owning
Unlock a $400 renter bonus, plus up to a $600 savings match when you open a Foyer+ account.
Offers by Foyer; terms for both apply. Details on landing page.
Facts & features
Interior
Bedrooms & bathrooms
- Bedrooms: 4
- Bathrooms: 3
- Full bathrooms: 2
- 1/2 bathrooms: 1
Rooms
- Room types: Family Room
Heating
- Central, Heat Pump, Fireplace
Cooling
- Central Air, Electric, Zoned, Ceiling Fan
Appliances
- Included: Dishwasher, Dryer, Microwave, Oven, Refrigerator, Stove, Washer
- Laundry: In Unit, Laundry Room, Upper Level
Features
- Ceiling Fan(s), Coffered Ceiling(s), Crown Molding, Double Vanity, Entrance Foyer, High Ceilings 9 ft Main, High Ceilings 9 ft Upper, High Speed Internet, His and Hers Closets, Tray Ceiling(s), Walk-In Closet(s)
- Flooring: Carpet
- Has fireplace: Yes
Interior area
- Total interior livable area: 2,950 sqft
Property
Parking
- Parking features: Garage, Covered
- Has garage: Yes
- Details: Contact manager
Features
- Stories: 2
- Exterior features: Contact manager
Details
- Parcel number: XX053J018
Construction
Type & style
- Home type: SingleFamily
- Property subtype: SingleFamily
Materials
- Roof: Composition
Condition
- Year built: 2022
Community & HOA
Location
- Region: Bethlehem
Financial & listing details
- Lease term: 12 Months
Price history
| Date | Event | Price |
|---|---|---|
| 10/1/2025 | Price change | $1,890-3.1%$1/sqft |
Source: FMLS GA #7625760 | ||
| 9/24/2025 | Price change | $1,950-2%$1/sqft |
Source: FMLS GA #7625760 | ||
| 8/14/2025 | Price change | $1,990-4.8%$1/sqft |
Source: FMLS GA #7625760 | ||
| 8/1/2025 | Listed for rent | $2,090-4.6%$1/sqft |
Source: FMLS GA #7625760 | ||
| 8/1/2025 | Listing removed | $2,190$1/sqft |
Source: Zillow Rentals | ||

