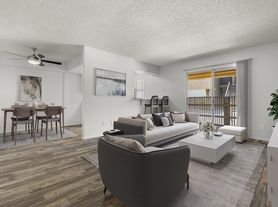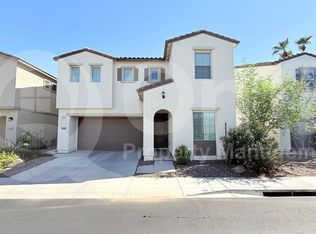Available 8/15/25! Experience Elevated Living In This Stunningly Upgraded Townhome Within The Exclusive Gated ''Enclave Of Harmony 44''. Boasting 4 Elegant Bedrooms, Including One Downstairs! 3.5 Designer Bathrooms, Richly Appointed With Smart Technology, Motorized Blinds, Plantation Shutters, And A Commercial-Grade Misting System. The Chef's Kitchen Impresses With Quartz Counters, Premium KitchenAid Appliances, Double Ovens & A Custom Walk-In Pantry. The Luxe Primary Suite Features A Spa-Inspired Shower, Sliding Barn Door, & California Closets. Outdoors, Unwind In A Tranquil Private Yard With Lush Turf, A Water Feature, And A Covered Patio. Perfectly Located Near Arcadia & Old Town Dining & Shopping, Close To Downtown Phx, Minutes From Sky Harbor And All Major Freeways. Will Lease FAST!
Townhouse for rent
$3,000/mo
1825 N 43rd Ter, Phoenix, AZ 85008
4beds
2,175sqft
Price may not include required fees and charges.
Townhouse
Available now
-- Pets
Central air, ceiling fan
Dryer included laundry
2 Parking spaces parking
Electric
What's special
Covered patioLush turfDouble ovensTranquil private yardCommercial-grade misting systemCustom walk-in pantryMotorized blinds
- 36 days
- on Zillow |
- -- |
- -- |
Travel times
Looking to buy when your lease ends?
Consider a first-time homebuyer savings account designed to grow your down payment with up to a 6% match & 3.83% APY.
Facts & features
Interior
Bedrooms & bathrooms
- Bedrooms: 4
- Bathrooms: 4
- Full bathrooms: 3
- 1/2 bathrooms: 1
Heating
- Electric
Cooling
- Central Air, Ceiling Fan
Appliances
- Included: Dryer, Stove, Washer
- Laundry: Dryer Included, In Unit, Inside, Upper Level, Washer Included
Features
- Breakfast Bar, Ceiling Fan(s), Double Vanity, Eat-in Kitchen, Granite Counters, High Speed Internet, Kitchen Island, Pantry, Smart Home, Upstairs
- Flooring: Carpet, Tile
Interior area
- Total interior livable area: 2,175 sqft
Property
Parking
- Total spaces: 2
- Parking features: Permit Required, Covered
- Details: Contact manager
Features
- Stories: 2
- Exterior features: Contact manager
Details
- Parcel number: 12607195
Construction
Type & style
- Home type: Townhouse
- Architectural style: Contemporary
- Property subtype: Townhouse
Materials
- Roof: Tile
Condition
- Year built: 2022
Community & HOA
Community
- Security: Gated Community
Location
- Region: Phoenix
Financial & listing details
- Lease term: Contact For Details
Price history
| Date | Event | Price |
|---|---|---|
| 7/31/2025 | Price change | $3,000-9.1%$1/sqft |
Source: ARMLS #6895847 | ||
| 7/22/2025 | Listed for rent | $3,300$2/sqft |
Source: ARMLS #6895847 | ||
| 12/30/2021 | Sold | $402,125$185/sqft |
Source: Public Record | ||

