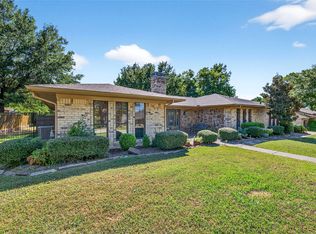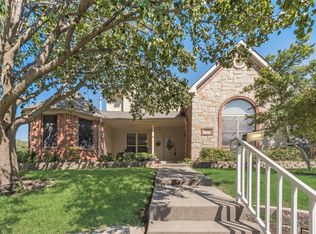Live steps from Sherman’s beloved Fairview Park and walk to the newly expanded Fairview Elementary in this beautifully updated 4-bedroom, 3.5-bath home on a premium corner lot. Offering 2,523 SF of flexible living space, this home blends modern comfort with the charm of a mature neighborhood. Inside, the gourmet kitchen features granite counters, an island, and an extended dining area—perfect for gatherings. French doors open to a relaxing covered patio with a 7-person spa, creating an effortless indoor-outdoor lifestyle.
The oversized primary suite offers a rare retreat with space for two sitting areas, built-ins, and an expansive layout. Three bedrooms are located downstairs, with a private fourth bedroom and full bath upstairs—ideal for guests, teens, or multigenerational living. An exercise room adds versatility, while the 23×26 garage features a large second-story storage loft not often found in Sherman.
Enjoy morning walks on the park’s trails, summer days at the pool, and quick access to shopping, dining, TI, and GlobalWafers. This home is priced below CAD value and offers exceptional space, lifestyle, and convenience in one of Sherman’s most desirable areas. Isn't it time to Come Home Where You Belong?
For sale
$405,000
1825 N Highland Ave, Sherman, TX 75092
4beds
2,523sqft
Est.:
Single Family Residence
Built in 1952
9,016.92 Square Feet Lot
$393,200 Zestimate®
$161/sqft
$-- HOA
What's special
Large second-story storage loftExercise roomGranite countersExtended dining areaRelaxing covered patioExpansive layoutPremium corner lot
- 56 days |
- 214 |
- 5 |
Zillow last checked: 8 hours ago
Listing updated: December 07, 2025 at 12:34pm
Listed by:
Carol Layman 0671026 903-357-1777,
Better Homes & Gardens, Winans 903-357-1777
Source: NTREIS,MLS#: 21087192
Tour with a local agent
Facts & features
Interior
Bedrooms & bathrooms
- Bedrooms: 4
- Bathrooms: 4
- Full bathrooms: 3
- 1/2 bathrooms: 1
Primary bedroom
- Features: Built-in Features, Sitting Area in Primary
- Level: First
- Dimensions: 25 x 18
Bedroom
- Level: First
- Dimensions: 14 x 12
Bedroom
- Level: Second
- Dimensions: 13 x 10
Bedroom
- Level: First
- Dimensions: 12 x 11
Exercise room
- Level: First
- Dimensions: 11 x 22
Other
- Level: Second
- Dimensions: 6 x 5
Half bath
- Level: First
- Dimensions: 5 x 6
Kitchen
- Features: Built-in Features, Eat-in Kitchen, Granite Counters, Kitchen Island
- Level: First
- Dimensions: 11 x 23
Laundry
- Level: First
- Dimensions: 7 x 8
Living room
- Level: First
- Dimensions: 12 x 18
Heating
- Central
Cooling
- Central Air, Electric
Appliances
- Included: Dishwasher, Disposal
Features
- High Speed Internet
- Has basement: No
- Has fireplace: No
Interior area
- Total interior livable area: 2,523 sqft
Video & virtual tour
Property
Parking
- Total spaces: 4
- Parking features: Additional Parking, Alley Access, Garage, Guest, Garage Faces Rear
- Garage spaces: 2
- Carport spaces: 2
- Covered spaces: 4
Features
- Levels: One and One Half
- Stories: 1.5
- Patio & porch: Covered
- Pool features: None
Lot
- Size: 9,016.92 Square Feet
Details
- Parcel number: 157776
Construction
Type & style
- Home type: SingleFamily
- Architectural style: Traditional,Detached
- Property subtype: Single Family Residence
- Attached to another structure: Yes
Materials
- Fiber Cement, Wood Siding
- Foundation: Slab
Condition
- Year built: 1952
Utilities & green energy
- Sewer: Public Sewer
- Water: Public
- Utilities for property: Sewer Available, Water Available
Community & HOA
Community
- Subdivision: Northwest Heights Add
HOA
- Has HOA: No
Location
- Region: Sherman
Financial & listing details
- Price per square foot: $161/sqft
- Tax assessed value: $414,673
- Annual tax amount: $9,095
- Date on market: 10/15/2025
- Cumulative days on market: 57 days
- Listing terms: Cash,Conventional,FHA,VA Loan
Estimated market value
$393,200
$374,000 - $413,000
$2,269/mo
Price history
Price history
| Date | Event | Price |
|---|---|---|
| 10/15/2025 | Listed for sale | $405,000+37.1%$161/sqft |
Source: NTREIS #21087192 Report a problem | ||
| 2/23/2021 | Sold | -- |
Source: NTREIS #14460655 Report a problem | ||
| 2/20/2021 | Pending sale | $295,500$117/sqft |
Source: NTREIS #14460655 Report a problem | ||
| 10/31/2020 | Listed for sale | $295,500$117/sqft |
Source: C-21 DEAN GILBERT, REALTORS #14460655 Report a problem | ||
Public tax history
Public tax history
| Year | Property taxes | Tax assessment |
|---|---|---|
| 2025 | -- | $414,673 -0.6% |
| 2024 | $5,562 -0.1% | $417,338 +10% |
| 2023 | $5,568 -15.5% | $379,398 +10% |
Find assessor info on the county website
BuyAbility℠ payment
Est. payment
$2,545/mo
Principal & interest
$1968
Property taxes
$435
Home insurance
$142
Climate risks
Neighborhood: 75092
Nearby schools
GreatSchools rating
- 7/10Fairview Elementary SchoolGrades: PK-5Distance: 0.3 mi
- 5/10Piner Middle SchoolGrades: 6-8Distance: 1.3 mi
- 4/10Sherman High SchoolGrades: 9-12Distance: 3.6 mi
Schools provided by the listing agent
- Elementary: Fairview
- Middle: Piner
- High: Sherman
- District: Sherman ISD
Source: NTREIS. This data may not be complete. We recommend contacting the local school district to confirm school assignments for this home.
- Loading
- Loading




