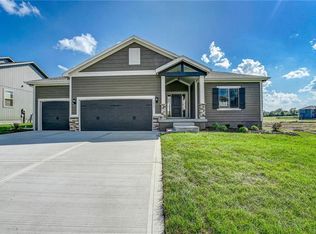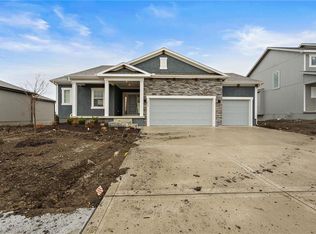***Virtual Tour of a completed Hemingway*** The Hemingway by award-winning Summit Homes. 4 Bedroom, 2 and 1/2 baths, 2 Story, 3 car garage. Open & inviting entry. Spacious great room and dining with custom cabinetry, stainless steel appliances and a large pantry. Hard woods on the main floor, bedroom level laundry, irrigation system and a large covered patio complete this home. **Pictures are of a previously completed model**
This property is off market, which means it's not currently listed for sale or rent on Zillow. This may be different from what's available on other websites or public sources.

