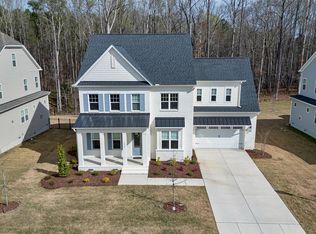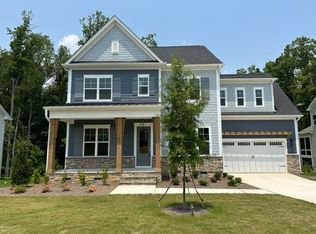Sold for $1,175,000 on 09/27/23
$1,175,000
1825 Prucha Pl, Apex, NC 27523
5beds
4,564sqft
Single Family Residence, Residential
Built in 2021
0.28 Acres Lot
$1,257,300 Zestimate®
$257/sqft
$4,069 Estimated rent
Home value
$1,257,300
$1.18M - $1.33M
$4,069/mo
Zestimate® history
Loading...
Owner options
Explore your selling options
What's special
Ready Now! Finished 3rd floor offers plenty of extra space with bonus room area or bedroom and full bathroom, plus unfinished storage area. Open floor plan w/ gourmet kitchen, quartz countertops, matt black hardware & light fixtures, Butler's Pantry, & walk-in pantry. Custom trim includes crown on 1st floor, wainscoting in foyer & Dining plus 7"baseboards, Family Room built-ins, entry bench, wood shelves in primary closet & pantry. 1st floor has 10' ceilings, study AND guest suite w/ walk-in shower. Enjoy the outdoors with the Screened Porch and spacious backyard. Great location beside the American Tobacco Trail.
Zillow last checked: 8 hours ago
Listing updated: February 17, 2025 at 02:43pm
Listed by:
Chianne Capel 501-622-0491,
Shenandoah Real Estate, LLC
Bought with:
Michelle Martin, 283882
Allen Tate/Raleigh-Glenwood
Source: Doorify MLS,MLS#: 2509307
Facts & features
Interior
Bedrooms & bathrooms
- Bedrooms: 5
- Bathrooms: 4
- Full bathrooms: 4
Heating
- Forced Air, Natural Gas
Cooling
- Central Air
Appliances
- Included: Dishwasher, Gas Cooktop, Gas Water Heater, Microwave, Plumbed For Ice Maker, Range Hood, Oven
- Laundry: Electric Dryer Hookup, Laundry Room, Upper Level
Features
- Bookcases, Pantry, Ceiling Fan(s), Double Vanity, Entrance Foyer, High Ceilings, Quartz Counters, Separate Shower, Shower Only, Soaking Tub, Tray Ceiling(s), Walk-In Closet(s), Walk-In Shower, Water Closet
- Flooring: Carpet, Hardwood, Tile
- Basement: Crawl Space
- Number of fireplaces: 1
- Fireplace features: Family Room, Gas Log
Interior area
- Total structure area: 4,564
- Total interior livable area: 4,564 sqft
- Finished area above ground: 4,564
- Finished area below ground: 0
Property
Parking
- Total spaces: 2
- Parking features: Attached, Garage, Garage Door Opener, Garage Faces Front
- Attached garage spaces: 2
Features
- Levels: Tri-Level
- Patio & porch: Porch, Screened
- Has view: Yes
Lot
- Size: 0.28 Acres
- Dimensions: 150 x 56
- Features: Landscaped
Details
- Parcel number: 0724308152
Construction
Type & style
- Home type: SingleFamily
- Architectural style: Transitional
- Property subtype: Single Family Residence, Residential
Materials
- Brick, Fiber Cement, Shake Siding
Condition
- New construction: Yes
- Year built: 2021
Details
- Builder name: Shenandoah Homes LLC
Utilities & green energy
- Sewer: Public Sewer
- Water: Public
Community & neighborhood
Location
- Region: Apex
- Subdivision: Autumnwood North
HOA & financial
HOA
- Has HOA: Yes
- HOA fee: $70 monthly
Price history
| Date | Event | Price |
|---|---|---|
| 9/27/2023 | Sold | $1,175,000-3.7%$257/sqft |
Source: | ||
| 8/9/2023 | Pending sale | $1,220,000$267/sqft |
Source: | ||
| 7/18/2023 | Price change | $1,220,000-1.6%$267/sqft |
Source: | ||
| 6/9/2023 | Price change | $1,240,000-0.4%$272/sqft |
Source: | ||
| 5/6/2023 | Listed for sale | $1,245,000+479.1%$273/sqft |
Source: | ||
Public tax history
| Year | Property taxes | Tax assessment |
|---|---|---|
| 2025 | $9,613 +2.2% | $1,119,249 |
| 2024 | $9,405 +101.3% | $1,119,249 +140% |
| 2023 | $4,672 +132.8% | $466,300 +124.1% |
Find assessor info on the county website
Neighborhood: 27523
Nearby schools
GreatSchools rating
- 10/10White Oak ElementaryGrades: PK-5Distance: 0.3 mi
- 10/10Mills Park Middle SchoolGrades: 6-8Distance: 2.4 mi
- 10/10Green Level High SchoolGrades: 9-12Distance: 1.3 mi
Schools provided by the listing agent
- Elementary: Wake - White Oak
- Middle: Wake - Mills Park
- High: Wake - Green Level
Source: Doorify MLS. This data may not be complete. We recommend contacting the local school district to confirm school assignments for this home.
Get a cash offer in 3 minutes
Find out how much your home could sell for in as little as 3 minutes with a no-obligation cash offer.
Estimated market value
$1,257,300
Get a cash offer in 3 minutes
Find out how much your home could sell for in as little as 3 minutes with a no-obligation cash offer.
Estimated market value
$1,257,300

