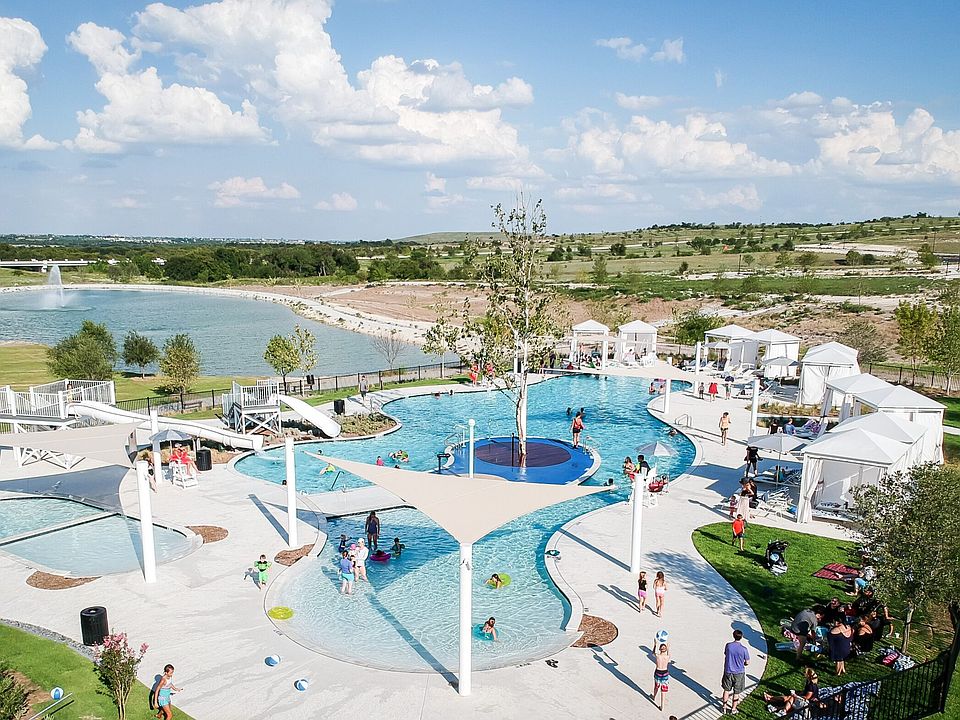Enjoy amazing Walsh living in this Brand New Two-Story Home featuring 4 Bedrooms, 3 Baths, 2-Car Garage. This stunning home features an Open Floor Plan with Soaring Two-Story ceilings in the Living and Dining Room area, as well as a Chef-Inspired Gourmet Kitchen with a large Kitchen Island, Extended Countertop, and Walk-in Pantry. This home also includes a convenient Mud Room off the Garage, a centrally located Utility Room, and a Guest Suite on the main floor. The Primary Bedroom, with private vestibule leading in, also includes a Luxury Spa-Inspired Primary Bath with separate sinks, a designer Freestanding Tub, a large Walk-In Shower with a luxurious shower bench, and spacious Walk-In Closet. Upstairs features 2 Guest Bedrooms, a Full Guest Bath with Double Sinks and a Game Room with additional Closet for endless fun. Enjoy all the great Lifestyle & Amenities the Beautiful Community of Walsh has to offer! Estimated Completion late September 2025.
New construction
$599,655
1825 Shumard Way, Aledo, TX 76008
4beds
2,799sqft
Single Family Residence
Built in 2025
0.28 Acres Lot
$-- Zestimate®
$214/sqft
$219/mo HOA
What's special
Open floor planSoaring two-story ceilingsSpacious walk-in closetLuxurious shower benchGame roomExtended countertopUtility room
- 146 days |
- 280 |
- 10 |
Zillow last checked: 8 hours ago
Listing updated: September 23, 2025 at 10:30am
Listed by:
John Santasiero 0399382 713-621-6111,
Riverway Properties
Source: NTREIS,MLS#: 20978983
Travel times
Schedule tour
Facts & features
Interior
Bedrooms & bathrooms
- Bedrooms: 4
- Bathrooms: 3
- Full bathrooms: 3
Primary bedroom
- Features: Walk-In Closet(s)
- Level: First
- Dimensions: 15 x 15
Primary bathroom
- Features: Dual Sinks, Double Vanity, En Suite Bathroom, Hollywood Bath, Separate Shower
- Level: First
- Dimensions: 17 x 11
Dining room
- Level: First
- Dimensions: 14 x 14
Game room
- Features: Other
- Level: Second
- Dimensions: 14 x 15
Kitchen
- Features: Breakfast Bar, Built-in Features, Kitchen Island, Pantry
- Level: First
- Dimensions: 14 x 9
Living room
- Features: Fireplace
- Level: First
- Dimensions: 13 x 18
Heating
- Central
Cooling
- Central Air, Ceiling Fan(s)
Appliances
- Included: Dryer, Dishwasher, Electric Cooktop, Refrigerator, Washer
Features
- Cathedral Ceiling(s), Kitchen Island, Loft, Vaulted Ceiling(s), Walk-In Closet(s)
- Flooring: Tile, Wood
- Has basement: No
- Has fireplace: No
Interior area
- Total interior livable area: 2,799 sqft
Video & virtual tour
Property
Parking
- Total spaces: 4
- Parking features: Covered
- Attached garage spaces: 2
- Carport spaces: 2
- Covered spaces: 4
Features
- Levels: Two
- Stories: 2
- Patio & porch: Covered
- Pool features: None
Lot
- Size: 0.28 Acres
Details
- Parcel number: R000104954
Construction
Type & style
- Home type: SingleFamily
- Architectural style: Detached
- Property subtype: Single Family Residence
Materials
- Brick
- Foundation: Slab
- Roof: Shingle
Condition
- New construction: Yes
- Year built: 2025
Details
- Builder name: GFO Home
Utilities & green energy
- Sewer: Public Sewer
- Utilities for property: Sewer Available
Community & HOA
Community
- Subdivision: Walsh
HOA
- Has HOA: Yes
- Services included: Association Management
- HOA fee: $219 monthly
- HOA name: Walsh Homeowners Association
- HOA phone: 817-266-7640
Location
- Region: Aledo
Financial & listing details
- Price per square foot: $214/sqft
- Tax assessed value: $56,700
- Annual tax amount: $964
- Date on market: 6/23/2025
- Cumulative days on market: 104 days
About the community
GFO is honored to be building our luxury homes in the highly sought-after community of Walsh! This community-driven neighborhood is filled with resort-style onsite resident amenities, amenity centers, beautifully planned community landscaping and beautiful homes. Just 12 minutes west from the heart of Fort Worth in Aledo, TX . Come visit our gorgeous brand-new model home! Selling now to build your new home or with quick move-in homes available, contact us today to find your dream home!

2016 Grey Birch Place, Aledo, TX 76008
Source: GFO Home