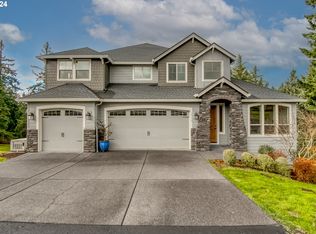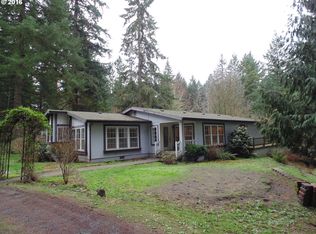Gorgeous wooded views, fresh air & peaceful, private country lifestyle, yet only minutes to shopping & city life. Covered deck off great room and spacious Master Suite with Custom mud-set shower, soaking tub & premier finishes. Gourmet Kitchen- quartz slab counter, double oven, gastop & deep apron sink. Fireplace, A/C, extended Tec Wood flooring & 3 car garage. Excellent Home Warranty program. Possible shop or outbuilding, if desired.
This property is off market, which means it's not currently listed for sale or rent on Zillow. This may be different from what's available on other websites or public sources.

