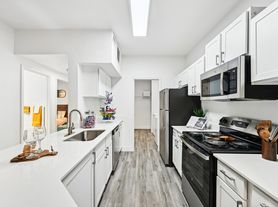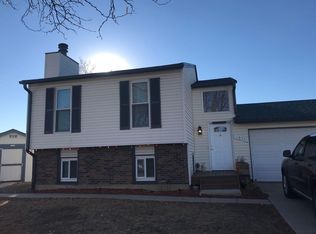Available for a 6-month lease only!
Up for rent is 3-bedroom, loft, and 2.5 bathroom, 2,083 sq ft house, 2 car garage with a big deck and backyard area. Will keep the patio furniture and Blackstone on the deck along with a dining table in the inside.
The master bedroom has a walk out balcony along with a 5 piece private bathroom.
The house will be unfurnished.
There will be an empty unfinished basement and crawl space for storage.
House is close to Buckley AFB and local schools and shopping centers.
Plus, the house is right up the street from the Aurora Rec Center. Close is the Highline walking/biking canal.
Monthly rent is $2,695 and is due on the 1st of each month with a grace period up to 5 days. A security deposit of 1 month's rent is required before move-in and will be returned at the end of the lease term, provided there is no damage, space is left clean, and proper notice is given. Includes all major appliances, and available washer and dryer.
Tenant is responsible for utilities used and general house keep (trash +snow removal).
Smoking is not permitted inside the property.
Credit Score of 670 or better. Credit and Background reports will be requested.
Availability for tours starting 11/01/25 and later. Please reach out through Zillow to schedule a showing.
Will start at 6 months with opportunity for extension.
House for rent
Accepts Zillow applications
$2,695/mo
18254 E Linvale Dr, Aurora, CO 80013
3beds
2,083sqft
Price may not include required fees and charges.
Single family residence
Available now
Cats, small dogs OK
Central air, wall unit, window unit
In unit laundry
Attached garage parking
Forced air, wall furnace
What's special
Big deckBackyard areaWalk out balcony
- 18 days |
- -- |
- -- |
Travel times
Facts & features
Interior
Bedrooms & bathrooms
- Bedrooms: 3
- Bathrooms: 3
- Full bathrooms: 3
Heating
- Forced Air, Wall Furnace
Cooling
- Central Air, Wall Unit, Window Unit
Appliances
- Included: Dishwasher, Dryer, Freezer, Microwave, Oven, Refrigerator, Washer
- Laundry: In Unit
Features
- Flooring: Carpet, Hardwood, Tile
Interior area
- Total interior livable area: 2,083 sqft
Property
Parking
- Parking features: Attached
- Has attached garage: Yes
- Details: Contact manager
Features
- Exterior features: Bicycle storage, Garbage not included in rent, Heating system: Forced Air, Heating system: Wall
Details
- Parcel number: 197533124007
Construction
Type & style
- Home type: SingleFamily
- Property subtype: Single Family Residence
Community & HOA
Location
- Region: Aurora
Financial & listing details
- Lease term: 6 Month
Price history
| Date | Event | Price |
|---|---|---|
| 10/3/2025 | Price change | $2,695+79.7%$1/sqft |
Source: Zillow Rentals | ||
| 5/25/2025 | Listed for rent | $1,500$1/sqft |
Source: Zillow Rentals | ||
| 9/15/2023 | Sold | $525,000+136.5%$252/sqft |
Source: | ||
| 12/18/2007 | Sold | $222,000+27.1%$107/sqft |
Source: Public Record | ||
| 8/12/1999 | Sold | $174,712$84/sqft |
Source: Public Record | ||

