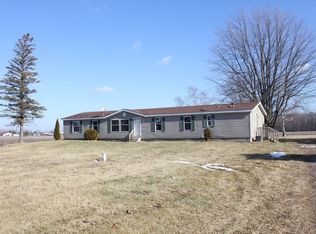Sold for $370,000
$370,000
18257 East Rd, New Lothrop, MI 48460
4beds
2,511sqft
Single Family Residence
Built in 1967
2 Acres Lot
$336,700 Zestimate®
$147/sqft
$2,135 Estimated rent
Home value
$336,700
$313,000 - $360,000
$2,135/mo
Zestimate® history
Loading...
Owner options
Explore your selling options
What's special
Pack your bags and escape to the countryside, where space is abundant and the possibilities are endless! This snazzy rural retreat boasts four nicely sized bedrooms and two baths, plus a roomy attached garage complete with a workshop for all your DIY dreams. Oh, and did we mention the massive 65x50 pole barn? It’s got an engine hoist, the potential for two extra bathrooms and an upper-level apartment! Got a motorhome or a boat? No problem! The towering 14-foot overhead doors make drive through storage a breeze. Want to keep things organized? Just shut the middle door and voilà—instant work zones, including a former woodshop! With stunning wood floors dancing throughout the home, this gem features main floor laundry, a partially finished basement, a fabulous 24x23 bonus room and an office, all linked by a huge breezeway that leads straight to that fabulous garage. House and barn are situated on two parcels and are conveniently located on a paved country road with acres and acres of fields surrounding. Furnace new in 2023 and All appliances are included. Let the countryside adventures begin!
Zillow last checked: 8 hours ago
Listing updated: April 28, 2025 at 06:58am
Listed by:
Jennifer L Johnston 810-922-5950,
Allstate Properties.com
Bought with:
Tracie Bainbridge, 6501388604
Red Fox Realty LLC
Source: MiRealSource,MLS#: 50164796 Originating MLS: East Central Association of REALTORS
Originating MLS: East Central Association of REALTORS
Facts & features
Interior
Bedrooms & bathrooms
- Bedrooms: 4
- Bathrooms: 2
- Full bathrooms: 2
Primary bedroom
- Level: First
Bedroom 1
- Features: Wood
- Level: Entry
- Area: 168
- Dimensions: 12 x 14
Bedroom 2
- Features: Wood
- Level: Entry
- Area: 156
- Dimensions: 12 x 13
Bedroom 3
- Features: Wood
- Level: Entry
- Area: 132
- Dimensions: 12 x 11
Bedroom 4
- Features: Carpet
- Level: Basement
- Area: 195
- Dimensions: 15 x 13
Bathroom 1
- Features: Ceramic
- Level: Entry
- Area: 55
- Dimensions: 11 x 5
Bathroom 2
- Features: Ceramic
- Level: Entry
- Area: 40
- Dimensions: 5 x 8
Great room
- Level: Lower
- Area: 552
- Dimensions: 24 x 23
Kitchen
- Features: Wood
- Level: Entry
- Area: 252
- Dimensions: 21 x 12
Living room
- Features: Wood
- Level: Entry
- Area: 336
- Dimensions: 21 x 16
Office
- Level: Lower
- Area: 64
- Dimensions: 8 x 8
Heating
- Forced Air, Propane
Cooling
- Central Air
Appliances
- Included: Dishwasher, Dryer, Range/Oven, Refrigerator, Washer, Water Softener Owned, Electric Water Heater
- Laundry: First Floor Laundry
Features
- Flooring: Wood, Carpet, Laminate, Ceramic Tile
- Basement: Partially Finished,Partial,Sump Pump,Wood
- Has fireplace: No
Interior area
- Total structure area: 3,261
- Total interior livable area: 2,511 sqft
- Finished area above ground: 2,011
- Finished area below ground: 500
Property
Parking
- Total spaces: 2
- Parking features: Attached, Electric in Garage, Garage Door Opener, Direct Access
- Attached garage spaces: 2
Features
- Levels: One
- Stories: 1
- Frontage type: Road
- Frontage length: 390
Lot
- Size: 2 Acres
- Dimensions: 390 x 289 x 150 x 105 x 240 x 184
- Features: Rural
Details
- Additional structures: Pole Barn, Shed(s)
- Parcel number: 20094252005000
- Zoning description: Residential
- Special conditions: Private
Construction
Type & style
- Home type: SingleFamily
- Architectural style: Cape Cod
- Property subtype: Single Family Residence
Materials
- Vinyl Siding
- Foundation: Basement, Slab, Wood
Condition
- New construction: No
- Year built: 1967
Utilities & green energy
- Sewer: Septic Tank
- Water: Private Well
- Utilities for property: Cable Available
Community & neighborhood
Location
- Region: New Lothrop
- Subdivision: Metes And Bounds
Other
Other facts
- Listing agreement: Exclusive Right To Sell
- Listing terms: Cash,Conventional
Price history
| Date | Event | Price |
|---|---|---|
| 4/25/2025 | Sold | $370,000+3.4%$147/sqft |
Source: | ||
| 2/26/2025 | Pending sale | $358,000$143/sqft |
Source: | ||
| 1/20/2025 | Listed for sale | $358,000+17.4%$143/sqft |
Source: | ||
| 4/25/2022 | Sold | $305,000$121/sqft |
Source: Public Record Report a problem | ||
| 11/23/2021 | Sold | $305,000+1.7%$121/sqft |
Source: | ||
Public tax history
| Year | Property taxes | Tax assessment |
|---|---|---|
| 2024 | $4,204 +4.8% | $149,900 +15.3% |
| 2023 | $4,013 | $130,000 +11.1% |
| 2022 | -- | $117,000 +62.7% |
Find assessor info on the county website
Neighborhood: 48460
Nearby schools
GreatSchools rating
- 7/10Carter Elementary SchoolGrades: PK-4Distance: 3.4 mi
- 6/10Hill-Mccloy High SchoolGrades: 7-12Distance: 3.6 mi
- 4/10Kuehn-Haven Middle SchoolGrades: 4-8Distance: 3.7 mi
Schools provided by the listing agent
- District: Montrose Community Schools
Source: MiRealSource. This data may not be complete. We recommend contacting the local school district to confirm school assignments for this home.
Get a cash offer in 3 minutes
Find out how much your home could sell for in as little as 3 minutes with a no-obligation cash offer.
Estimated market value
$336,700
