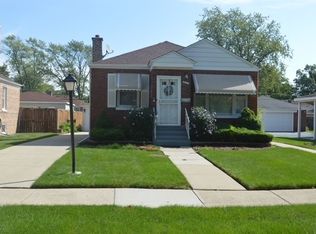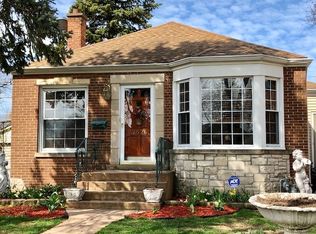Closed
$230,000
1826 1/2 13th Ave, Broadview, IL 60155
3beds
1,400sqft
Single Family Residence
Built in 1967
3,150 Square Feet Lot
$284,300 Zestimate®
$164/sqft
$2,098 Estimated rent
Home value
$284,300
$264,000 - $304,000
$2,098/mo
Zestimate® history
Loading...
Owner options
Explore your selling options
What's special
Welcome to this well-kept tri-level home. This property boasts 3 bedrooms and 1.5 baths, with plenty of space for you and your loved ones to spread out. While the home is in need of some updating, it is move-in ready and waiting for you to make it your own. This home is filled with natural light, creating a bright and welcoming atmosphere. The main floor features a large eat-in kitchen, perfect for hosting dinner parties or enjoying a leisurely breakfast. There's also a bedroom that can double as a home office, ideal for those who work from home. Upstairs you'll find a spacious family room, perfect for movie nights or simply relaxing with your loved ones. The third level has 2 bedrooms and a large bathroom with a walk-in closet, providing plenty of storage space. Don't miss your chance to call this charming property home. Schedule your private showing today!
Zillow last checked: 8 hours ago
Listing updated: June 23, 2023 at 07:20am
Listing courtesy of:
Tenai Woods 312-344-3995,
eXp Realty
Bought with:
D'Andre Daye
Straight-A Realty, LLC
Source: MRED as distributed by MLS GRID,MLS#: 11774848
Facts & features
Interior
Bedrooms & bathrooms
- Bedrooms: 3
- Bathrooms: 2
- Full bathrooms: 1
- 1/2 bathrooms: 1
Primary bedroom
- Features: Flooring (Hardwood)
- Level: Third
- Area: 204 Square Feet
- Dimensions: 12X17
Bedroom 2
- Features: Flooring (Hardwood)
- Level: Third
- Area: 130 Square Feet
- Dimensions: 13X10
Bedroom 3
- Features: Flooring (Hardwood)
- Level: Main
- Area: 130 Square Feet
- Dimensions: 13X10
Family room
- Features: Flooring (Vinyl)
- Level: Basement
- Area: 288 Square Feet
- Dimensions: 16X18
Kitchen
- Features: Kitchen (Eating Area-Table Space), Flooring (Ceramic Tile)
- Level: Main
- Area: 198 Square Feet
- Dimensions: 18X11
Laundry
- Features: Flooring (Vinyl)
- Level: Basement
- Area: 81 Square Feet
- Dimensions: 9X9
Living room
- Features: Flooring (Hardwood)
- Level: Second
- Area: 252 Square Feet
- Dimensions: 18X14
Heating
- Natural Gas
Cooling
- Central Air
Appliances
- Included: Refrigerator
- Laundry: Gas Dryer Hookup
Features
- Basement: Finished,Partial
- Attic: Dormer,Unfinished
Interior area
- Total structure area: 0
- Total interior livable area: 1,400 sqft
Property
Parking
- Total spaces: 2
- Parking features: On Site, Garage Owned, Detached, Garage
- Garage spaces: 2
Accessibility
- Accessibility features: No Disability Access
Features
- Levels: Tri-Level
Lot
- Size: 3,150 sqft
Details
- Parcel number: 15154030360000
- Special conditions: None
Construction
Type & style
- Home type: SingleFamily
- Property subtype: Single Family Residence
Materials
- Brick, Cedar
Condition
- New construction: No
- Year built: 1967
Utilities & green energy
- Sewer: Public Sewer
- Water: Lake Michigan, Public
Community & neighborhood
Location
- Region: Broadview
Other
Other facts
- Listing terms: Conventional
- Ownership: Fee Simple
Price history
| Date | Event | Price |
|---|---|---|
| 6/21/2023 | Sold | $230,000-4.2%$164/sqft |
Source: | ||
| 6/9/2023 | Contingent | $240,000$171/sqft |
Source: | ||
| 6/9/2023 | Listed for sale | $240,000$171/sqft |
Source: | ||
| 5/25/2023 | Pending sale | $240,000$171/sqft |
Source: | ||
| 5/8/2023 | Listing removed | -- |
Source: | ||
Public tax history
Tax history is unavailable.
Neighborhood: 60155
Nearby schools
GreatSchools rating
- 5/10Lindop Elementary SchoolGrades: PK-8Distance: 0.8 mi
- 2/10Proviso East High SchoolGrades: 9-12Distance: 1.7 mi
Schools provided by the listing agent
- District: 89
Source: MRED as distributed by MLS GRID. This data may not be complete. We recommend contacting the local school district to confirm school assignments for this home.

Get pre-qualified for a loan
At Zillow Home Loans, we can pre-qualify you in as little as 5 minutes with no impact to your credit score.An equal housing lender. NMLS #10287.
Sell for more on Zillow
Get a free Zillow Showcase℠ listing and you could sell for .
$284,300
2% more+ $5,686
With Zillow Showcase(estimated)
$289,986
