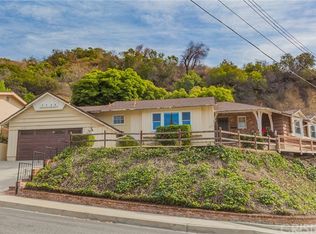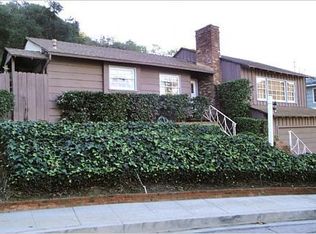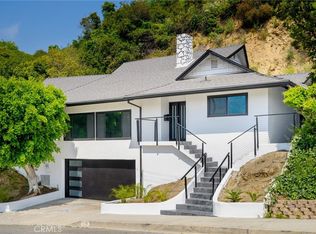Sold for $1,320,000
Listing Provided by:
Elizabeth Scott DRE #01975317 310-625-0949,
Berkshire Hathaway HomeServices California Properties
Bought with: West Shores Realty, Inc.
$1,320,000
1826 Bara Rd, Glendale, CA 91208
3beds
1,479sqft
Single Family Residence
Built in 1957
9,868 Square Feet Lot
$1,302,400 Zestimate®
$892/sqft
$5,187 Estimated rent
Home value
$1,302,400
$1.19M - $1.43M
$5,187/mo
Zestimate® history
Loading...
Owner options
Explore your selling options
What's special
Tucked away in the highly desirable Verdugo Woodlands neighborhood, this lovely 3-bedroom, 2-bathroom home blends mid-century charm with thoughtful modern upgrades, offering the perfect balance of character, comfort, and convenience. Step into the light filled living room with serene canyon views, a cozy fireplace, and seamless flow into the formal dining room, perfect for relaxed dinners and entertaining. The adjacent kitchen is spacious and functional, perfect for daily living and effortless entertaining. Upstairs, you’ll find three inviting bedrooms, each thoughtfully fitted with custom shades, including a serene primary suite featuring a custom closet with built-in organization, and an ensuite bath. Smart home features, recessed lighting, and dual-pane windows bring modern ease throughout, while a finished garage adds extra versatility. The meticulously landscaped front and backyard create a seamless extension of the home’s living space, designed for entertaining, relaxing, and plenty of space to play. Located just minutes from the shops and cafés of Montrose, vibrant Downtown Glendale, major freeways, and top schools, this home puts everything within easy reach while still offering a peaceful retreat in one of Glendale’s most loved neighborhoods. Timeless, turnkey, and set into the Verdugo mountains, this is the Glendale home you've been waiting for.
Zillow last checked: 8 hours ago
Listing updated: September 26, 2025 at 04:13pm
Listing Provided by:
Elizabeth Scott DRE #01975317 310-625-0949,
Berkshire Hathaway HomeServices California Properties
Bought with:
Amir Al-Khayat, DRE #01914690
West Shores Realty, Inc.
Source: CRMLS,MLS#: SR25160875 Originating MLS: California Regional MLS
Originating MLS: California Regional MLS
Facts & features
Interior
Bedrooms & bathrooms
- Bedrooms: 3
- Bathrooms: 2
- Full bathrooms: 2
- Main level bathrooms: 1
Bedroom
- Features: All Bedrooms Up
Bathroom
- Features: Bathtub, Tub Shower
Kitchen
- Features: Laminate Counters
Heating
- Central
Cooling
- Central Air
Appliances
- Included: Built-In Range, Dishwasher, Electric Oven, Electric Range, Microwave
- Laundry: Laundry Room
Features
- Breakfast Bar, Separate/Formal Dining Room, Recessed Lighting, Storage, All Bedrooms Up
- Flooring: Tile, Wood
- Windows: Double Pane Windows, Drapes
- Has fireplace: Yes
- Fireplace features: Family Room
- Common walls with other units/homes: No Common Walls
Interior area
- Total interior livable area: 1,479 sqft
Property
Parking
- Parking features: Converted Garage, Driveway
Accessibility
- Accessibility features: None
Features
- Levels: One
- Stories: 1
- Entry location: 1
- Patio & porch: Concrete
- Pool features: None
- Spa features: None
- Has view: Yes
- View description: Mountain(s), Neighborhood
Lot
- Size: 9,868 sqft
- Features: 0-1 Unit/Acre
Details
- Parcel number: 5653020004
- Zoning: GLR1YY
- Special conditions: Standard
Construction
Type & style
- Home type: SingleFamily
- Architectural style: Mid-Century Modern
- Property subtype: Single Family Residence
Materials
- Foundation: Raised, Slab
- Roof: Composition
Condition
- Turnkey
- New construction: No
- Year built: 1957
Utilities & green energy
- Sewer: Public Sewer
- Water: Public
Community & neighborhood
Community
- Community features: Biking, Hiking, Mountainous, Street Lights, Sidewalks
Location
- Region: Glendale
Other
Other facts
- Listing terms: Cash to New Loan
- Road surface type: Paved
Price history
| Date | Event | Price |
|---|---|---|
| 9/26/2025 | Sold | $1,320,000-5%$892/sqft |
Source: | ||
| 9/9/2025 | Contingent | $1,389,000$939/sqft |
Source: | ||
| 8/5/2025 | Price change | $1,389,000-4.2%$939/sqft |
Source: | ||
| 7/17/2025 | Listed for sale | $1,450,000+9.8%$980/sqft |
Source: | ||
| 2/1/2022 | Sold | $1,320,000+20%$892/sqft |
Source: | ||
Public tax history
| Year | Property taxes | Tax assessment |
|---|---|---|
| 2025 | $15,377 +2.1% | $1,400,793 +2% |
| 2024 | $15,062 +2.4% | $1,373,327 +2% |
| 2023 | $14,715 +1.4% | $1,346,400 +14.6% |
Find assessor info on the county website
Neighborhood: Verdugo Woodlands
Nearby schools
GreatSchools rating
- 8/10Verdugo Woodlands Elementary SchoolGrades: K-6Distance: 0.5 mi
- 6/10Woodrow Wilson Middle SchoolGrades: 6-8Distance: 1.8 mi
- 6/10Glendale High SchoolGrades: 9-12Distance: 2.4 mi
Get a cash offer in 3 minutes
Find out how much your home could sell for in as little as 3 minutes with a no-obligation cash offer.
Estimated market value$1,302,400
Get a cash offer in 3 minutes
Find out how much your home could sell for in as little as 3 minutes with a no-obligation cash offer.
Estimated market value
$1,302,400


