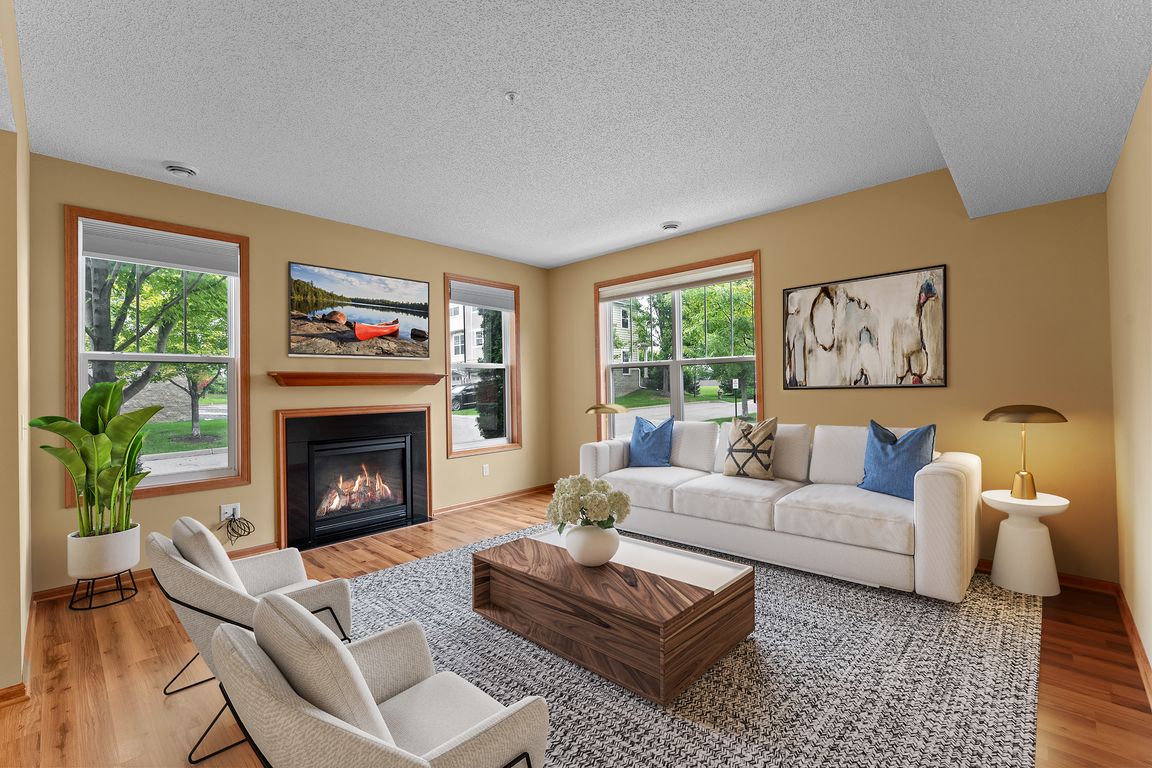
ActivePrice cut: $18K (10/24)
$342,000
3beds
2,012sqft
1826 Colonial Ln UNIT 4, Chanhassen, MN 55317
3beds
2,012sqft
Townhouse side x side
Built in 2013
2 Attached garage spaces
$170 price/sqft
$395 monthly HOA fee
What's special
Plenty of storageCharming gas fireplacePrivate front porchOpen-concept main levelEnd unitLarge windowsFilled with natural light
Lightly lived in and used only during the summer months, this home has been very well maintained and offers the privacy and natural light only an end unit can provide. Inside, you’ll find a bright and inviting living space highlighted by large windows and a charming gas fireplace. The open-concept main ...
- 59 days |
- 712 |
- 22 |
Likely to sell faster than
Source: NorthstarMLS as distributed by MLS GRID,MLS#: 6772677
Travel times
Living Room
Kitchen
Dining Room
Primary Bedroom
Bedroom
Zillow last checked: 8 hours ago
Listing updated: October 24, 2025 at 07:37am
Listed by:
The Huerkamp Home Group 952-746-9696,
Keller Williams Preferred Rlty,
Zac Bidelman 612-364-6913
Source: NorthstarMLS as distributed by MLS GRID,MLS#: 6772677
Facts & features
Interior
Bedrooms & bathrooms
- Bedrooms: 3
- Bathrooms: 3
- Full bathrooms: 1
- 3/4 bathrooms: 1
- 1/2 bathrooms: 1
Rooms
- Room types: Living Room, Kitchen, Dining Room, Bedroom 1, Bedroom 2, Bedroom 3
Bedroom 1
- Level: Upper
- Area: 188.5 Square Feet
- Dimensions: 13 x 14.5
Bedroom 2
- Level: Upper
- Area: 162 Square Feet
- Dimensions: 12 x 13.5
Bedroom 3
- Level: Upper
- Area: 143 Square Feet
- Dimensions: 13 x 11
Dining room
- Level: Main
- Area: 156.25 Square Feet
- Dimensions: 12.5 x 12.5
Kitchen
- Level: Main
- Area: 212.5 Square Feet
- Dimensions: 12.5 x 17
Living room
- Level: Main
- Area: 331.5 Square Feet
- Dimensions: 19.5 x 17
Heating
- Forced Air, Fireplace(s)
Cooling
- Central Air
Appliances
- Included: Dishwasher, Disposal, Dryer, Microwave, Range, Refrigerator, Stainless Steel Appliance(s), Washer
Features
- Basement: None
- Number of fireplaces: 1
Interior area
- Total structure area: 2,012
- Total interior livable area: 2,012 sqft
- Finished area above ground: 2,012
- Finished area below ground: 0
Property
Parking
- Total spaces: 2
- Parking features: Attached, Asphalt, Garage Door Opener, Tuckunder Garage
- Attached garage spaces: 2
- Has uncovered spaces: Yes
Accessibility
- Accessibility features: None
Features
- Levels: Two
- Stories: 2
- Patio & porch: Patio
- Has private pool: Yes
- Pool features: In Ground, Heated, Shared
Lot
- Features: Wooded
Details
- Foundation area: 1204
- Additional parcels included: 253871607
- Parcel number: 253871604
- Zoning description: Residential-Single Family
Construction
Type & style
- Home type: Townhouse
- Property subtype: Townhouse Side x Side
- Attached to another structure: Yes
Materials
- Brick/Stone, Vinyl Siding, Concrete
- Roof: Pitched
Condition
- Age of Property: 12
- New construction: No
- Year built: 2013
Utilities & green energy
- Gas: Natural Gas
- Sewer: City Sewer/Connected
- Water: City Water/Connected
Community & HOA
Community
- Subdivision: Liberty On Bluff Creek Condos II Cic 143
HOA
- Has HOA: Yes
- Services included: Maintenance Structure, Hazard Insurance, Lawn Care, Maintenance Grounds, Professional Mgmt, Trash, Sewer, Shared Amenities, Snow Removal
- HOA fee: $395 monthly
- HOA name: Gassen
- HOA phone: 952-922-5575
Location
- Region: Chanhassen
Financial & listing details
- Price per square foot: $170/sqft
- Tax assessed value: $350,900
- Annual tax amount: $3,613
- Date on market: 9/26/2025
- Cumulative days on market: 59 days
- Road surface type: Paved