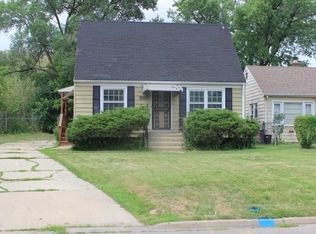Closed
$354,000
1826 Coolidge Ave, Berkeley, IL 60163
3beds
1,870sqft
Single Family Residence
Built in 1969
10,649 Square Feet Lot
$360,600 Zestimate®
$189/sqft
$2,648 Estimated rent
Home value
$360,600
$325,000 - $400,000
$2,648/mo
Zestimate® history
Loading...
Owner options
Explore your selling options
What's special
Stunning & Impeccably Maintained Home by HVAC Professional - Move-In Ready! Welcome to this beautifully updated 3-bedroom, 2-bathroom gem located in the heart of Berkeley! Meticulously cared for by a seasoned HVAC construction business owner, this home boasts exceptional quality, comfort, and attention to detail throughout. Step inside to discover a bright, open-concept layout with gleaming hardwood floors, custom finishes, and a spacious living area perfect for entertaining. The kitchen features modern appliances, ample cabinetry, and stylish updates. Both bathrooms are tastefully remodeled with high-end fixtures and finishes. Enjoy peace of mind with recent mechanical upgrades, including HVAC systems maintained to professional standards. A washer and dryer are conveniently included, and storage space abounds throughout the home. Outside, the property offers a private backyard ideal for relaxation, plus a garage and beautifully landscaped front yard that enhances curb appeal. Perfectly located near parks, schools, Metra, and expressways - this is the one you've been waiting for. Don't miss the chance to call 1826 Coolidge Ave your new home - schedule your private showing today!
Zillow last checked: 8 hours ago
Listing updated: June 29, 2025 at 01:31am
Listing courtesy of:
Adetoyin Folarin 312-492-7900,
Coldwell Banker Real Estate Group
Bought with:
Rosie Gonzalez
Coldwell Banker Realty
Source: MRED as distributed by MLS GRID,MLS#: 12366477
Facts & features
Interior
Bedrooms & bathrooms
- Bedrooms: 3
- Bathrooms: 2
- Full bathrooms: 2
Primary bedroom
- Features: Flooring (Hardwood), Window Treatments (ENERGY STAR Qualified Windows), Bathroom (Full)
- Level: Second
- Area: 192 Square Feet
- Dimensions: 12X16
Bedroom 2
- Features: Flooring (Hardwood), Window Treatments (ENERGY STAR Qualified Windows)
- Level: Lower
- Area: 156 Square Feet
- Dimensions: 12X13
Bedroom 3
- Features: Flooring (Hardwood), Window Treatments (ENERGY STAR Qualified Windows)
- Level: Second
- Area: 132 Square Feet
- Dimensions: 11X12
Dining room
- Features: Flooring (Hardwood)
- Level: Main
- Area: 170 Square Feet
- Dimensions: 10X17
Family room
- Features: Flooring (Ceramic Tile)
- Level: Lower
- Area: 320 Square Feet
- Dimensions: 20X16
Kitchen
- Features: Flooring (Ceramic Tile), Window Treatments (Blinds, ENERGY STAR Qualified Windows, Low Emissivity Windows)
- Level: Main
- Area: 112 Square Feet
- Dimensions: 8X14
Laundry
- Features: Flooring (Other), Window Treatments (Insulated Windows)
- Level: Basement
- Area: 240 Square Feet
- Dimensions: 12X20
Living room
- Features: Flooring (Hardwood)
- Level: Main
- Area: 255 Square Feet
- Dimensions: 15X17
Heating
- Natural Gas
Cooling
- Central Air, High Efficiency (SEER 14+)
Appliances
- Laundry: Gas Dryer Hookup, Sink
Features
- Granite Counters, Replacement Windows
- Flooring: Hardwood, Wood
- Windows: Replacement Windows
- Basement: Unfinished,Daylight
- Attic: Unfinished
Interior area
- Total structure area: 0
- Total interior livable area: 1,870 sqft
Property
Parking
- Total spaces: 4
- Parking features: Concrete, Garage Door Opener, Garage, On Site, Garage Owned, Attached, Garage Faces Side, Owned
- Attached garage spaces: 2
- Has uncovered spaces: Yes
Accessibility
- Accessibility features: No Disability Access
Features
- Stories: 2
- Exterior features: Other
Lot
- Size: 10,649 sqft
Details
- Parcel number: 15073090330000
- Special conditions: None
Construction
Type & style
- Home type: SingleFamily
- Property subtype: Single Family Residence
Materials
- Vinyl Siding, Brick
- Foundation: Concrete Perimeter
- Roof: Asphalt
Condition
- New construction: No
- Year built: 1969
Utilities & green energy
- Electric: Circuit Breakers
- Sewer: Public Sewer
- Water: Public
Community & neighborhood
Location
- Region: Berkeley
Other
Other facts
- Listing terms: Conventional
- Ownership: Fee Simple
Price history
| Date | Event | Price |
|---|---|---|
| 6/27/2025 | Sold | $354,000+1.1%$189/sqft |
Source: | ||
| 5/29/2025 | Pending sale | $350,000$187/sqft |
Source: | ||
| 5/29/2025 | Contingent | $350,000$187/sqft |
Source: | ||
| 5/24/2025 | Listed for sale | $350,000+191.7%$187/sqft |
Source: | ||
| 5/9/2014 | Sold | $120,000-14.3%$64/sqft |
Source: | ||
Public tax history
| Year | Property taxes | Tax assessment |
|---|---|---|
| 2023 | $9,146 +7.5% | $27,999 +22.9% |
| 2022 | $8,510 -0.1% | $22,790 |
| 2021 | $8,522 +4.8% | $22,790 |
Find assessor info on the county website
Neighborhood: 60163
Nearby schools
GreatSchools rating
- 2/10Sunnyside Elementary SchoolGrades: 3-5Distance: 1 mi
- 3/10Macarthur Middle SchoolGrades: 6-8Distance: 1 mi
- 2/10Proviso West High SchoolGrades: 9-12Distance: 1.3 mi
Schools provided by the listing agent
- District: 87
Source: MRED as distributed by MLS GRID. This data may not be complete. We recommend contacting the local school district to confirm school assignments for this home.

Get pre-qualified for a loan
At Zillow Home Loans, we can pre-qualify you in as little as 5 minutes with no impact to your credit score.An equal housing lender. NMLS #10287.
Sell for more on Zillow
Get a free Zillow Showcase℠ listing and you could sell for .
$360,600
2% more+ $7,212
With Zillow Showcase(estimated)
$367,812