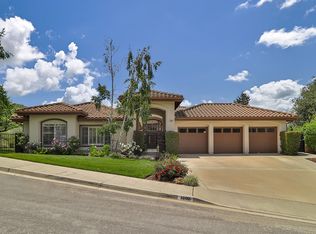Sold for $2,300,000 on 11/12/25
Zestimate®
$2,300,000
1826 Crystal View Cir, Thousand Oaks, CA 91320
5beds
4,417sqft
Single Family Residence
Built in 1997
0.75 Acres Lot
$2,300,000 Zestimate®
$521/sqft
$8,111 Estimated rent
Home value
$2,300,000
$2.12M - $2.51M
$8,111/mo
Zestimate® history
Loading...
Owner options
Explore your selling options
What's special
This single-story estate offers refined California living on over three-quarters of an acre in one of Newbury Park's most serene and private settings. Designed for effortless indoor-outdoor flow, the 4,417 sq ft residence is perfectly sited behind a long private drive and backs to open space with expansive mountain views. The backyard is a true retreat, backing to open space with multiple patios, a sparkling pool and spa, and a 740 sq ft covered pavilion with fireplace, TV hookups, and built-in outdoor kitchen. Fruit trees, garden beds, and mature landscaping complete the experience.
Inside, wide-plank hardwood and slate tile floors connect generous living and dining spaces. The kitchen offers ample storage, a large granite island, built-in refrigerator, double ovens, and a five-burner gas range-ready to be personalized by the next owner. A full laundry room, mudroom, and an entertainer's bar with passthrough window offer practical everyday function.
Custom 16-foot lift-and-slide doors open completely to the backyard, blending the interior with nature. The layout includes a guest/in-law suite with separate entrance, all en-suite bedrooms, and a spacious primary retreat. The oversized lot also offers room for a future ADU.
Energy-efficient and safety-minded, the home includes solar with two Tesla Powerwall 3 units, ember-resistant roof and vents, a dedicated fire gel pump system, dual Navien tankless water heaters, fiber internet, and fresh interior/exterior paint.
Motivated sellers have thoughtfully repositioned this offering to create opportunity. A rare single-level estate with exceptional privacy, just minutes from trails, open space, and the 101.
Zillow last checked: 8 hours ago
Listing updated: November 13, 2025 at 03:09pm
Listed by:
Radke Agency and Assoc. DRE #01705722 805-558-1500,
Keller Williams Westlake Village
Bought with:
Gary Anderson
Source: CSMAOR,MLS#: 225004902
Facts & features
Interior
Bedrooms & bathrooms
- Bedrooms: 5
- Bathrooms: 6
- Full bathrooms: 4
- 1/2 bathrooms: 2
Heating
- Central Furnace, Fireplace(s), Natural Gas
Cooling
- Central Air
Appliances
- Included: Dishwasher, Disposal, Refrigerator
- Laundry: Laundry Area
Features
- Granite Counters, Pantry, Formal Dining Room, Kitchen Island
- Flooring: Carpet, Slate, Stone Tile, Wood/Wood Like
- Doors: Double Door Entry
- Has fireplace: Yes
- Fireplace features: Other, Family Room, Great Room
Interior area
- Total structure area: 4,417
- Total interior livable area: 4,417 sqft
Property
Parking
- Total spaces: 3
- Parking features: Garage
- Garage spaces: 3
Features
- Levels: One
- Stories: 1
- Entry location: Ground Level - No Steps
- Has private pool: Yes
- Pool features: Private
- Has spa: Yes
- Spa features: Private, In Ground
- Has view: Yes
- View description: Mountain(s)
Lot
- Size: 0.75 Acres
Details
- Parcel number: 6730450655
- Special conditions: Standard
Construction
Type & style
- Home type: SingleFamily
- Property subtype: Single Family Residence
Materials
- Stucco
- Foundation: Concrete Block
Condition
- Year built: 1997
Community & neighborhood
Location
- Region: Thousand Oaks
- Subdivision: Rosewood-152
HOA & financial
HOA
- Has HOA: Yes
- HOA fee: $119 monthly
- Amenities included: Other
- Association name: Rosewood
Other
Other facts
- Listing terms: Conventional,Cash
Price history
| Date | Event | Price |
|---|---|---|
| 11/12/2025 | Sold | $2,300,000+1.5%$521/sqft |
Source: | ||
| 11/2/2025 | Pending sale | $2,267,000$513/sqft |
Source: | ||
| 10/22/2025 | Contingent | $2,267,000$513/sqft |
Source: | ||
| 10/6/2025 | Price change | $2,267,000-1.3%$513/sqft |
Source: | ||
| 9/26/2025 | Listed for sale | $2,297,000$520/sqft |
Source: | ||
Public tax history
| Year | Property taxes | Tax assessment |
|---|---|---|
| 2025 | $15,515 +5.1% | $1,390,068 +2% |
| 2024 | $14,768 | $1,362,812 +2% |
| 2023 | $14,768 +1.9% | $1,336,091 +2% |
Find assessor info on the county website
Neighborhood: Newbury Park
Nearby schools
GreatSchools rating
- 9/10Banyan Elementary SchoolGrades: K-5Distance: 2.2 mi
- 6/10Sequoia Middle SchoolGrades: 6-8Distance: 1.1 mi
- 9/10Newbury Park High SchoolGrades: 9-12Distance: 2 mi
Get a cash offer in 3 minutes
Find out how much your home could sell for in as little as 3 minutes with a no-obligation cash offer.
Estimated market value
$2,300,000
Get a cash offer in 3 minutes
Find out how much your home could sell for in as little as 3 minutes with a no-obligation cash offer.
Estimated market value
$2,300,000
