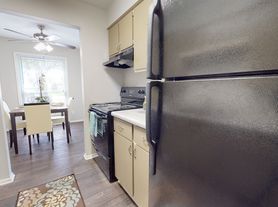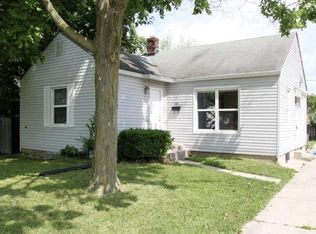Completely remodeled from the studs out, this bright and inviting bungalow combines modern updates with warm character. Step inside to discover vinyl-plank flooring, fresh paint throughout, and upgraded lighting and fixtures. The remodeled kitchen boasts granite counters, new cabinetry, and stainless steel appliances. A washer and dryer are included, and all bedroom closets offer generous storage. The layout features a vaulted-ceiling family room opening toward the dining area and kitchen, giving a light, open flow. An extra bonus room off the garage and a separate room ideal for a home office provide added flexibility. Pets welcome with approval.
House for rent
$1,795/mo
1826 E 66th St, Indianapolis, IN 46220
3beds
1,248sqft
Price may not include required fees and charges.
Singlefamily
Available now
-- Pets
Central air
In unit laundry
1 Attached garage space parking
Forced air
What's special
Open flowVaulted-ceiling family roomGranite countersUpgraded lighting and fixturesRemodeled kitchenStainless steel appliancesNew cabinetry
- 2 days |
- -- |
- -- |
Travel times
Renting now? Get $1,000 closer to owning
Unlock a $400 renter bonus, plus up to a $600 savings match when you open a Foyer+ account.
Offers by Foyer; terms for both apply. Details on landing page.
Facts & features
Interior
Bedrooms & bathrooms
- Bedrooms: 3
- Bathrooms: 1
- Full bathrooms: 1
Heating
- Forced Air
Cooling
- Central Air
Appliances
- Included: Dishwasher, Disposal, Dryer, Microwave, Oven, Refrigerator, Washer
- Laundry: In Unit, Main Level
Features
- Attic Access, Cathedral Ceiling(s)
- Attic: Yes
Interior area
- Total interior livable area: 1,248 sqft
Property
Parking
- Total spaces: 1
- Parking features: Attached, Covered
- Has attached garage: Yes
- Details: Contact manager
Features
- Stories: 1
- Exterior features: Architecture Style: Bungalow, Asphalt, Attached, Attic Access, Carbon Monoxide Detector(s), Cathedral Ceiling(s), Gas Water Heater, Heating system: Forced Air, Insurance included in rent, Lot Features: Mature Trees, Main Level, Mature Trees, Taxes included in rent, Wood Work Painted
Details
- Parcel number: 490336118111000800
Construction
Type & style
- Home type: SingleFamily
- Architectural style: Bungalow
- Property subtype: SingleFamily
Condition
- Year built: 1977
Community & HOA
Location
- Region: Indianapolis
Financial & listing details
- Lease term: Contact For Details
Price history
| Date | Event | Price |
|---|---|---|
| 10/10/2025 | Listed for rent | $1,795+12.5%$1/sqft |
Source: MIBOR as distributed by MLS GRID #22067639 | ||
| 5/31/2022 | Listing removed | -- |
Source: Zillow Rental Network Premium | ||
| 5/26/2022 | Listed for rent | $1,595$1/sqft |
Source: Zillow Rental Network Premium #21859210 | ||
| 2/14/2021 | Listing removed | -- |
Source: Zillow Rental Manager | ||
| 2/7/2021 | Listed for rent | $1,595$1/sqft |
Source: Zillow Rental Manager | ||

