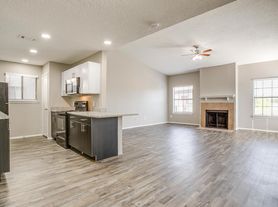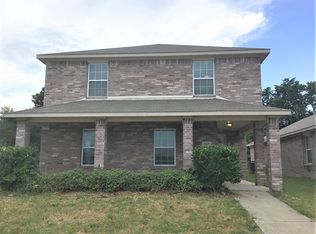The Avery is a classic two-story home offering 4 bedrooms and 2.5 bathrooms. The spacious primary suite is located on the ground floor and features a large walk-in closet and private bath. Upstairs, you'll find three additional bedrooms and a full bath, providing ample space for family or guests. The open kitchen, dining, and family room layout is perfect for everyday living and entertaining. Additional features include a rear-facing two-car garage, durable wood-grain vinyl plank flooring, a fenced backyard, and a sprinkler system. All homes are SimplyMaintained for a $100 monthly fee that includes front and back yard lawn care and exterior pest control.
Millbrook is a peaceful neighborhood in Lancaster, TX, with easy access to Interstate 20 and Highway 35 for smooth commuting. The community is served by the Lancaster Independent School District, offering access to nearby schools. Residents enjoy close proximity to Lancaster Community Park, which features outdoor recreational options. Shopping centers and dining are just a short drive away, adding everyday convenience to this neighborhood's charm. Photos are for illustrative purposes only and may show upgrades, and features that are not included. Actual homes may vary.
House for rent
$2,215/mo
1826 Jasmine Dr, Lancaster, TX 75146
4beds
1,731sqft
Price may not include required fees and charges.
Single family residence
Available Tue Dec 16 2025
Cats, dogs OK
Air conditioner
-- Laundry
-- Parking
-- Heating
What's special
Large walk-in closetRear-facing two-car garageFenced backyardSprinkler systemSpacious primary suite
- 4 days |
- -- |
- -- |
Travel times
Looking to buy when your lease ends?
Get a special Zillow offer on an account designed to grow your down payment. Save faster with up to a 6% match & an industry leading APY.
Offer exclusive to Foyer+; Terms apply. Details on landing page.
Facts & features
Interior
Bedrooms & bathrooms
- Bedrooms: 4
- Bathrooms: 3
- Full bathrooms: 2
- 1/2 bathrooms: 1
Cooling
- Air Conditioner
Appliances
- Included: Dishwasher
Features
- Walk In Closet
- Flooring: Linoleum/Vinyl
- Windows: Window Coverings
Interior area
- Total interior livable area: 1,731 sqft
Property
Parking
- Details: Contact manager
Features
- Exterior features: Exterior Type: Conventional, Lawn, PetsAllowed, Sprinkler System, Stove/Range, Walk In Closet
Details
- Parcel number: 36968070220280000
Construction
Type & style
- Home type: SingleFamily
- Property subtype: Single Family Residence
Community & HOA
Location
- Region: Lancaster
Financial & listing details
- Lease term: 12 months, 13 months, 14 months, 15 months, 16 months, 17 months, 18 months
Price history
| Date | Event | Price |
|---|---|---|
| 10/20/2025 | Listed for rent | $2,215+8%$1/sqft |
Source: Zillow Rentals | ||
| 2/7/2024 | Listing removed | -- |
Source: Zillow Rentals | ||
| 1/30/2024 | Listed for rent | $2,050+20.6%$1/sqft |
Source: Zillow Rentals | ||
| 2/6/2020 | Listing removed | $1,700$1/sqft |
Source: Camillo Properties #14269550 | ||
| 1/29/2020 | Listed for rent | $1,700$1/sqft |
Source: Camillo Properties #14269550 | ||

