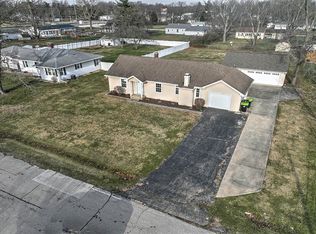Sold for $100,000
$100,000
1826 Rock Dr, Decatur, IL 62521
3beds
1,066sqft
Single Family Residence
Built in 1956
0.46 Acres Lot
$117,500 Zestimate®
$94/sqft
$1,284 Estimated rent
Home value
$117,500
$98,000 - $136,000
$1,284/mo
Zestimate® history
Loading...
Owner options
Explore your selling options
What's special
Discover your new home at 1826 Rock Dr, Decatur, IL—a cozy, 1,066 sqft house featuring 3 bedrooms and 1 bathroom. This property presents a fantastic renovation opportunity, allowing you to tailor it to your tastes. Situated in a tranquil neighborhood, the home boasts a spacious, well-maintained lawn perfect for outdoor activities. As well as a three-season room to enjoy the beauties of nature from the comfort of the indoors. Enjoy close proximity to essential amenities like Rotary Park, Decatur Athletic Club, and South Shores Shopping Center, enhancing your living experience. Ideal for those who appreciate a serene living environment with the convenience of nearby attractions and services. A promising choice for anyone looking to personalize their home in a welcoming community.
The crawlspace was waterproofed & sump pump is functional.
Listed AS-IS. EM to CIT.
Zillow last checked: 8 hours ago
Listing updated: June 03, 2024 at 12:46pm
Listed by:
Charles Durst 217-875-0555,
Brinkoetter REALTORS®
Bought with:
Robert Sparks, 471001934
Brinkoetter REALTORS®
Source: CIBR,MLS#: 6241593 Originating MLS: Central Illinois Board Of REALTORS
Originating MLS: Central Illinois Board Of REALTORS
Facts & features
Interior
Bedrooms & bathrooms
- Bedrooms: 3
- Bathrooms: 1
- Full bathrooms: 1
Bedroom
- Description: Flooring: Hardwood
- Level: Main
Bedroom
- Description: Flooring: Hardwood
- Level: Main
Bedroom
- Description: Flooring: Hardwood
- Level: Main
Other
- Description: Flooring: Laminate
- Level: Main
Dining room
- Description: Flooring: Carpet
- Level: Main
Other
- Level: Main
Kitchen
- Description: Flooring: Carpet
- Level: Main
Living room
- Description: Flooring: Carpet
- Level: Main
Utility room
- Level: Main
Heating
- Gas
Cooling
- Central Air
Appliances
- Included: Dryer, Gas Water Heater, Range, Refrigerator, Washer
- Laundry: Main Level
Features
- Main Level Primary
- Basement: Crawl Space
- Has fireplace: No
Interior area
- Total structure area: 1,066
- Total interior livable area: 1,066 sqft
- Finished area above ground: 1,066
Property
Parking
- Total spaces: 1
- Parking features: Attached, Garage
- Attached garage spaces: 1
Accessibility
- Accessibility features: Wheelchair Access
Features
- Levels: One
- Stories: 1
- Exterior features: Handicap Accessible
Lot
- Size: 0.46 Acres
Details
- Parcel number: 171228103015
- Zoning: M-1
- Special conditions: None
Construction
Type & style
- Home type: SingleFamily
- Architectural style: Ranch
- Property subtype: Single Family Residence
Materials
- Vinyl Siding
- Foundation: Crawlspace
- Roof: Shingle
Condition
- Year built: 1956
Utilities & green energy
- Sewer: Septic Tank
- Water: Public
Community & neighborhood
Location
- Region: Decatur
Other
Other facts
- Road surface type: Asphalt, Concrete
Price history
| Date | Event | Price |
|---|---|---|
| 6/3/2024 | Sold | $100,000+17.6%$94/sqft |
Source: | ||
| 5/11/2024 | Pending sale | $85,000$80/sqft |
Source: | ||
| 5/9/2024 | Listed for sale | $85,000$80/sqft |
Source: | ||
Public tax history
| Year | Property taxes | Tax assessment |
|---|---|---|
| 2024 | $2,366 +14.9% | $34,933 +11.2% |
| 2023 | $2,059 +4.9% | $31,427 +4.8% |
| 2022 | $1,963 +9.9% | $29,982 +5.1% |
Find assessor info on the county website
Neighborhood: 62521
Nearby schools
GreatSchools rating
- 2/10South Shores Elementary SchoolGrades: K-6Distance: 1.9 mi
- 1/10Stephen Decatur Middle SchoolGrades: 7-8Distance: 5.4 mi
- 2/10Macarthur High SchoolGrades: 9-12Distance: 2.6 mi
Schools provided by the listing agent
- District: Decatur Dist 61
Source: CIBR. This data may not be complete. We recommend contacting the local school district to confirm school assignments for this home.
Get pre-qualified for a loan
At Zillow Home Loans, we can pre-qualify you in as little as 5 minutes with no impact to your credit score.An equal housing lender. NMLS #10287.
